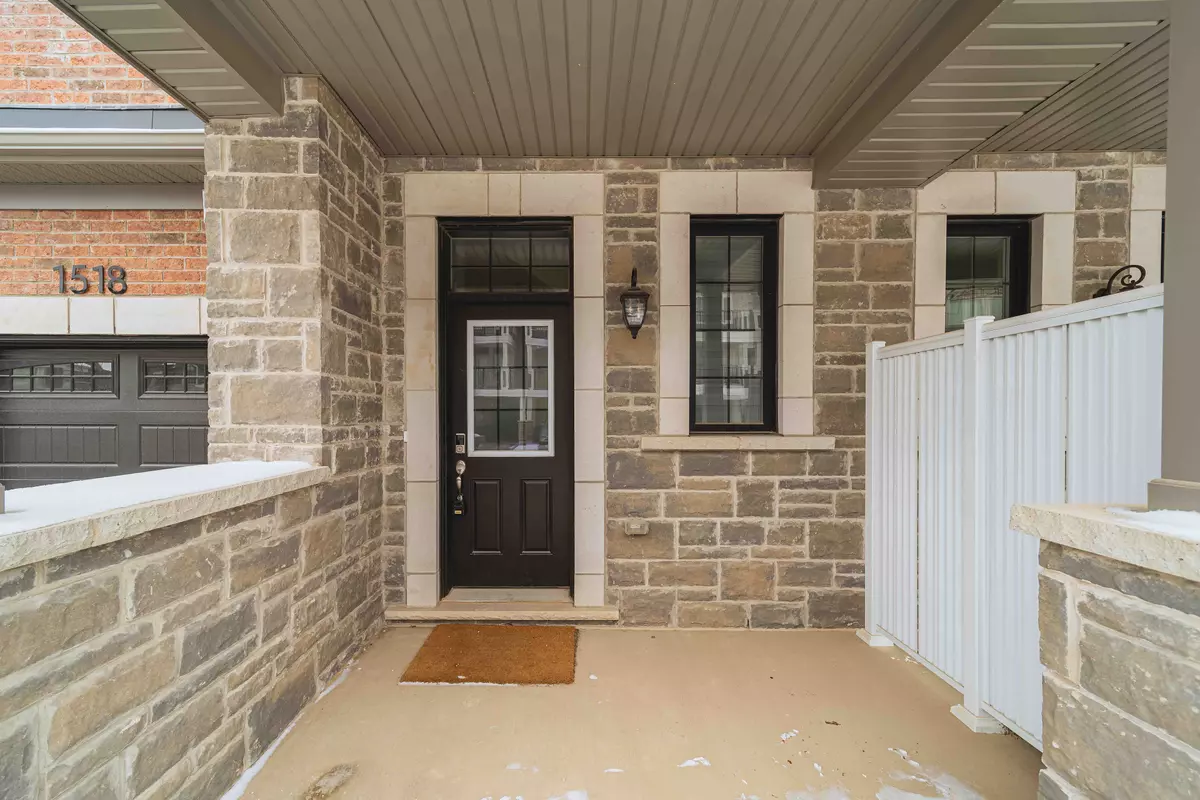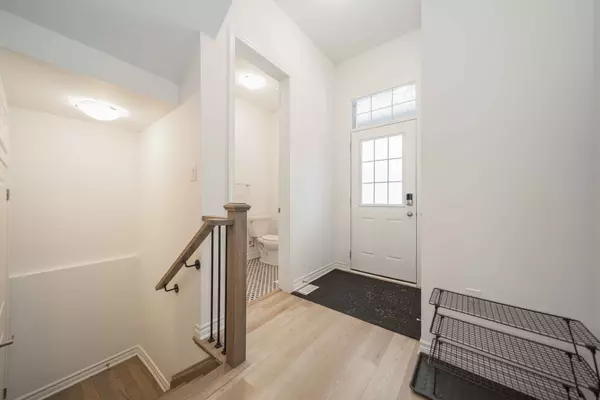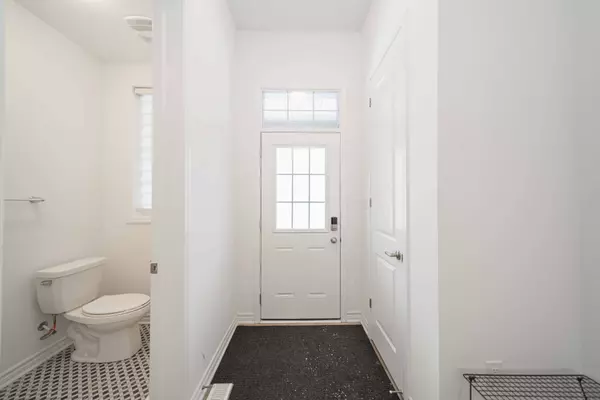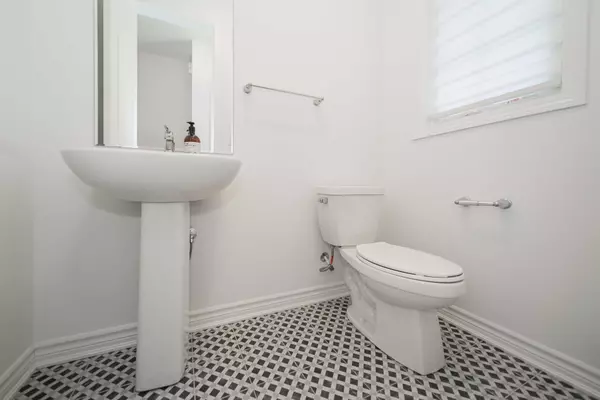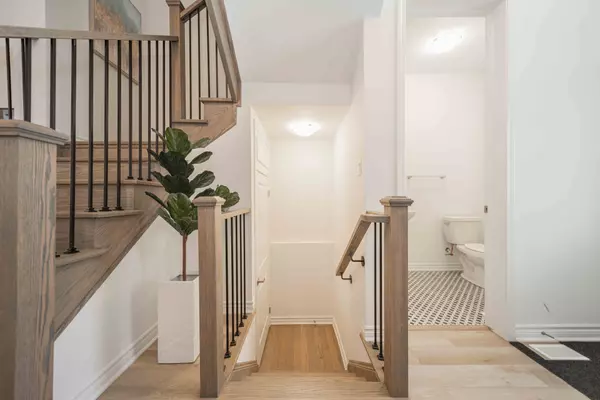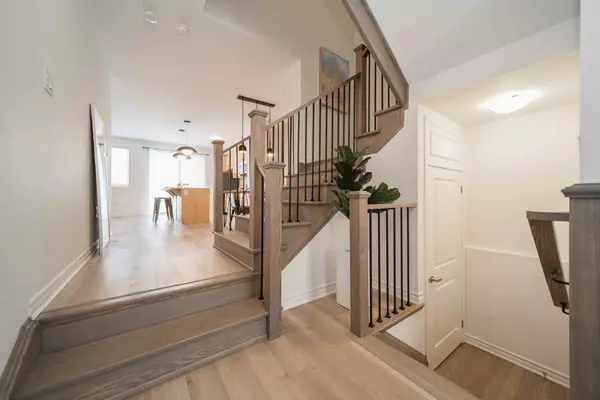$982,000
$1,088,800
9.8%For more information regarding the value of a property, please contact us for a free consultation.
3 Beds
3 Baths
SOLD DATE : 02/20/2025
Key Details
Sold Price $982,000
Property Type Condo
Sub Type Att/Row/Townhouse
Listing Status Sold
Purchase Type For Sale
Approx. Sqft 1500-2000
Subdivision Bowes
MLS Listing ID W11948766
Sold Date 02/20/25
Style 2-Storey
Bedrooms 3
Annual Tax Amount $2,816
Tax Year 2024
Property Sub-Type Att/Row/Townhouse
Property Description
Stunning less than 1-year-old exceptional and Trendy Townhouse featuring a Spacious Layout and Modern Design. Main floor features 9 foot ceilings and open concept layout, the Gourmet Kitchen boasts Stainless Steel Appliances, Quartz Countertops and Breakfast Bar, flowing seamlessly into a Bright Family Room that Opens to a Large Second Floor Balcony. Upgraded kitchen with quartz countertops, executive cabinets package, and stylish backsplash. Upper level features three spacious bedrooms, two full bathrooms with quartz countertops, and a convenient laundry space. Large primary bedroom boasts an upgraded 4-piece bath with frameless glass shower. Zebra blinds throughout enhance natural light in the home. Excellent location within walking distance to school, Shopping Centers, Major Highways, Grocery Stores, Parks and Essential Amenities. This Home combines convenience with comfort. The Rare Find offers the perfect blend of Style, Space and Location. **EXTRAS** SS Fridge, SS Dishwasher, SS Stove, Light Fixtures, All Light Fixtures, Window Coverings and Water Heater Owned.
Location
Province ON
County Halton
Community Bowes
Area Halton
Rooms
Family Room Yes
Basement Unfinished
Kitchen 1
Interior
Interior Features Auto Garage Door Remote, Countertop Range, Sump Pump, Water Heater
Cooling Central Air
Exterior
Parking Features Other
Garage Spaces 1.0
Pool None
View Clear
Roof Type Shingles
Lot Frontage 23.0
Lot Depth 80.38
Total Parking Spaces 2
Building
Foundation Stone
Read Less Info
Want to know what your home might be worth? Contact us for a FREE valuation!

Our team is ready to help you sell your home for the highest possible price ASAP
"My job is to find and attract mastery-based agents to the office, protect the culture, and make sure everyone is happy! "
7885 Tranmere Dr Unit 1, Mississauga, Ontario, L5S1V8, CAN


