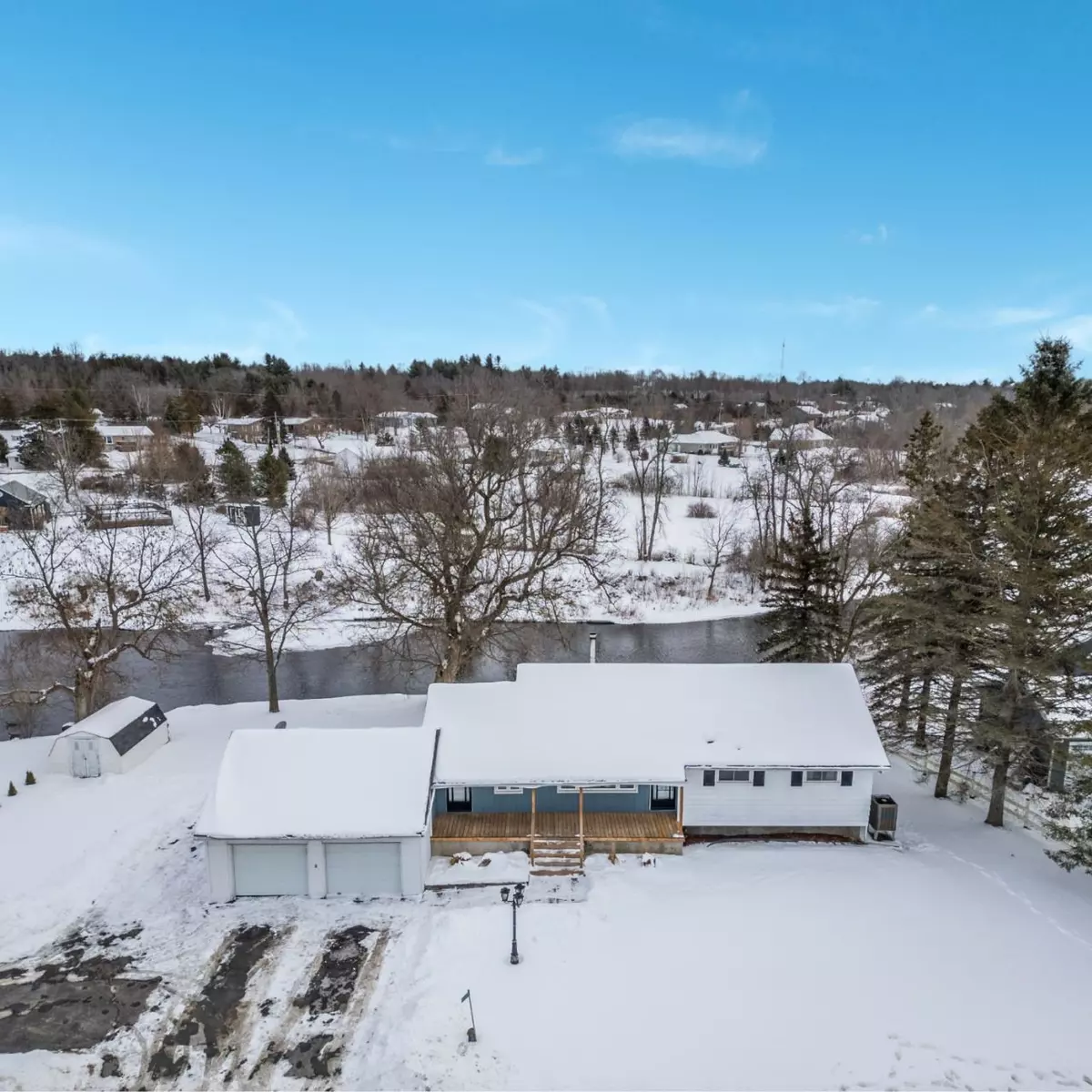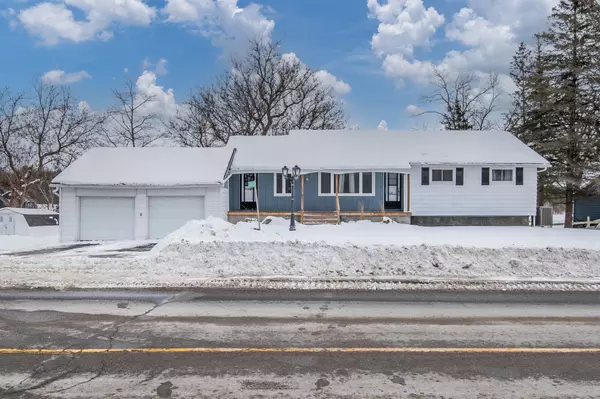$460,000
$429,900
7.0%For more information regarding the value of a property, please contact us for a free consultation.
3 Beds
1 Bath
SOLD DATE : 02/18/2025
Key Details
Sold Price $460,000
Property Type Single Family Home
Sub Type Detached
Listing Status Sold
Purchase Type For Sale
Approx. Sqft 1100-1500
MLS Listing ID X11971077
Sold Date 02/18/25
Style Bungalow
Bedrooms 3
Annual Tax Amount $3,397
Tax Year 2024
Property Sub-Type Detached
Property Description
Amazing opportunity to own this well-maintained bungalow on the Napanee River in the heart of Colebrook! This 2+1 bedroom home offers a spacious double car garage with inside entry, plus a walk-up and walk-out basement, giving it in-law suite potential. The main level has been beautifully updated, featuring a brand-new kitchen (2023), fresh flooring (2024), and an updated bathroom (2020). Step outside to the expansive back deck (2022) and take in the breathtaking views of the river perfect for relaxing or entertaining. The basement is already dry walled and ready for your finishing touches, complete with a cozy wood stove (2018) and a roughed-in, dry walled bathroom. The over sized garage provides plenty of storage and parking,with access to both the home and basement. All appliances are included. This well-maintained home is an incredible find at an unbeatable price. Don't miss out this one wont last long!
Location
Province ON
County Lennox & Addington
Area Lennox & Addington
Zoning SF DET
Rooms
Family Room Yes
Basement Full, Partially Finished
Kitchen 1
Separate Den/Office 1
Interior
Interior Features Primary Bedroom - Main Floor, Rough-In Bath, Water Heater Owned
Cooling Other
Fireplaces Type Wood Stove
Exterior
Exterior Feature Porch, Deck, Fishing
Parking Features Available, Private Double, Private Triple
Garage Spaces 2.0
Pool None
Waterfront Description River Front
View River, Water
Roof Type Asphalt Shingle
Lot Frontage 120.0
Lot Depth 79.0
Total Parking Spaces 6
Building
Foundation Block
Others
Senior Community Yes
Read Less Info
Want to know what your home might be worth? Contact us for a FREE valuation!

Our team is ready to help you sell your home for the highest possible price ASAP
"My job is to find and attract mastery-based agents to the office, protect the culture, and make sure everyone is happy! "
7885 Tranmere Dr Unit 1, Mississauga, Ontario, L5S1V8, CAN







