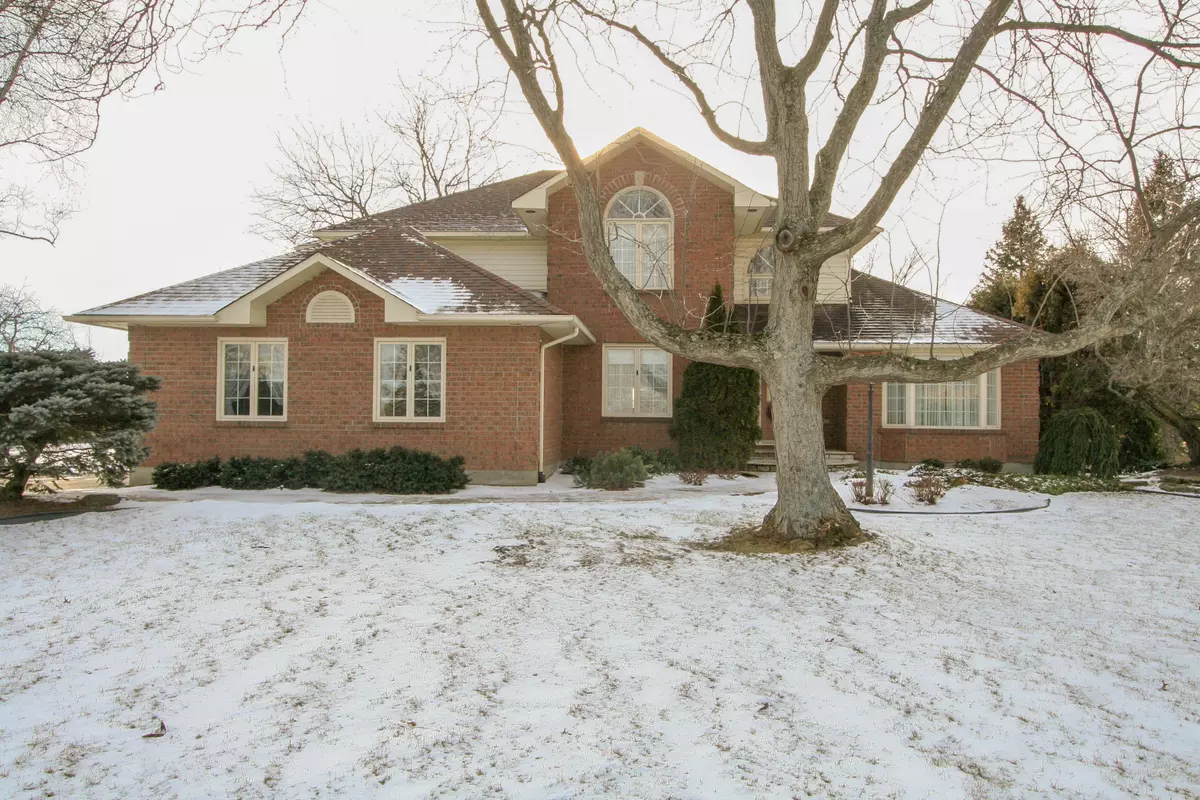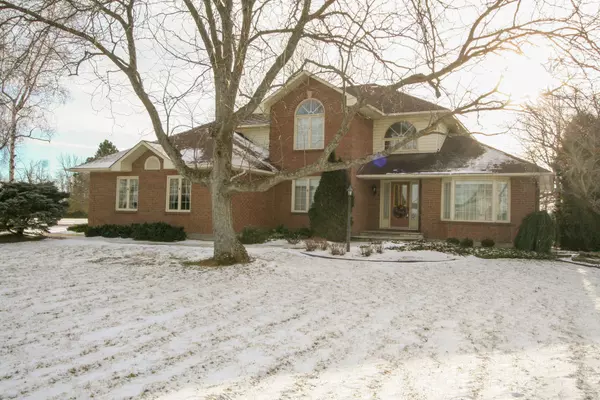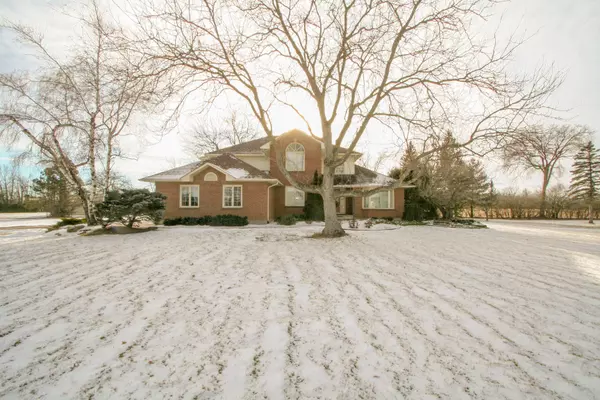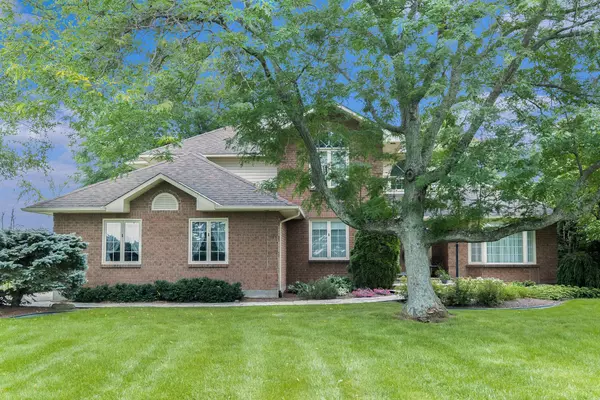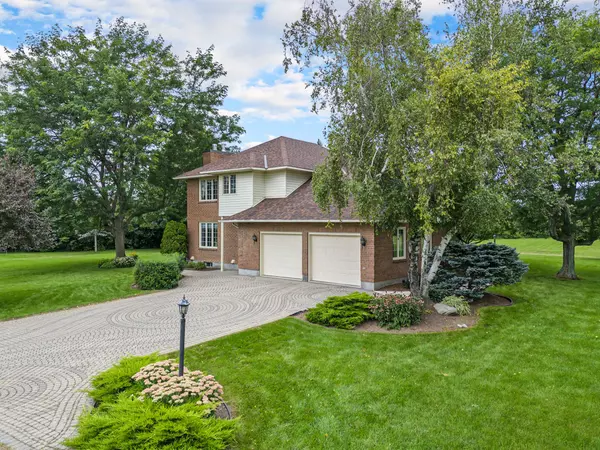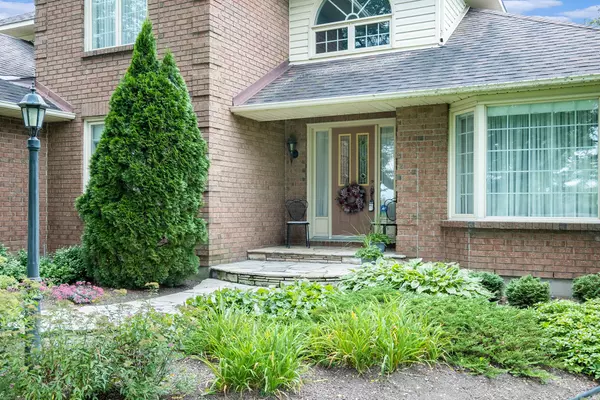$800,000
$824,900
3.0%For more information regarding the value of a property, please contact us for a free consultation.
3 Beds
3 Baths
10 Acres Lot
SOLD DATE : 02/07/2025
Key Details
Sold Price $800,000
Property Type Single Family Home
Sub Type Detached
Listing Status Sold
Purchase Type For Sale
Subdivision 707 - North Dundas (Winchester) Twp
MLS Listing ID X11908867
Sold Date 02/07/25
Style 2-Storey
Bedrooms 3
Annual Tax Amount $6,722
Tax Year 2024
Lot Size 10.000 Acres
Property Sub-Type Detached
Property Description
Bring your family home to this beautifully landscaped, bright and spacious 3-bedroom home nestled on approx. 18 acres with a large 30 x 60 outbuilding. Set back from the road for added privacy, this property offers a unique mix of cropped fields, bush, manicured lawns and it borders along a creek. There is plenty of parking in the oversized 2-car garage and the huge interlock driveway. Once inside, the main level features a grand foyer open to the 2nd level with a curved staircase, formal living & dining rooms, a den and cozy family room w/gas fireplace open to the kitchen and cheery sunroom. The laundry/mudroom with laundry chute adds convenience for a busy family. Upstairs you will find an impressive primary bedroom with a walk-in closet and a 5pc ensuite. Two more generous sized bedrooms, main bath and a large linen closet complete this level. Pride of ownership is truly evident in this single owner home - it's the perfect place to call your own! 24 hour irrevocable on all offers.
Location
Province ON
County Stormont, Dundas And Glengarry
Community 707 - North Dundas (Winchester) Twp
Area Stormont, Dundas And Glengarry
Zoning R1 (Residential)
Rooms
Family Room Yes
Basement Full, Unfinished
Kitchen 1
Interior
Interior Features Auto Garage Door Remote, Central Vacuum, Water Heater Owned, Water Treatment
Cooling Other
Fireplaces Number 1
Fireplaces Type Propane
Exterior
Exterior Feature Landscaped, Patio
Parking Features Inside Entry
Garage Spaces 2.0
Pool None
Roof Type Asphalt Shingle
Lot Frontage 846.09
Total Parking Spaces 8
Building
Foundation Concrete
Others
Security Features Alarm System
Read Less Info
Want to know what your home might be worth? Contact us for a FREE valuation!

Our team is ready to help you sell your home for the highest possible price ASAP
"My job is to find and attract mastery-based agents to the office, protect the culture, and make sure everyone is happy! "
7885 Tranmere Dr Unit 1, Mississauga, Ontario, L5S1V8, CAN


