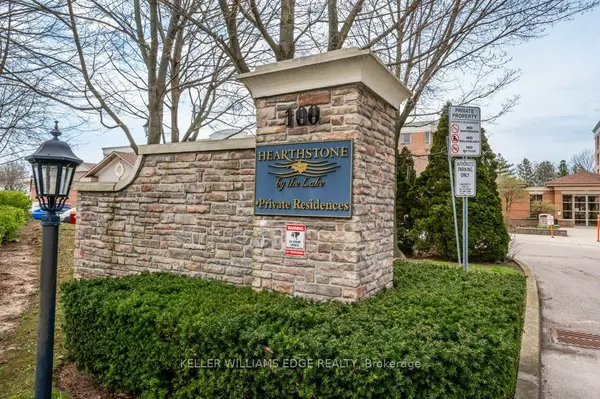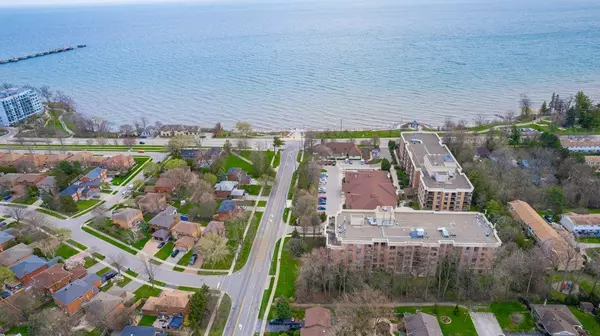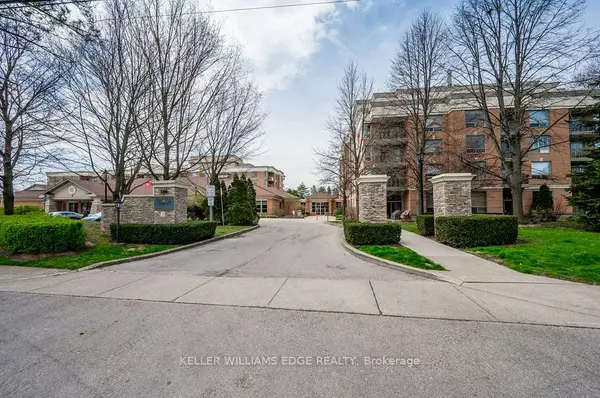$370,000
$369,900
For more information regarding the value of a property, please contact us for a free consultation.
1 Bed
1 Bath
SOLD DATE : 01/21/2025
Key Details
Sold Price $370,000
Property Type Condo
Sub Type Condo Apartment
Listing Status Sold
Purchase Type For Sale
Approx. Sqft 800-899
MLS Listing ID W9382795
Sold Date 01/21/25
Style Apartment
Bedrooms 1
HOA Fees $753
Annual Tax Amount $1,869
Tax Year 2023
Property Description
Welcome to Hearthstone by the Lake Retirement Community where independent living meets convenience and comfort. Whether you prefer to maintain a fully independent lifestyle or take advantage of the community's extensive amenities, this unit is the perfect place to call home. The spacious, open-concept layout features 9-foot ceilings and large windows, allowing for plenty of natural light. Enjoy preparing meals in the full kitchen, and hosting family in the expansive dining and living area, which opens onto a private, treed balcony with a serene Northwest exposure. The versatile flex room can be used as a separate eating area, a den, or an office, The generously sized bedroom includes a walk-in closet, and the convenience of in-suite laundry adds to the ease of living. This unit also comes with an underground parking space and a private locker for extra storage. As part of the Hearthstone community, you will benefit from a range of amenities included in your Hearthstone Club Fee including monthly housekeeping (1 hour), a $250 meal/dining credit (incl tax), shuttle service for local transportation, on-site handyman services, 24-hour emergency nursing and an emergency call system, Concierge and wellness centre offering an exercise room, indoor pool, and games room, cozy library and dining lounge, both complete with fireplaces. Residents can also relax in the beautifully landscaped grounds, complete with a courtyard, outdoor patio areas, and a charming gazebo. Plus, all of this is just steps away from the lake, offering you a peaceful lakeside lifestyle. Hearthstone by the Lake offers the perfect blend of independence and support, creating an ideal environment for your retirement years. Experience comfort, convenience, and community all in a stunning location!
Location
Province ON
County Halton
Community Appleby
Area Halton
Region Appleby
City Region Appleby
Rooms
Family Room No
Basement None
Kitchen 1
Interior
Interior Features Auto Garage Door Remote, Other
Cooling Central Air
Laundry In-Suite Laundry
Exterior
Exterior Feature Patio, Landscaped
Parking Features None
Garage Spaces 1.0
Amenities Available Concierge, Exercise Room, Game Room, Indoor Pool, Visitor Parking
View Trees/Woods
Exposure North West
Total Parking Spaces 1
Building
Foundation Poured Concrete
Locker Exclusive
Others
Senior Community Yes
Security Features Concierge/Security,Security Guard
Pets Allowed Restricted
Read Less Info
Want to know what your home might be worth? Contact us for a FREE valuation!

Our team is ready to help you sell your home for the highest possible price ASAP
"My job is to find and attract mastery-based agents to the office, protect the culture, and make sure everyone is happy! "
7885 Tranmere Dr Unit 1, Mississauga, Ontario, L5S1V8, CAN







