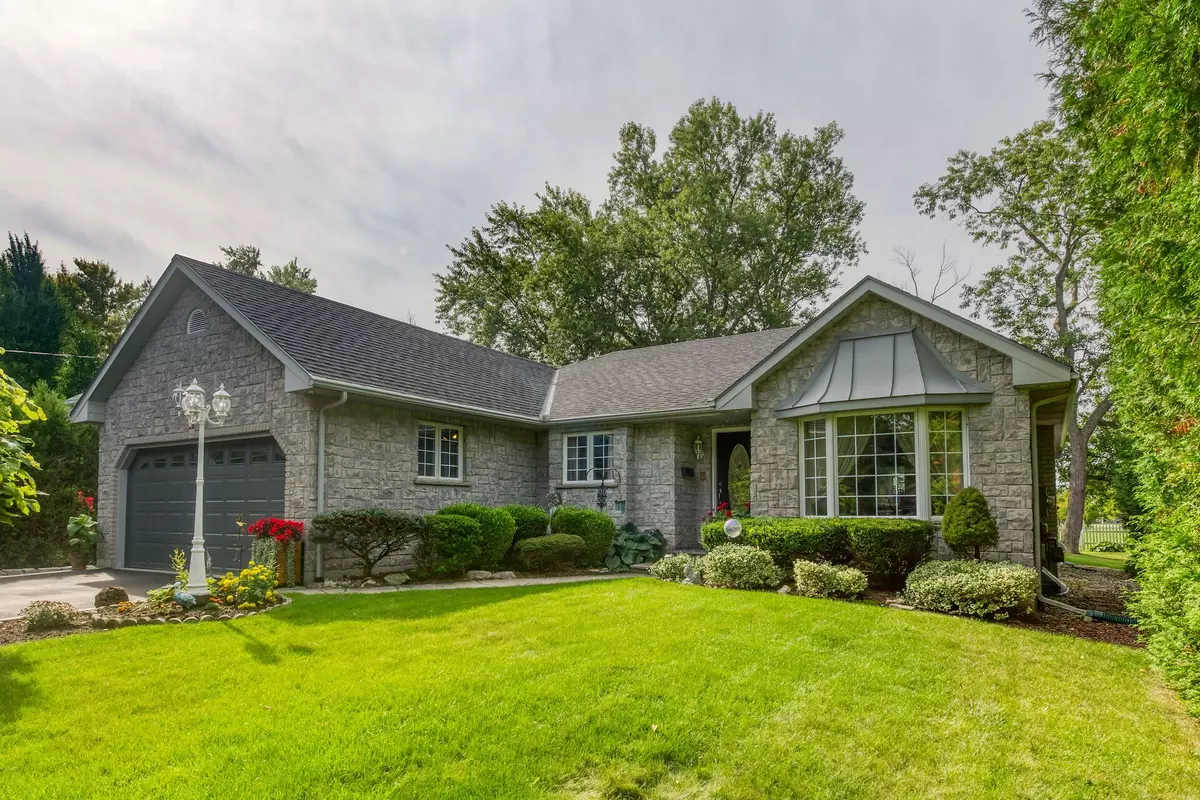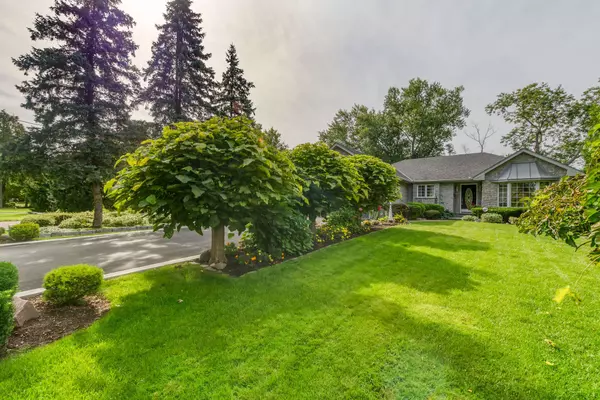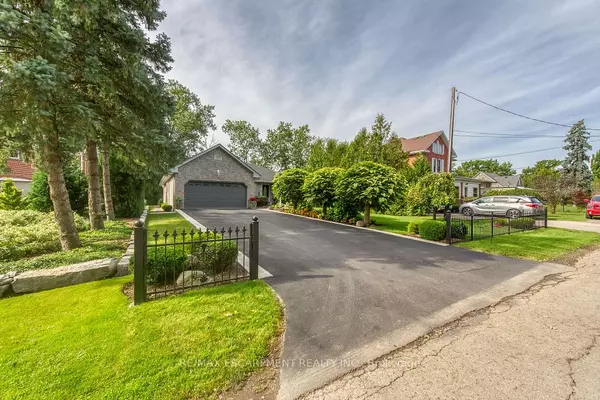$915,000
$965,000
5.2%For more information regarding the value of a property, please contact us for a free consultation.
4 Beds
3 Baths
SOLD DATE : 02/18/2025
Key Details
Sold Price $915,000
Property Type Single Family Home
Sub Type Detached
Listing Status Sold
Purchase Type For Sale
Subdivision Haldimand
MLS Listing ID X9389522
Sold Date 02/18/25
Style Bungalow
Bedrooms 4
Annual Tax Amount $5,332
Tax Year 2024
Property Sub-Type Detached
Property Description
Rare find in prestigious Hagersville area - check out first time offered, original owner 1993 custom built stone/brick bungalow sit. on 0.28ac landscaped lot - near schools, Hospital, downtown shops/eateries - 30 min/Hamilton, Brantford & 403. Introduces 2192sf living area, 2186sf lower level & 492sf 2-car garage. Incs traditional living/dining room, open conc. oak kitchen sporting island, corion counters & SS BI appliances, adjacent family room w/vaulted ceilings & n/gas FP, all-seasons sunroom incs WO to 360sf deck, primary bedroom incs garden door WO, WI closet & jacuzzi en-suite, 2 bedrooms, 4pc bath & MF laundry incs garage entry. Lower level ftrs rec room w/gas FP & bar, 4th bedroom, 3pc bath, L-shaped finished workshop & several storage closets. Extras -gas furnace/AC'14, roof'17, paved dble drive, garage door'20, 200 hydro & more.
Location
Province ON
County Haldimand
Community Haldimand
Area Haldimand
Rooms
Family Room Yes
Basement Finished, Full
Kitchen 1
Separate Den/Office 1
Interior
Interior Features Air Exchanger, Auto Garage Door Remote, Central Vacuum, Intercom, Sump Pump
Cooling Central Air
Exterior
Parking Features Private
Garage Spaces 2.0
Pool None
Roof Type Asphalt Shingle
Lot Frontage 60.04
Lot Depth 182.54
Total Parking Spaces 6
Building
Foundation Poured Concrete
Read Less Info
Want to know what your home might be worth? Contact us for a FREE valuation!

Our team is ready to help you sell your home for the highest possible price ASAP
"My job is to find and attract mastery-based agents to the office, protect the culture, and make sure everyone is happy! "
7885 Tranmere Dr Unit 1, Mississauga, Ontario, L5S1V8, CAN







