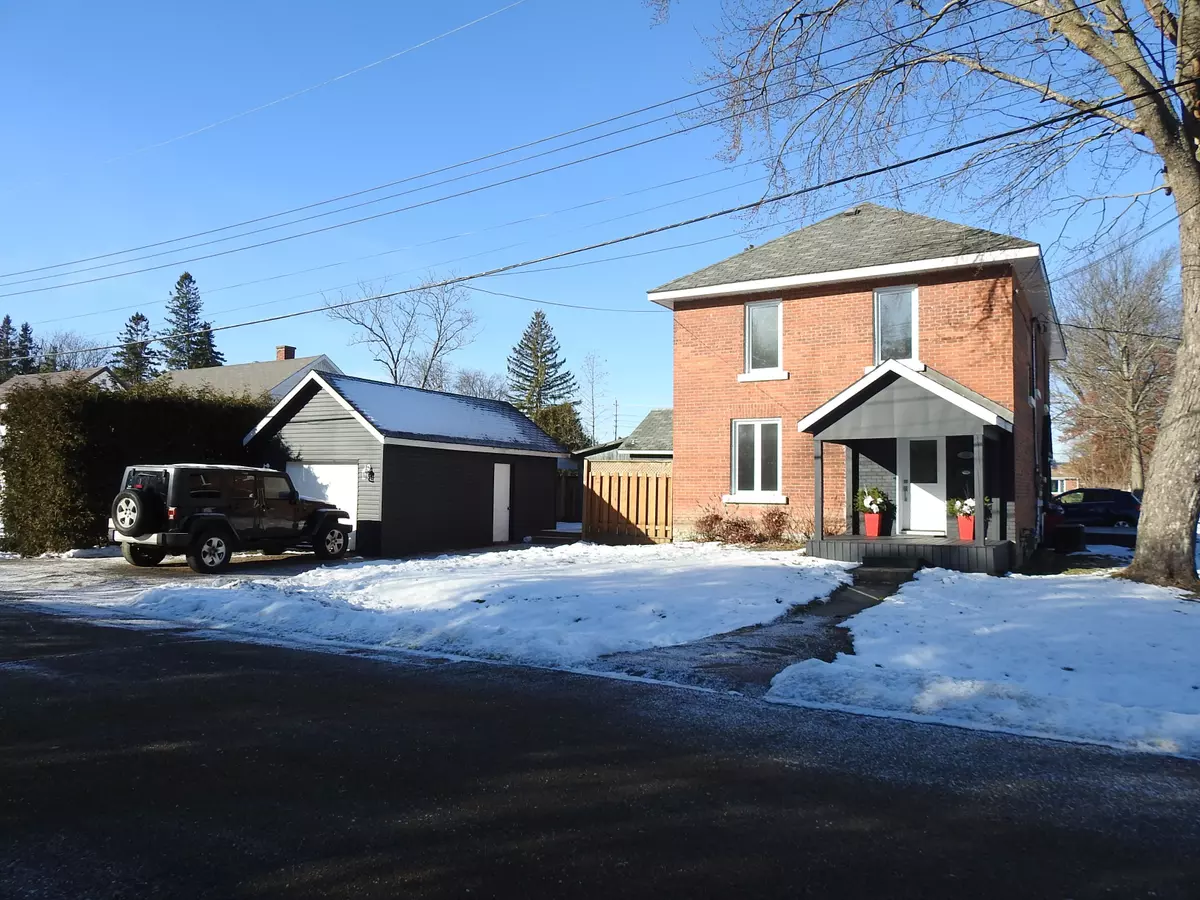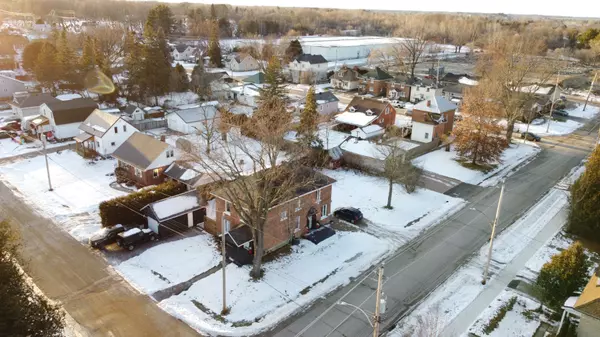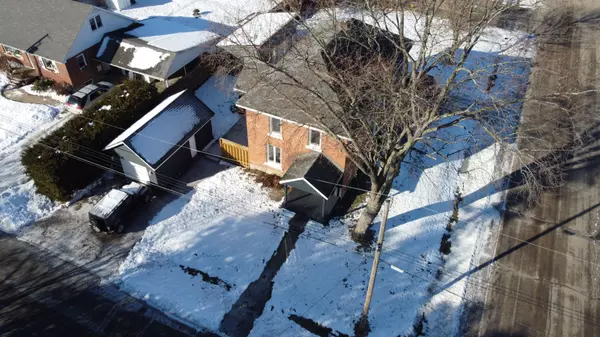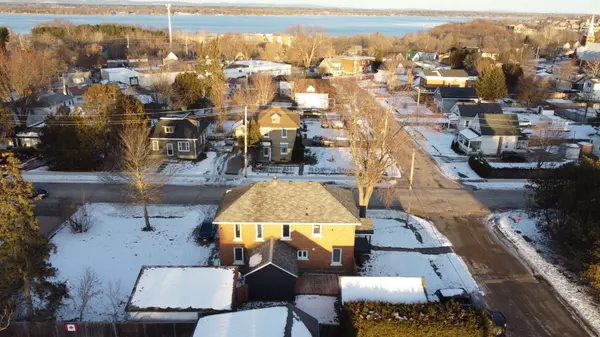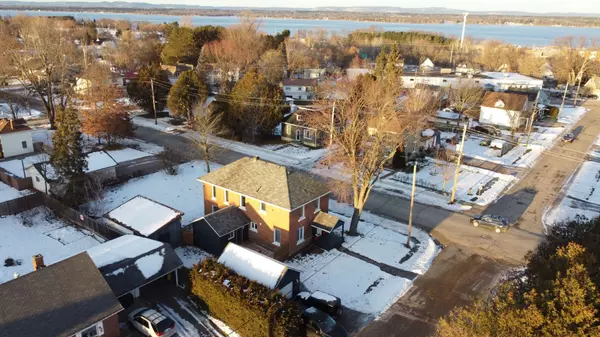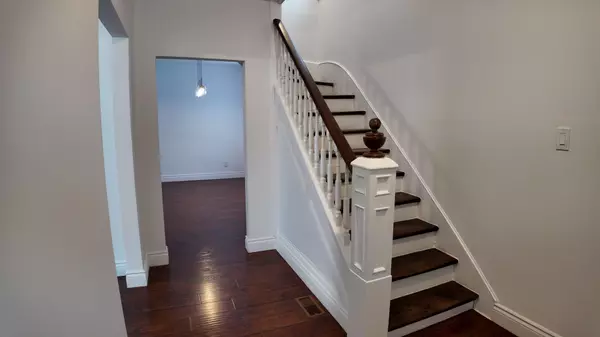$385,000
$399,000
3.5%For more information regarding the value of a property, please contact us for a free consultation.
5 Beds
3 Baths
SOLD DATE : 01/14/2025
Key Details
Sold Price $385,000
Property Type Multi-Family
Sub Type Duplex
Listing Status Sold
Purchase Type For Sale
Approx. Sqft 1500-2000
MLS Listing ID X11902186
Sold Date 01/14/25
Style 2-Storey
Bedrooms 5
Annual Tax Amount $3,619
Tax Year 2024
Property Description
This beautifully updated and well-maintained side-by-side duplex offers an ideal mortgage-helper solution, with a back apartment generating income. The main unit blends charm and modern updates, featuring a spacious kitchen with a lovely brick feature wall, and a bright dining room perfect for family meals and entertaining. The living room is bathed in natural light, creating a welcoming and cozy atmosphere. With no carpet throughout, the home is easy to maintain and offers a fresh, clean feel.Upstairs, you'll find three comfortable bedrooms, including a large master suite, and a second full bathroom. Additional storage space is provided by a garage and a newly graveled driveway, leading to a large shop. The property has been thoughtfully updated with a new electrical panel in 2022, ensuring reliability and peace of mind for years to come. Step outside to enjoy a spacious deck, perfect for relaxing or hosting guests.The back apartment, a key feature of this side-by-side duplex, provides an excellent income opportunity. With two bedrooms, one bathroom, and an open-concept living and kitchen area, it has recently been updated with new flooring in the bathroom and main floor, giving it a fresh and modern feel. Currently rented for $1200 per month plus hydro, this apartment is a fantastic way to offset your mortgage.Located in a central area with close proximity to schools, shops, and other essential amenities, this property offers the convenience of everyday living. Don't miss the chance to own a well-maintained home in a prime location, while generating income from the back apartment. Schedule a tour today and experience all that this property has to offer!
Location
Province ON
County Renfrew
Community 530 - Pembroke
Area Renfrew
Zoning Residential
Region 530 - Pembroke
City Region 530 - Pembroke
Rooms
Family Room Yes
Basement Full, Unfinished
Kitchen 2
Interior
Interior Features Water Heater, Sump Pump, Storage, In-Law Capability, Auto Garage Door Remote
Cooling Central Air
Exterior
Parking Features Private Double
Garage Spaces 6.0
Pool None
Roof Type Asphalt Shingle
Lot Frontage 60.77
Lot Depth 129.0
Total Parking Spaces 6
Building
Foundation Stone
Read Less Info
Want to know what your home might be worth? Contact us for a FREE valuation!

Our team is ready to help you sell your home for the highest possible price ASAP
"My job is to find and attract mastery-based agents to the office, protect the culture, and make sure everyone is happy! "
7885 Tranmere Dr Unit 1, Mississauga, Ontario, L5S1V8, CAN


