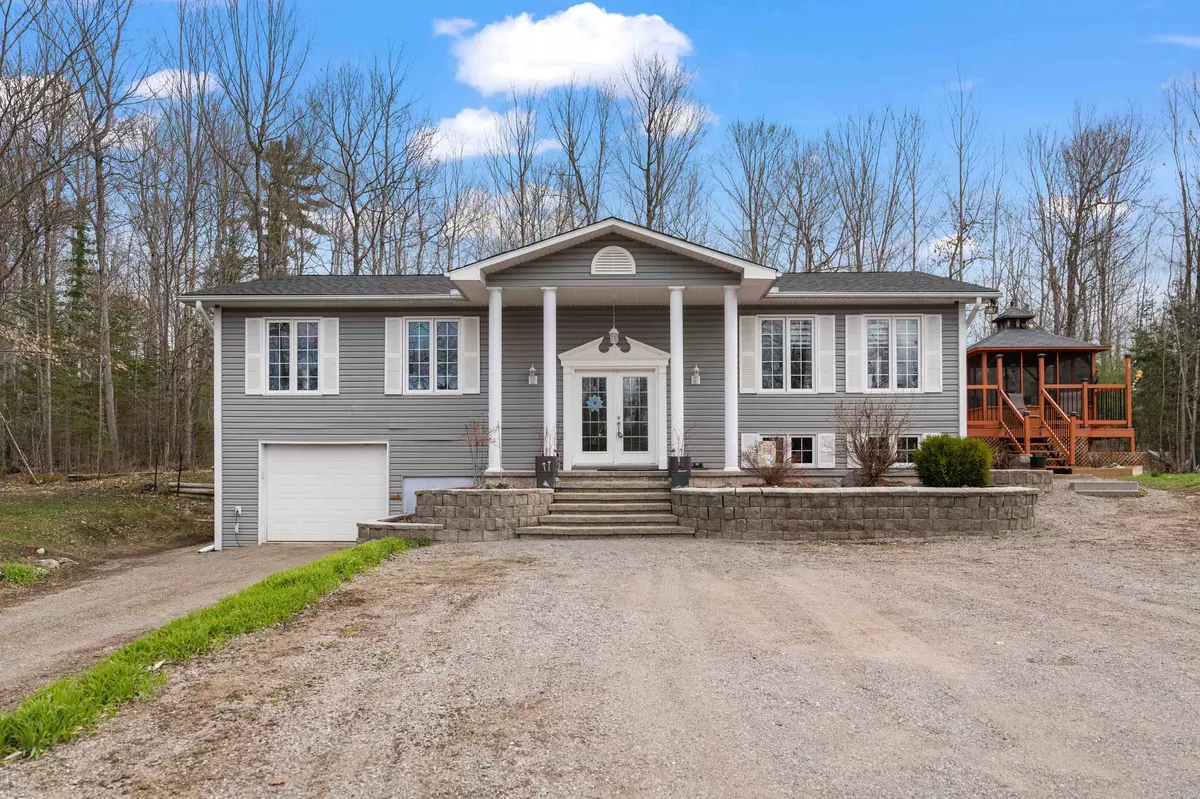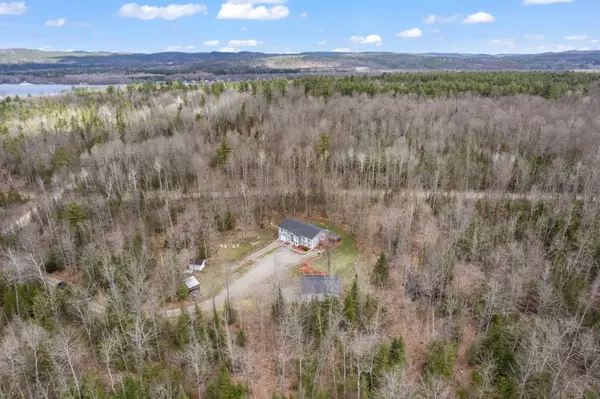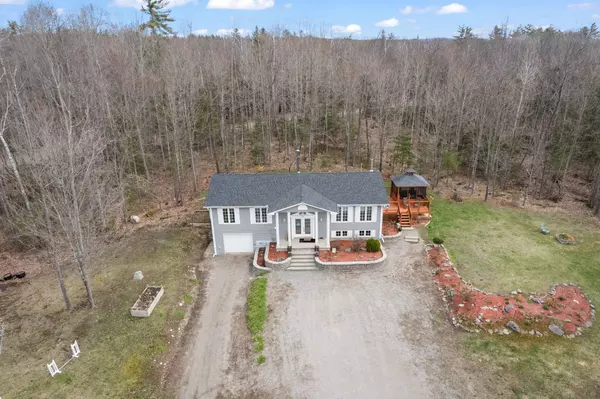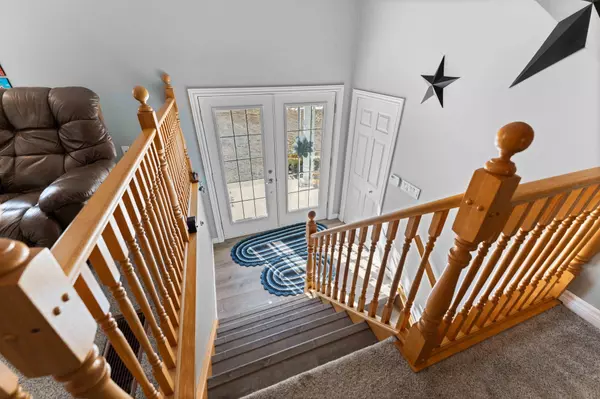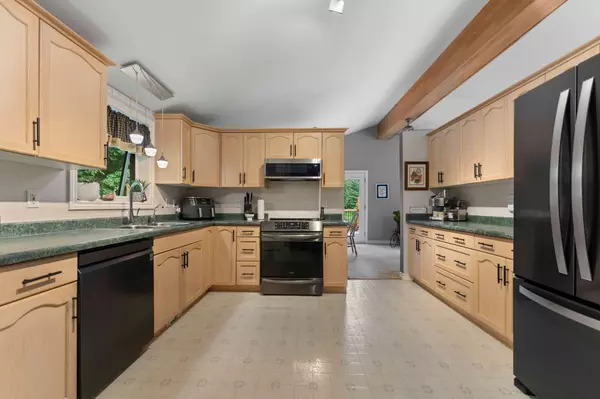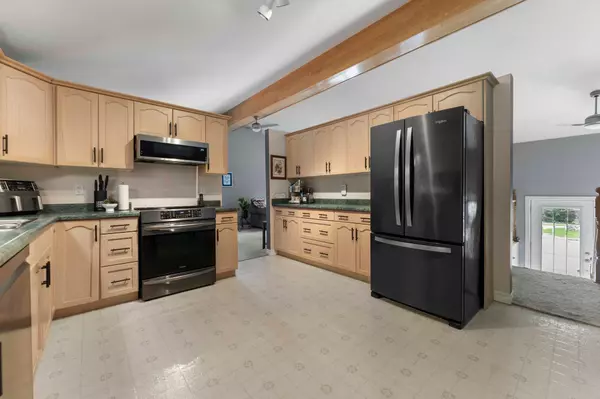$570,000
$599,900
5.0%For more information regarding the value of a property, please contact us for a free consultation.
3 Beds
1 Bath
10 Acres Lot
SOLD DATE : 01/08/2025
Key Details
Sold Price $570,000
Property Type Single Family Home
Sub Type Detached
Listing Status Sold
Purchase Type For Sale
MLS Listing ID X11045807
Sold Date 01/08/25
Style Bungalow
Bedrooms 3
Annual Tax Amount $3,111
Tax Year 2023
Lot Size 10.000 Acres
Property Description
Discover the epitome of tranquil living on 11 acres of lush land in a great family community. This 3-bedroom sanctuary is embraced by mature trees and private trails, inviting you to explore nature's wonders at your doorstep. Step inside to be greeted by soaring cathedral ceilings, bathing the open-concept layout in natural light. The well-appointed kitchen fulfills every culinary desire. With 3 bedrooms on the main, retreat to the primary bedroom with its walk-in closet & convenient access to the main bath. Below, the spacious family room with a cozy wood stove beckons for relaxation. A heated workshop & 2-car garage cater to all of your hobbies & storage needs. Outside, the landscaped grounds offer serenity, with a public boat launch nearby for endless adventures on the Ottawa River. Just 30 minutes from Pembroke & 25 minutes from Hwy17, this idyllic retreat seamlessly blends privacy & rural tranquility with convenient access to urban amenities. 24hr irrevocable on all offers.
Location
Province ON
County Renfrew
Community 580 - Whitewater Region
Area Renfrew
Zoning Residential
Region 580 - Whitewater Region
City Region 580 - Whitewater Region
Rooms
Family Room Yes
Basement Partially Finished
Kitchen 1
Interior
Interior Features Water Treatment, Water Heater Owned, Water Softener
Cooling Central Air
Fireplaces Number 1
Fireplaces Type Wood Stove
Exterior
Exterior Feature Landscaped, Deck
Parking Features Private Double, Available
Garage Spaces 6.0
Pool None
View Forest, Garden
Roof Type Asphalt Shingle
Lot Frontage 777.72
Lot Depth 656.78
Total Parking Spaces 6
Building
Foundation Concrete
Read Less Info
Want to know what your home might be worth? Contact us for a FREE valuation!

Our team is ready to help you sell your home for the highest possible price ASAP
"My job is to find and attract mastery-based agents to the office, protect the culture, and make sure everyone is happy! "
7885 Tranmere Dr Unit 1, Mississauga, Ontario, L5S1V8, CAN


