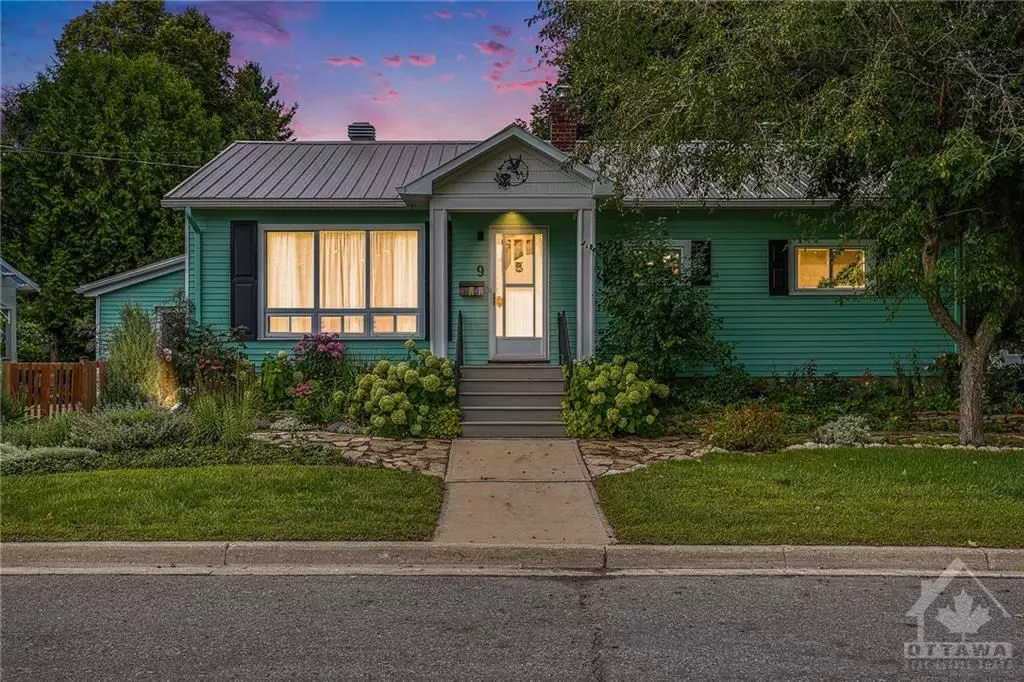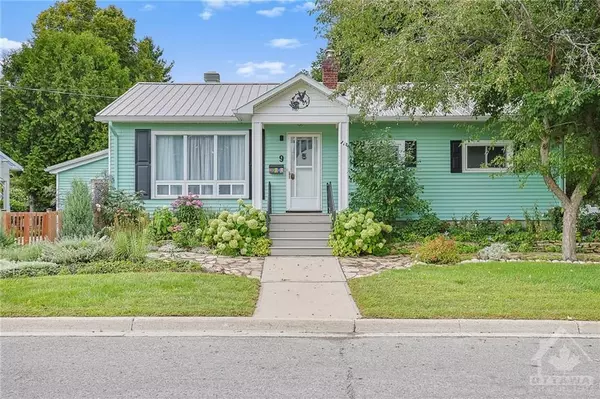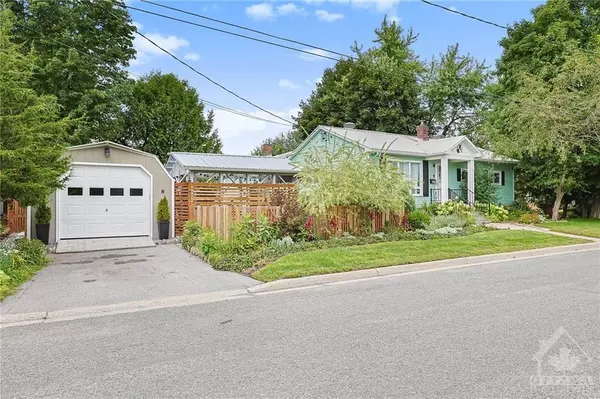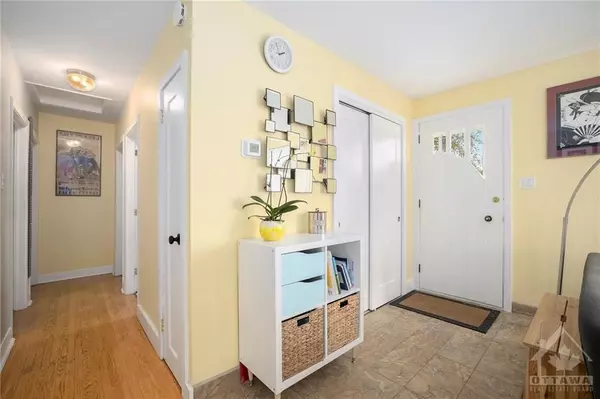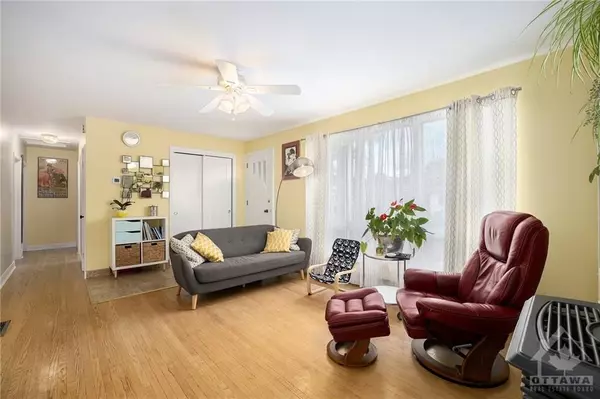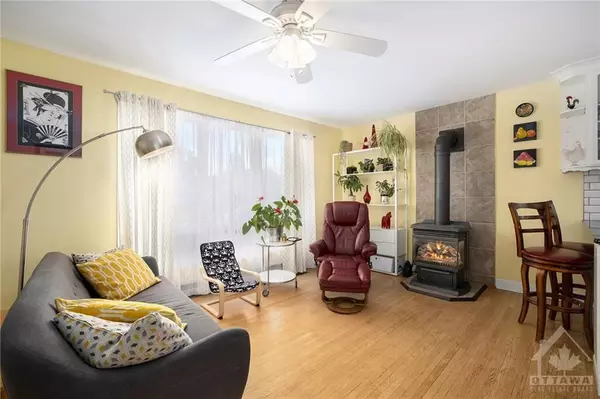$550,000
$575,000
4.3%For more information regarding the value of a property, please contact us for a free consultation.
3 Beds
SOLD DATE : 12/16/2024
Key Details
Sold Price $550,000
Property Type Single Family Home
Sub Type Detached
Listing Status Sold
Purchase Type For Sale
MLS Listing ID X10442459
Sold Date 12/16/24
Style Bungalow
Bedrooms 3
Annual Tax Amount $3,500
Tax Year 2024
Property Description
Flooring: Hardwood, Wow! This home in the picturesque town of Perth has incredible pride of ownership. Every detail throughout the home has been taken care of. Hardwood floors and 3 bedrooms on the main level. Wonderful gas fireplace in the living room leads to the recently and fully renovated kitchen. Main floor renovated bathroom is a dream. The rear of the home boasts a remarkable sunken living room with vaulted ceilings complete with exposed wooden joists. It offers the perfect additional living/entertaining space along with a 2nd gas fireplace. The landscaping is second to none as well. Enjoy gardens and water features beside your hot tub. Recently installed detached garage as well. A home with the same caliber of charm that the town of Perth has doesn't come around too often at a reasonable price. Much larger than it looks. Very rare find!
Location
Province ON
County Lanark
Community 907 - Perth
Area Lanark
Zoning Residential
Region 907 - Perth
City Region 907 - Perth
Rooms
Family Room Yes
Basement Full, Unfinished
Kitchen 1
Interior
Interior Features Unknown
Cooling Central Air
Fireplaces Number 2
Fireplaces Type Natural Gas
Exterior
Exterior Feature Hot Tub
Parking Features Unknown
Garage Spaces 2.0
Pool None
Roof Type Metal
Total Parking Spaces 2
Building
Foundation Block
Others
Security Features Unknown
Read Less Info
Want to know what your home might be worth? Contact us for a FREE valuation!

Our team is ready to help you sell your home for the highest possible price ASAP

"My job is to find and attract mastery-based agents to the office, protect the culture, and make sure everyone is happy! "
7885 Tranmere Dr Unit 1, Mississauga, Ontario, L5S1V8, CAN


