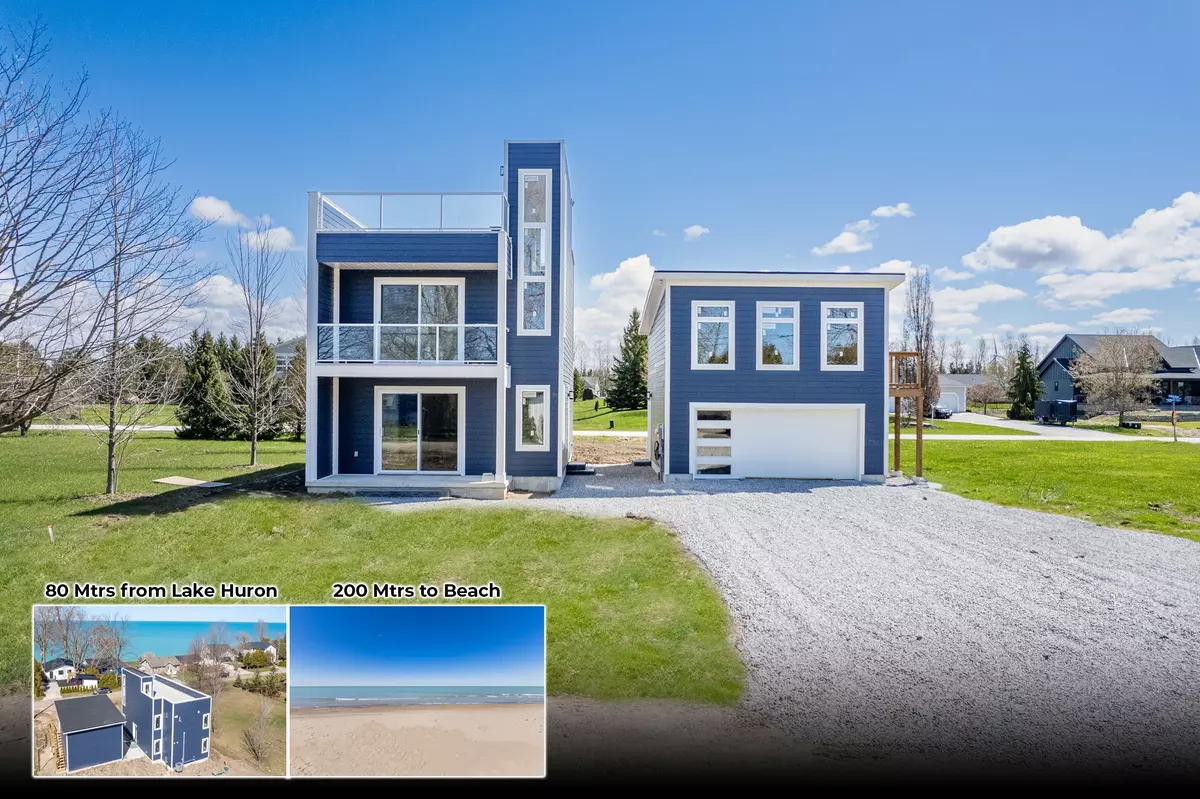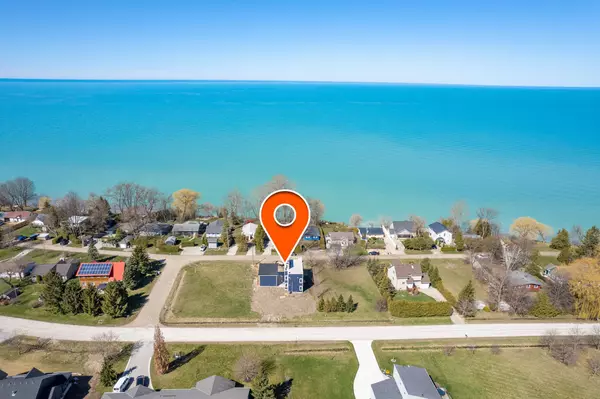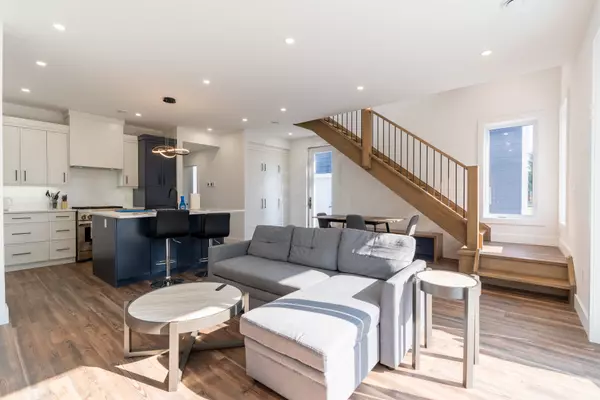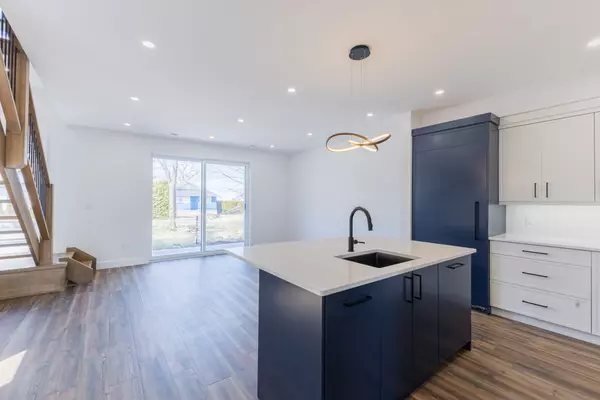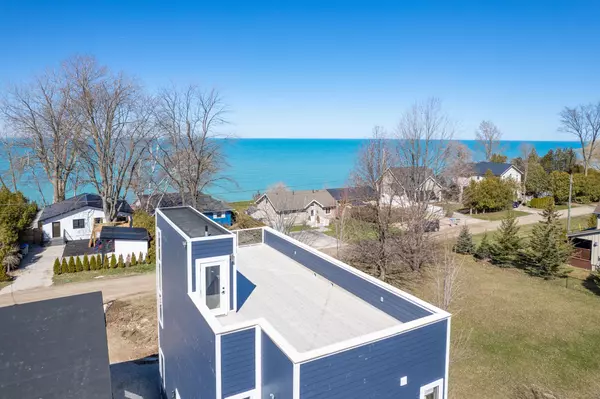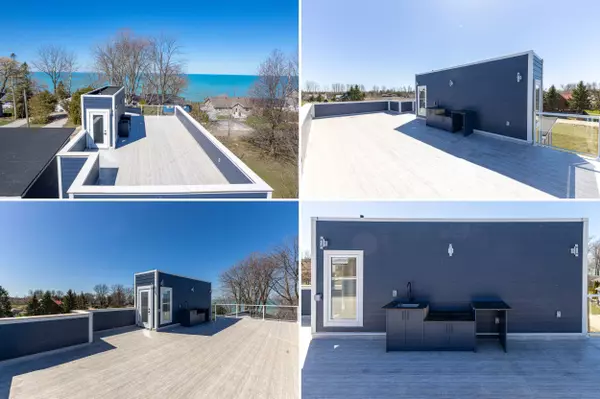$895,000
$899,700
0.5%For more information regarding the value of a property, please contact us for a free consultation.
3 Beds
2 Baths
SOLD DATE : 12/13/2024
Key Details
Sold Price $895,000
Property Type Single Family Home
Sub Type Detached
Listing Status Sold
Purchase Type For Sale
MLS Listing ID X11882251
Sold Date 12/13/24
Style 2-Storey
Bedrooms 3
Annual Tax Amount $842
Tax Year 2023
Property Description
INSANE 'MUST SELL' PRICE FOR THIS 2023 HOME AT THE LAKE | NEXT LEVEL MODERN CONTEMPORARY STUNNER W/ LAKEVIEW ROOFTOP LIVING & OUTDOOR KITCHEN | 200 MTRS TO SANDY BEACH | WATER & SUNSET VIEWS AS GOOD AS LAKEFONT | 80 MTRS FROM LAKE HURON SHORELINE | 3 BED ULTRA-MODERN HOME + IN-LAW SUITE / 4TH BEDROOM (INCOME POTENTIAL ABOVE DETACHED GARAGE) | ALL THIS JUST 5 MIN TO GRAND BEND AMENITIES! This is a show-stopping deal in a superb Grand Bend area lakeside subdivision w/ beach access! The incredible rooftop terrace provides epic views of Lake Huron Sunsets from a perfect angle, w/ nearly 800 sq ft of outdoor rooftop living space w/ a kitchenette & electrical service for a spa kit + it's engineered to hold the weight of a 12 person hot tub! Just below in the 2nd story via the 4 season enclosed stairwell & the breathtaking custom open back stairs, you'll find a spacious lakeview family room w/ balcony + 2 bedrooms & a 4 pc bath finished to the nines w/ a tiled drop-in tub & premium fixtures. Then, via more open back stairs to the main level, you'll find a an open-concept living/kitchen area w/ a chef's style kitchen loaded w/ premium JennAir cabinet ready appliances & a top of the line gas stove & range hood + the quintessential main level master w/ walk-in closet, a stellar full bath w/ a tile & glass shower & again, premium fixtures, laundry service, all overtop of in-floor radiant hot water gas fueled heat supplemented by a forced air gas furnace that also runs the central A/C. The 2023 construction on the heated slab provides an extremely efficient home. Fans of sustainable options in new construction & a lower carbon footprint will LOVE this unique offering overlooking the lake. And don't worry about space as the detached 2 car garage has you covered w/ the 2nd level guest suite/workshop w/ separate entrance (unfinished, new owner finish to suit). Garage is serviced w/ water to accommodate a 2nd dwelling in loft. Built in '23 & barely touched, this home is like NEW!
Location
Province ON
County Huron
Community Hay Twp
Area Huron
Zoning LR1 Bluewater Zoning
Region Hay Twp
City Region Hay Twp
Rooms
Family Room Yes
Basement None
Kitchen 2
Interior
Interior Features Air Exchanger, Auto Garage Door Remote, In-Law Capability, Water Heater, Water Heater Owned, Primary Bedroom - Main Floor, On Demand Water Heater
Cooling Central Air
Exterior
Exterior Feature Porch, Privacy, Seasonal Living, Year Round Living
Parking Features Private Double, Other
Garage Spaces 10.0
Pool None
View Panoramic, Water, Lake
Roof Type Membrane
Total Parking Spaces 10
Building
Foundation Slab, Poured Concrete
New Construction true
Others
Senior Community Yes
Security Features Carbon Monoxide Detectors,Smoke Detector
Read Less Info
Want to know what your home might be worth? Contact us for a FREE valuation!

Our team is ready to help you sell your home for the highest possible price ASAP
"My job is to find and attract mastery-based agents to the office, protect the culture, and make sure everyone is happy! "
7885 Tranmere Dr Unit 1, Mississauga, Ontario, L5S1V8, CAN


