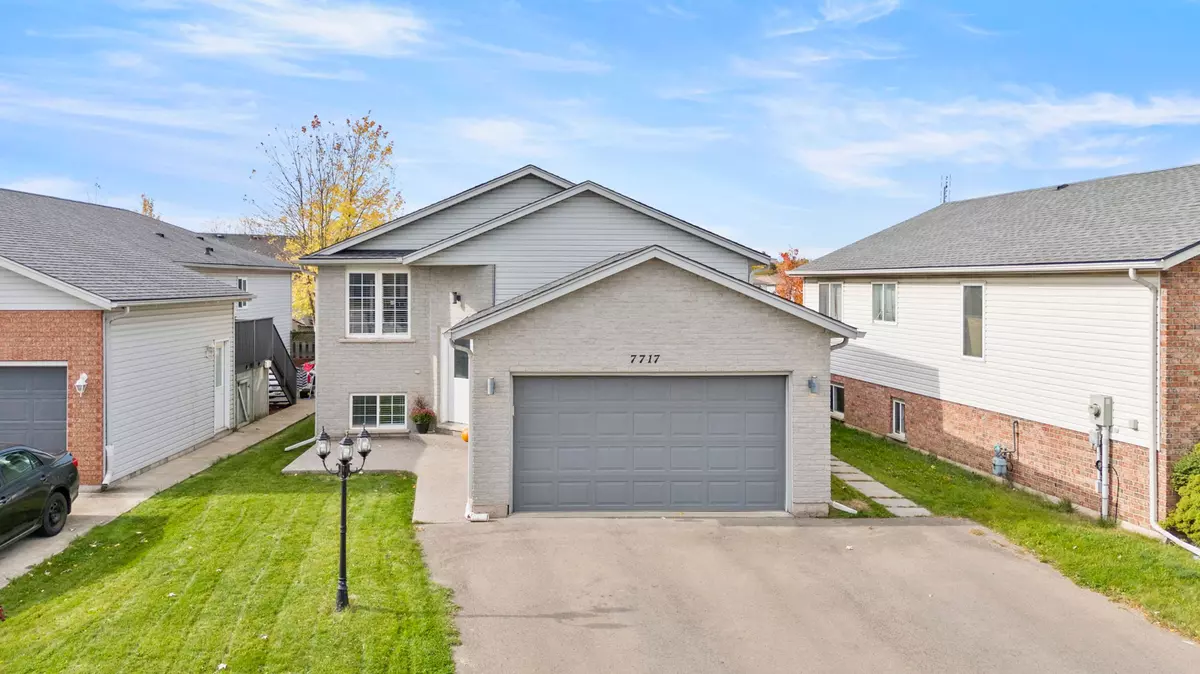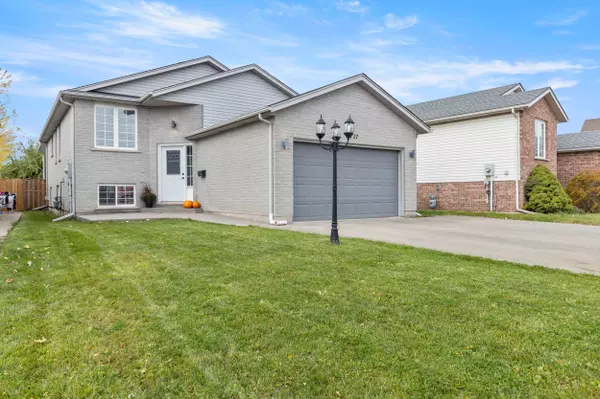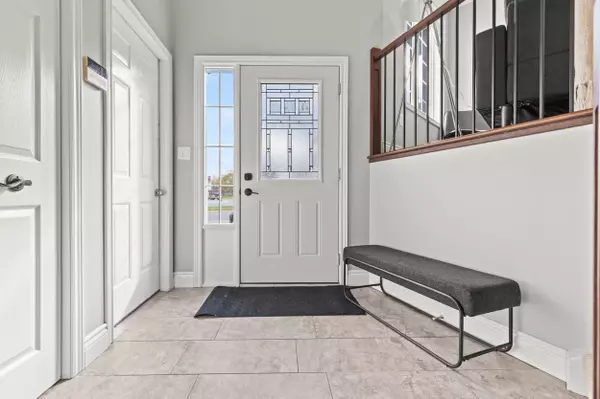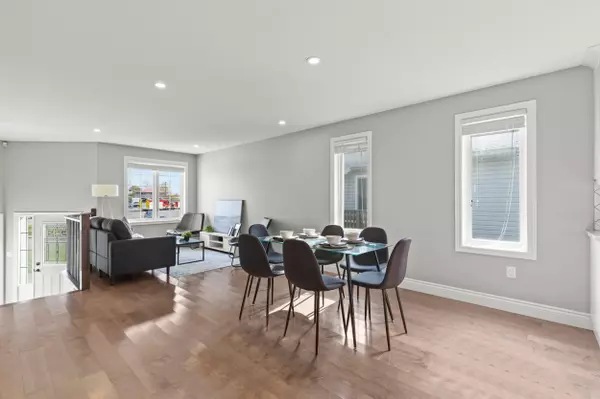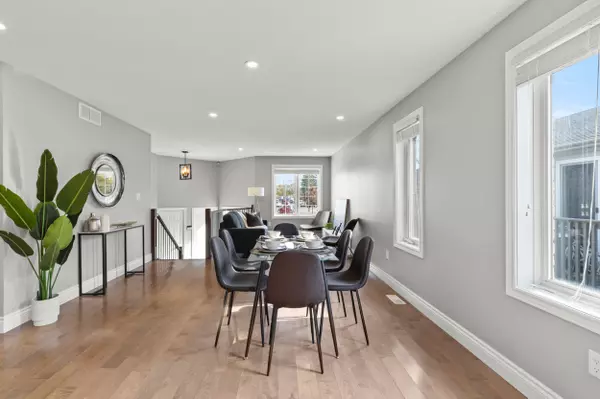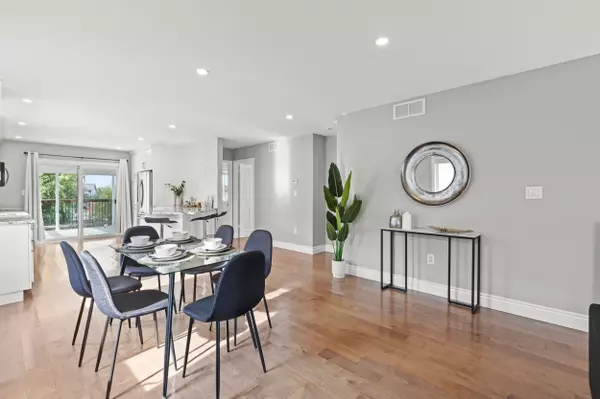$735,000
$749,900
2.0%For more information regarding the value of a property, please contact us for a free consultation.
4 Beds
2 Baths
SOLD DATE : 12/06/2024
Key Details
Sold Price $735,000
Property Type Single Family Home
Sub Type Detached
Listing Status Sold
Purchase Type For Sale
MLS Listing ID X10929800
Sold Date 12/06/24
Style Bungalow-Raised
Bedrooms 4
Annual Tax Amount $4,638
Tax Year 2024
Property Description
Welcome to your dream home! This beautifully appointed 3+1 bedroom raised bungalow offers the perfect blend of comfort and style, nestled in the heart of Niagara Falls. With an inviting layout and modern features, this property is ideal for families and savvy investors alike. Step inside to discover a custom kitchen stunning granite countertops and soft-close doors. The open-concept design seamlessly connects the kitchen to the spacious living and dining areas, creating a warm and inviting space for family gatherings or entertaining guests. The main floor boasts three well-sized bedrooms, each filled with natural light, and a tastefully updated bathroom. But that's not all! This home also includes a self-contained in-law suite with a separate entrance, perfect for generating additional income or providing a private space for family members. Outside, enjoy summer barbecues or peaceful evenings on the 12x12 deck, overlooking a generous backyard that offers endless possibilities for gardening, play, or relaxation. Conveniently located close to schools, parks, and all the attractions Niagara Falls has to offer, this home is a must-see. Don't miss your chance to own this fantastic property that combines modern living with investment potential. Schedule your viewing today!
Location
Province ON
County Niagara
Community 213 - Ascot
Area Niagara
Zoning R2
Region 213 - Ascot
City Region 213 - Ascot
Rooms
Family Room No
Basement Walk-Up, Separate Entrance
Kitchen 2
Separate Den/Office 1
Interior
Interior Features Accessory Apartment, In-Law Capability, In-Law Suite, Sump Pump
Cooling Central Air
Exterior
Exterior Feature Deck
Parking Features Private Double, Other
Garage Spaces 6.0
Pool None
Roof Type Asphalt Shingle
Total Parking Spaces 6
Building
Lot Description Irregular Lot
Foundation Poured Concrete
New Construction false
Others
Senior Community Yes
Read Less Info
Want to know what your home might be worth? Contact us for a FREE valuation!

Our team is ready to help you sell your home for the highest possible price ASAP

"My job is to find and attract mastery-based agents to the office, protect the culture, and make sure everyone is happy! "
7885 Tranmere Dr Unit 1, Mississauga, Ontario, L5S1V8, CAN


