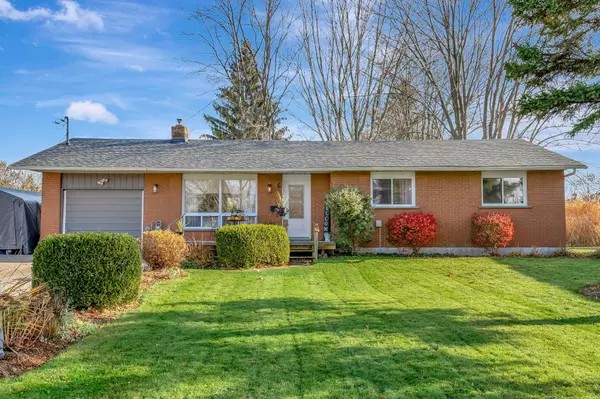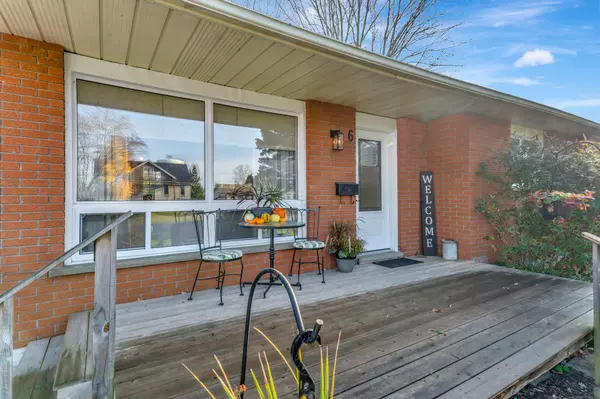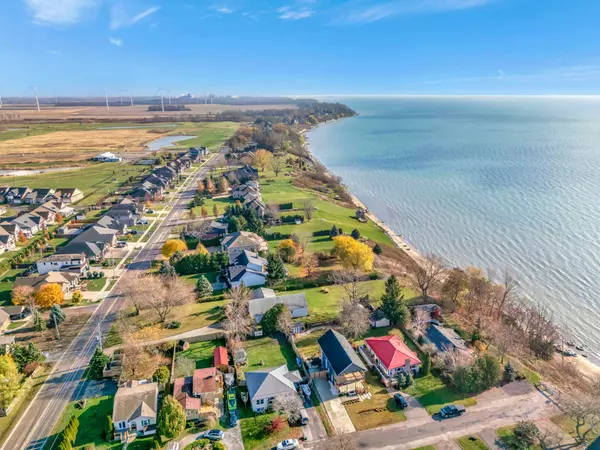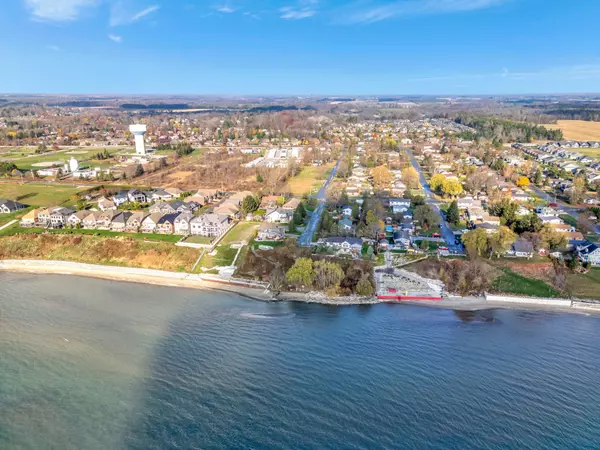$590,000
$599,000
1.5%For more information regarding the value of a property, please contact us for a free consultation.
3 Beds
2 Baths
SOLD DATE : 12/06/2024
Key Details
Sold Price $590,000
Property Type Single Family Home
Sub Type Detached
Listing Status Sold
Purchase Type For Sale
MLS Listing ID X10431543
Sold Date 12/06/24
Style Bungalow
Bedrooms 3
Annual Tax Amount $3,590
Tax Year 2024
Property Description
Discover lakeside living in this upgraded 3 bedroom bungalow, perfectly situated in a beach community along Lake Erie with deeded beach access at the end of the street! The property showcases a host of recent enhancements, including new front windows (2024) and back windows (2021), new front and back doors (2021), and fully renovated bathrooms (2022). Enjoy year-round comfort with a new furnace and AC system also installed in 2022 and roof in 2020. The home's attractive frontage and long, double-wide driveway provide ample parking for guests and family. Step inside to a carpet free, open-concept layout main living area, filled with natural light. The inviting family room showcases a floor-to-ceiling brick fireplace with a stylish wood mantle, perfect for the approaching colder months. The spacious kitchen, subtly tucked away for privacy, features a breakfast bar, modern gray cabinetry, quartz countertops, and a subway-tiled backsplash. It seamlessly flows into the dinette area, which opens onto the rear deck for easy outdoor entertaining. The primary bedroom is a serene retreat, with plush carpeting, large low windows that bathe the space in sunlight, and a convenient ensuite complete with a stacked washer and dryer! Two additional bedrooms offer comfort and flexibility, while the second bathroom impresses with its elegant octagon-tiled flooring, glass-enclosed shower, and chic tile surround. The expansive backyard is perfect for outdoor activities, and a large shed/garage provides plenty of storage for all your recreational toys and equipment. Embrace the relaxed, lakeside lifestyle in this beautifully updated bungalow.
Location
Province ON
County Norfolk
Community Port Dover
Area Norfolk
Region Port Dover
City Region Port Dover
Rooms
Family Room Yes
Basement None
Kitchen 1
Interior
Interior Features Sump Pump
Cooling Central Air
Exterior
Parking Features Private Double
Garage Spaces 5.0
Pool None
Roof Type Asphalt Shingle
Total Parking Spaces 5
Building
Foundation Concrete Block
Read Less Info
Want to know what your home might be worth? Contact us for a FREE valuation!

Our team is ready to help you sell your home for the highest possible price ASAP

"My job is to find and attract mastery-based agents to the office, protect the culture, and make sure everyone is happy! "
7885 Tranmere Dr Unit 1, Mississauga, Ontario, L5S1V8, CAN







