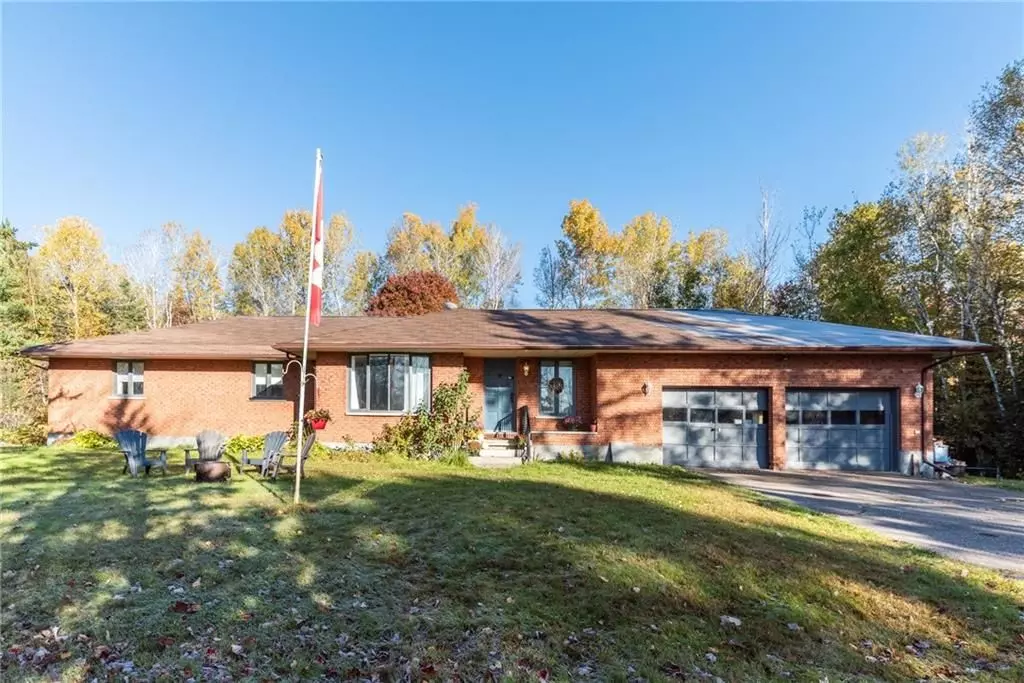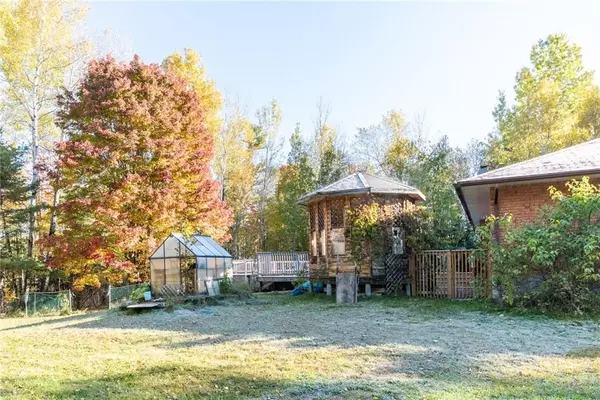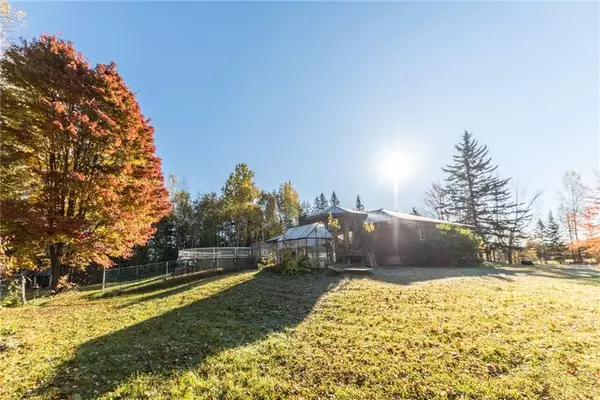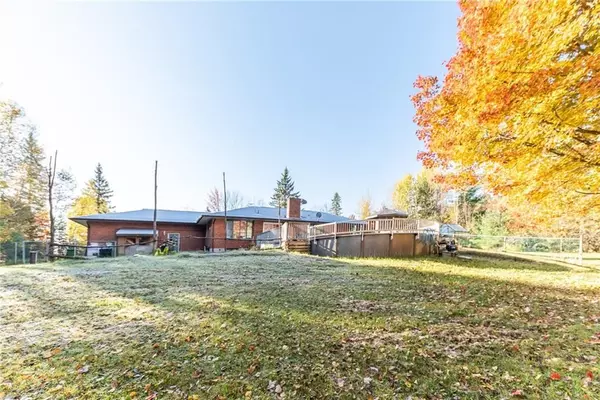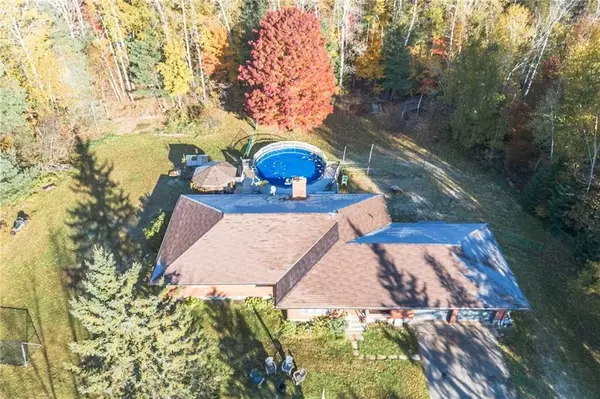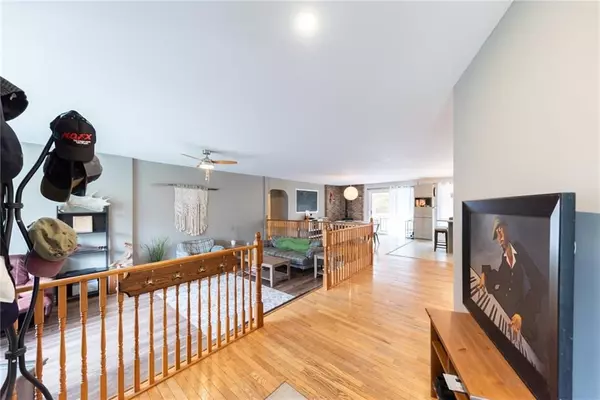$495,000
$535,000
7.5%For more information regarding the value of a property, please contact us for a free consultation.
4 Beds
0.5 Acres Lot
SOLD DATE : 12/06/2024
Key Details
Sold Price $495,000
Property Type Single Family Home
Sub Type Detached
Listing Status Sold
Purchase Type For Sale
MLS Listing ID X9522563
Sold Date 12/06/24
Style Bungalow
Bedrooms 4
Annual Tax Amount $3,822
Tax Year 2024
Lot Size 0.500 Acres
Property Description
Flooring: Tile, Flooring: Hardwood, Flooring: Laminate, All brick bungalow, situated on 1 acre in Laurentian Valley, boast approx 3500 sq feet of living space. Main level features the spacious foyer, sunken living room, open concept dining and kitchen space. Plus an open area that would be ideal for a separate play area or musical instrument. Dining room with a wood burning stove, plus patio doors to the massive deck including gazebo. 3 generous bedrooms, a primary with ensuite. Plus another recently renovated modern bath with double sinks and tiled shower. Downstairs offers an open area ideal for hobby room or craft room, laundry/mechanical room, updated bathroom, MASSIVE recroom with bar and wood burning fireplace. Plus a 4th bedroom. This would make an ideal space for extended family visits. Attached double garage. This home will not disappoint and is waiting for new owners. Quick closing available. Minimum 24 hours irrevocable on all written offers.
Location
Province ON
County Renfrew
Community 531 - Laurentian Valley
Area Renfrew
Zoning RURAL RESIDENTIAL
Region 531 - Laurentian Valley
City Region 531 - Laurentian Valley
Rooms
Family Room Yes
Basement Full, Finished
Kitchen 1
Separate Den/Office 1
Interior
Interior Features Water Treatment, Air Exchanger
Cooling Central Air
Fireplaces Number 2
Fireplaces Type Wood
Exterior
Exterior Feature Deck
Parking Features Unknown
Garage Spaces 8.0
Pool Above Ground
Roof Type Asphalt Shingle
Total Parking Spaces 8
Building
Foundation Block
Others
Security Features Unknown
Pets Allowed Unknown
Read Less Info
Want to know what your home might be worth? Contact us for a FREE valuation!

Our team is ready to help you sell your home for the highest possible price ASAP
"My job is to find and attract mastery-based agents to the office, protect the culture, and make sure everyone is happy! "
7885 Tranmere Dr Unit 1, Mississauga, Ontario, L5S1V8, CAN


