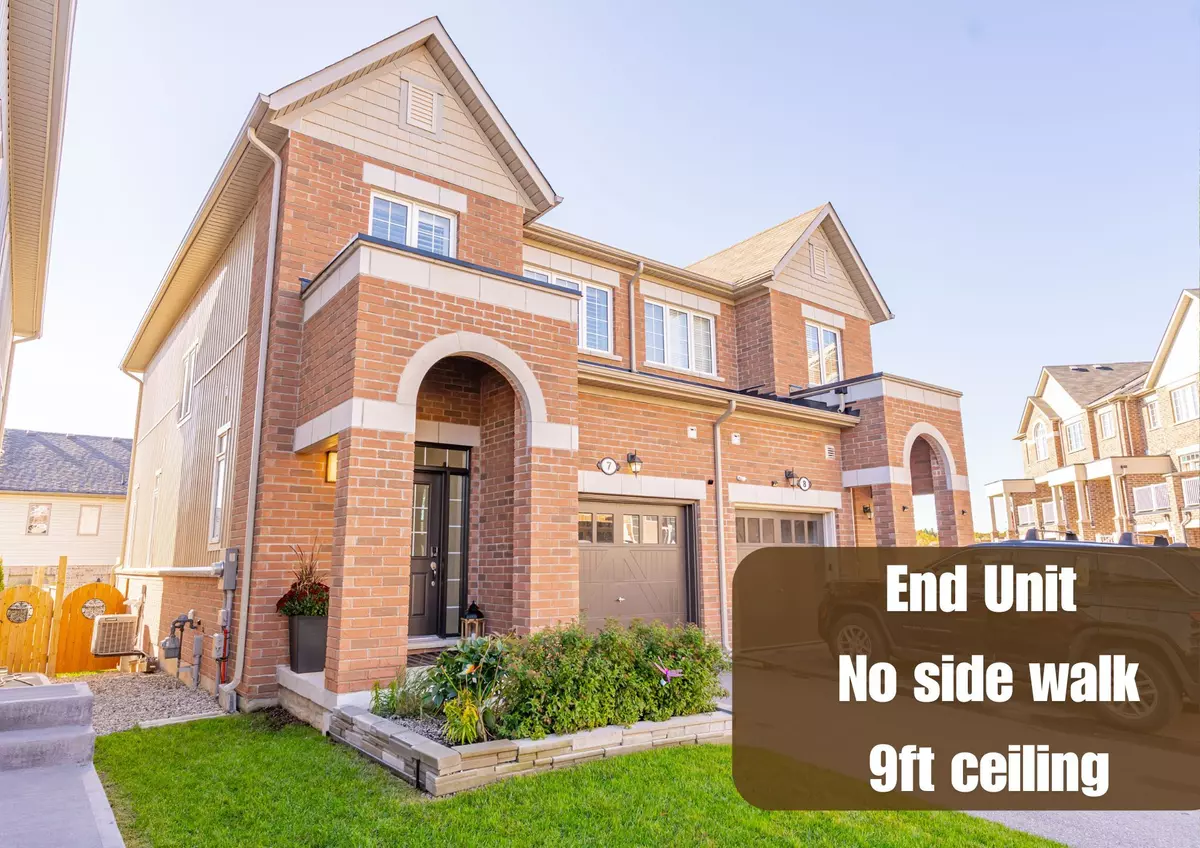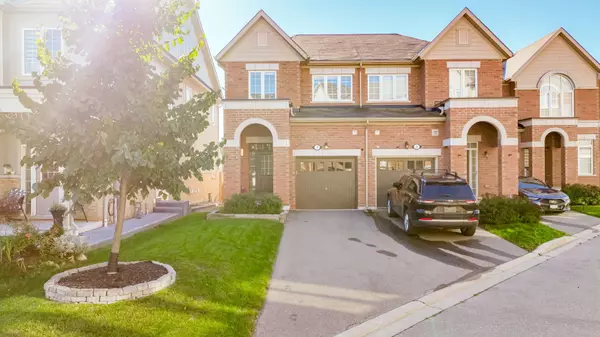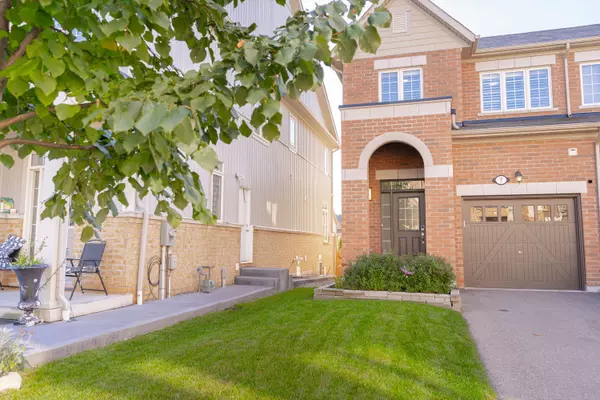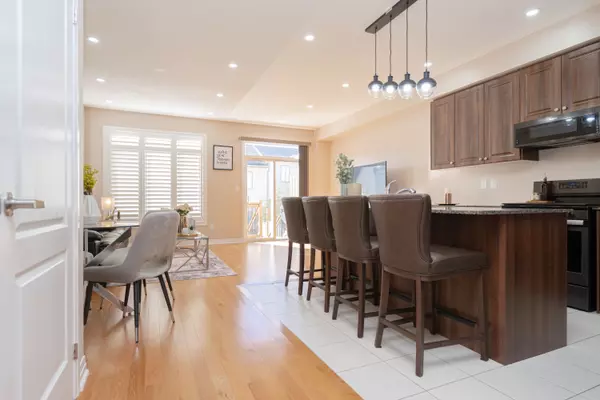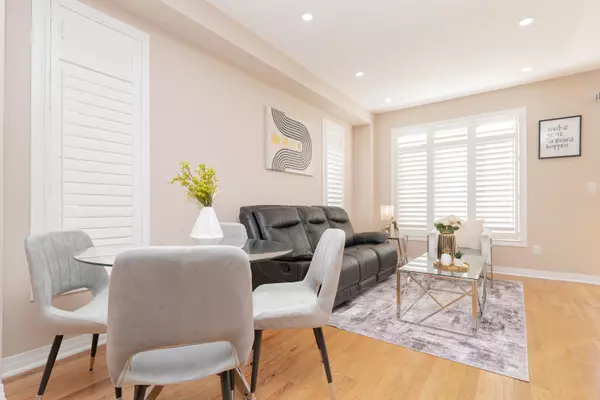$767,500
$789,999
2.8%For more information regarding the value of a property, please contact us for a free consultation.
3 Beds
3 Baths
SOLD DATE : 11/25/2024
Key Details
Sold Price $767,500
Property Type Townhouse
Sub Type Att/Row/Townhouse
Listing Status Sold
Purchase Type For Sale
Approx. Sqft 1500-2000
MLS Listing ID W9416381
Sold Date 11/25/24
Style 2-Storey
Bedrooms 3
Annual Tax Amount $5,059
Tax Year 2024
Property Description
This End Unit Town House ((Bright & Spacious )) Features 3 Bedrooms, 3 Baths & Lots of Natural Light. Bright Windowed Foyer w/ Convenient Garage Access, Coat Closet & 2pc Powder Rm. Open-Concept Main Floor w/ 9' Ceilings, Pot Lights and Beautiful Hardwood & Tile Floors. Modern, Gourmet Eat In Kitchen w/ Lg Island Breakfast Bar, Granite Counter, 5 Burner Gas Stove & Plenty of Cabinets. Airy & Open Living/Dining Area w/3 Lg Windows & Walk-Out to BBQ Deck & Fully Fenced Backyard with Side Gate Access. Oak Staircase to 2nd Level w/ 3 Generous Sized Bedrooms, Including Lg Primary Bedroom w/ 3pc Ensuite w/ Walk In Tiled Glass Shower Plus Separate Relaxing Soaker Tub. 2nd Floor Laundry & Main 4pc Bath Plus Custom California Shutters Throughout. Large Unfinished Dream Basement Rec Room with Bright Above Grade Windows and Plenty of Space to Make Your Own. Great Family Home. Minutes to Downtown, Parks, Schools and All Amenities.
Location
Province ON
County Dufferin
Rooms
Family Room No
Basement Full, Unfinished
Kitchen 1
Interior
Interior Features Auto Garage Door Remote, Ventilation System, Water Softener
Cooling Central Air
Exterior
Exterior Feature Deck, Porch
Garage Private, Front Yard Parking
Garage Spaces 3.0
Pool None
Roof Type Asphalt Shingle
Total Parking Spaces 3
Building
Foundation Poured Concrete
Others
Senior Community Yes
Read Less Info
Want to know what your home might be worth? Contact us for a FREE valuation!

Our team is ready to help you sell your home for the highest possible price ASAP

"My job is to find and attract mastery-based agents to the office, protect the culture, and make sure everyone is happy! "
7885 Tranmere Dr Unit 1, Mississauga, Ontario, L5S1V8, CAN


