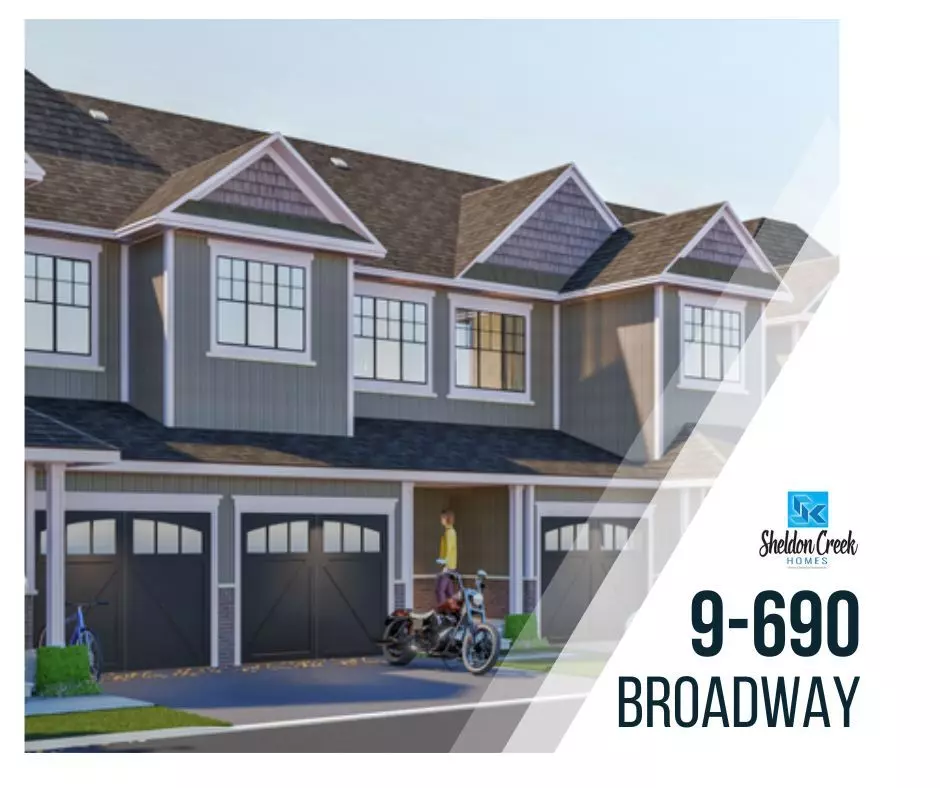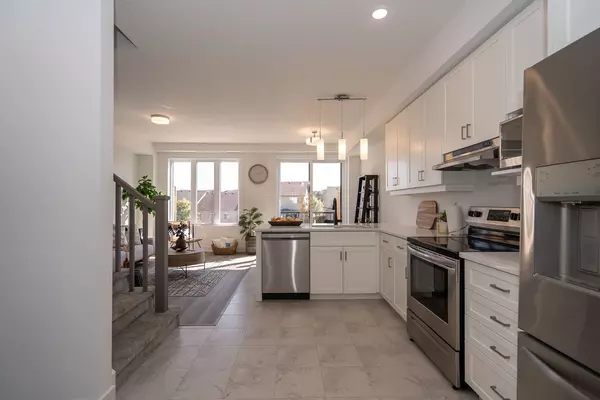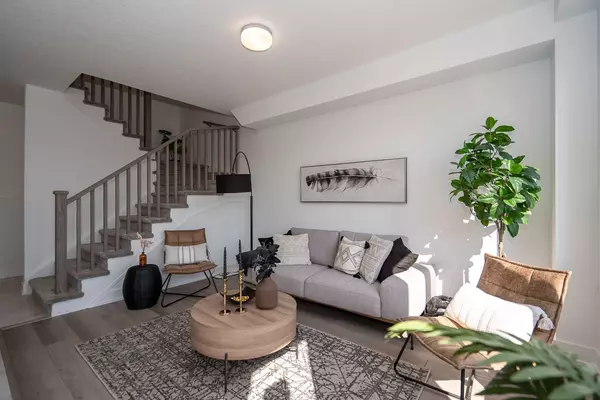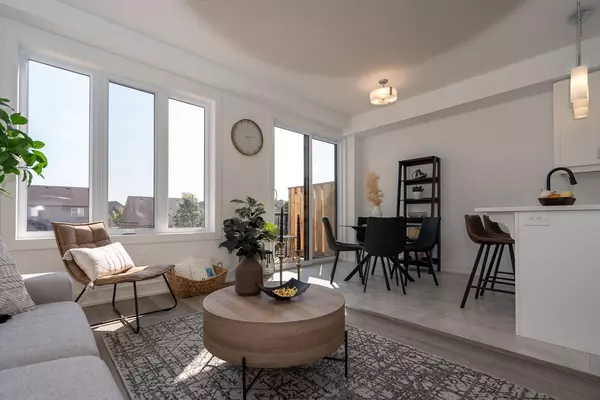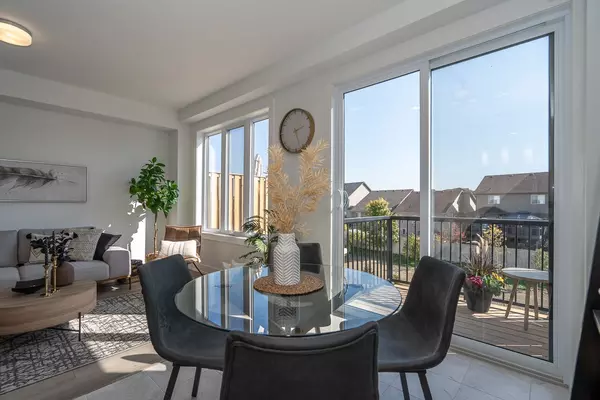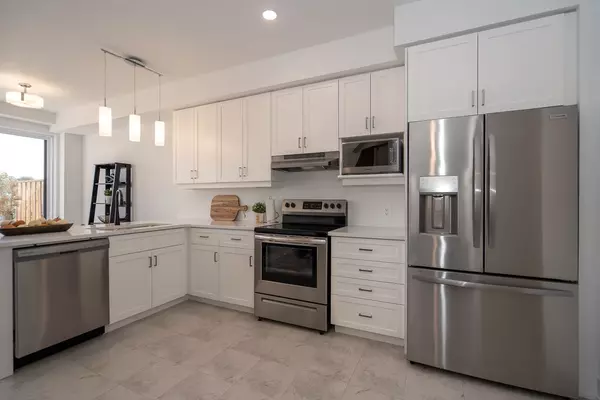$799,000
$819,000
2.4%For more information regarding the value of a property, please contact us for a free consultation.
3 Beds
3 Baths
SOLD DATE : 11/22/2024
Key Details
Sold Price $799,000
Property Type Townhouse
Sub Type Att/Row/Townhouse
Listing Status Sold
Purchase Type For Sale
Approx. Sqft 1100-1500
MLS Listing ID W8487934
Sold Date 11/22/24
Style 2-Storey
Bedrooms 3
Tax Year 2024
Property Description
Now available, the Final Release - Building Three! Unit 9 is a 2 Story Townhouse with a walk-out basement, in a premium location offering privacy, proximity to green-space, and a 119 Foot Deep Lot. Experience the luxury of purchasing directly from the builder, and being the First Owner of a Sheldon Creek Townhome at 690 Broadway! Choose your own finishes, and fall in love with the modern main floor, including powder room, open concept Kitchen with quartz counters, great room and a walk-out to your back deck. Enjoy thoughtful and impressive finishes such as 9 foot ceilings, Luxury Vinyl Plank Throughout the main level, & a rough in for a 3 pc washroom on the lower level. Upstairs discover an ideal primary suite with 3pc ensuite & large walk-in closet. Upper level also contains 2 additional bedrooms, 4 pc main bathroom, & a flexible Loft Space. Ask about the option to have the builder finish the basement for additional living space. 7 Year Tarion Warranty included, plus A/C, paved driveway, & limited lifetime shingles. ***NEW Exclusive Mortgage Offer! 2.99% on a 3 Year Term OAC**
Location
Province ON
County Dufferin
Rooms
Family Room No
Basement Unfinished, Walk-Out
Kitchen 1
Interior
Interior Features ERV/HRV, Rough-In Bath, Water Heater
Cooling Central Air
Exterior
Exterior Feature Deck, Porch, Year Round Living
Garage Private
Garage Spaces 2.0
Pool None
Roof Type Asphalt Shingle
Total Parking Spaces 2
Building
Foundation Poured Concrete
Others
Security Features Smoke Detector
Read Less Info
Want to know what your home might be worth? Contact us for a FREE valuation!

Our team is ready to help you sell your home for the highest possible price ASAP

"My job is to find and attract mastery-based agents to the office, protect the culture, and make sure everyone is happy! "
7885 Tranmere Dr Unit 1, Mississauga, Ontario, L5S1V8, CAN


