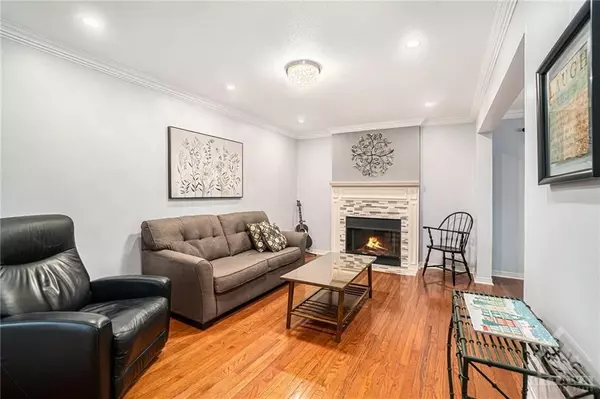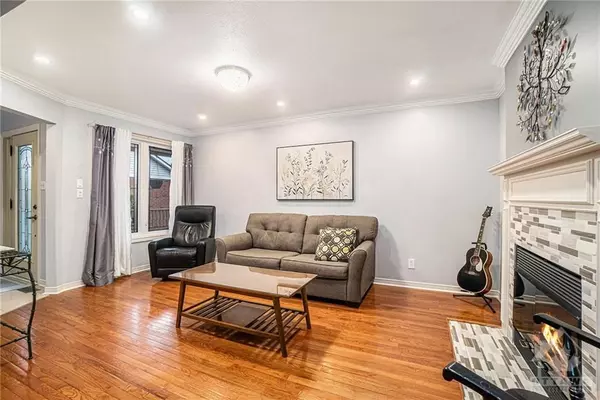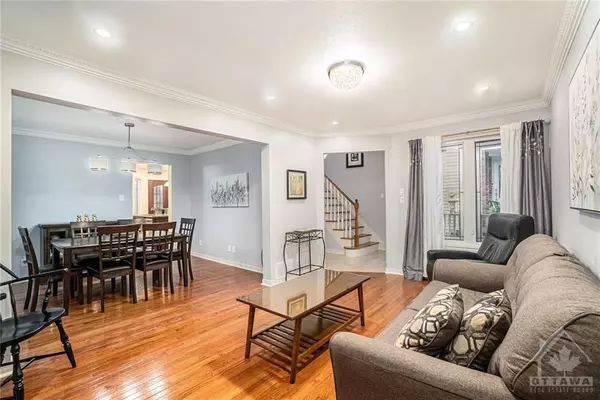$680,000
$679,900
For more information regarding the value of a property, please contact us for a free consultation.
4 Beds
4 Baths
SOLD DATE : 11/21/2024
Key Details
Sold Price $680,000
Property Type Single Family Home
Sub Type Detached
Listing Status Sold
Purchase Type For Sale
MLS Listing ID X10423193
Sold Date 11/21/24
Style 2-Storey
Bedrooms 4
Annual Tax Amount $4,258
Tax Year 2024
Property Description
Welcome to this stunning detached home, perfectly situated on a quiet, friendly crescent in the heart of Orleans. Enjoy walking distance to grocery stores, dining, and more, with easy access to highways and public transit. This 3+1 bedroom, 4-bathroom home, lovingly cared for by the original owners, has been fully renovated throughout. Step into the spacious, high-end gourmet kitchen with an eat-in area and ample room for cooking and entertaining. Relax in formal living and dining rooms, and retreat to generously sized bedrooms with brand new carpeting(Nov 2024), including a primary suite with ensuite. The fully finished lower level offers versatility with a kitchenette and full bathroom. Updated bathrooms throughout the home add modern luxury, while an oversized 1.5-car garage provides additional convenience. Located in a highly desirable neighborhood, this home combines elegance and practicality for exceptional living. Don’t miss out on this opportunity, Flooring: Hardwood, Flooring: Ceramic, Flooring: Carpet Wall To Wall
Location
Province ON
County Ottawa
Zoning Residential
Rooms
Basement Full, Finished
Separate Den/Office 1
Interior
Cooling Central Air
Fireplaces Number 1
Fireplaces Type Wood
Exterior
Garage Spaces 5.0
Roof Type Asphalt Shingle
Total Parking Spaces 5
Building
Foundation Concrete
Read Less Info
Want to know what your home might be worth? Contact us for a FREE valuation!

Our team is ready to help you sell your home for the highest possible price ASAP

"My job is to find and attract mastery-based agents to the office, protect the culture, and make sure everyone is happy! "
7885 Tranmere Dr Unit 1, Mississauga, Ontario, L5S1V8, CAN







