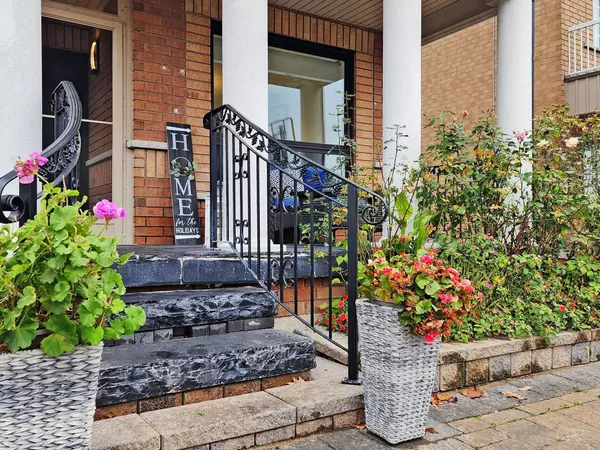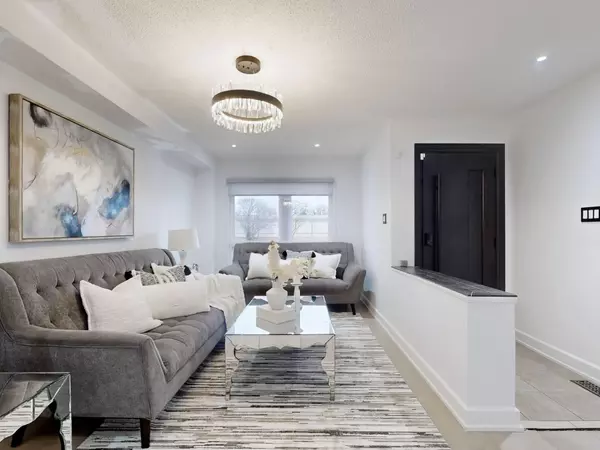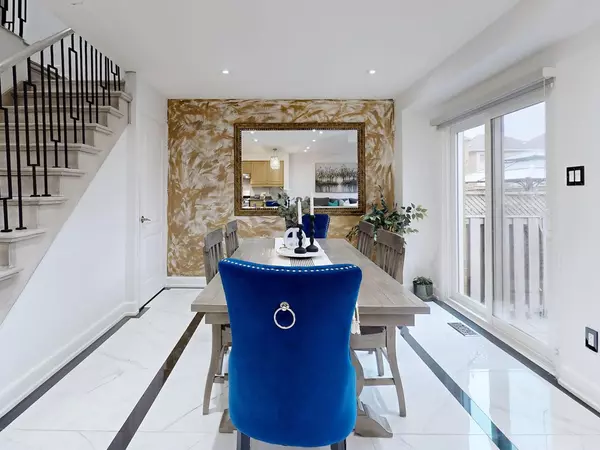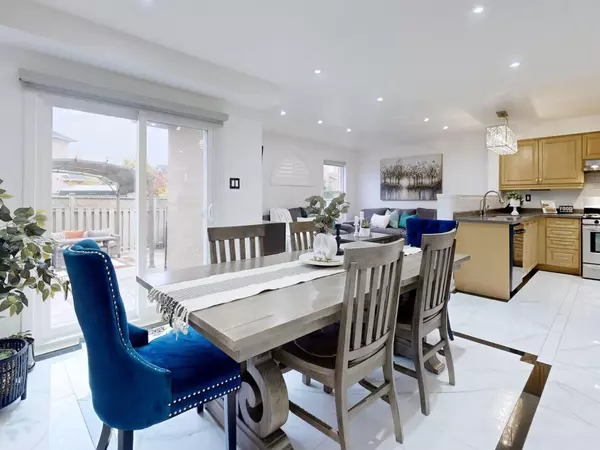$1,225,000
$1,199,800
2.1%For more information regarding the value of a property, please contact us for a free consultation.
3 Beds
4 Baths
SOLD DATE : 11/21/2024
Key Details
Sold Price $1,225,000
Property Type Townhouse
Sub Type Att/Row/Townhouse
Listing Status Sold
Purchase Type For Sale
Approx. Sqft 1500-2000
MLS Listing ID N10422090
Sold Date 11/21/24
Style 2-Storey
Bedrooms 3
Annual Tax Amount $3,954
Tax Year 2024
Property Description
Absolutely A Stunning Freehold End Unit Townhome In Vellore Village- Vaughan, Done To Perfection. Truly A Charm With Pride Of Ownership Throughout, Open Concept Layout With Fantastic Space Distribution, Eat-In Kitchen and Large Breakfast Area With Designed Marble Floors Open To The Family Room With Cathedral Ceiling .Entrance To Garage, Expensive Landscaping With Extended Interlocked Driveway, Stone Patios, and Enclosed Front Porch, Spacious Bedrooms and a very unique and Huge Balcony on the 2nd floor with Breathtaking view ,to Relax and watch the Holiday Firework occasions from the comfort of your Own Home. Very Private and fenced Backyard with Stone Patio and Pergola for entertainment and family gatherings. Huge Finished Basement with a 3 Pc Bath, Ikea quality Built Cabinets, and R/I Plumbing and Electrical outlet job done for putting a 2nd Kitchenet, and Separate Entrance from the Garage for a Nany suite. Many Upgrades: Updated Floors, Windows, Doors, Bathrooms, light fixtures, Many Spot lights Inside Throughout and outside of the House. Fantastic Location; Just Minutes to Vaughn Mills Mall, Canada's Wonderland, Vaughn Subway Station, GO Transit, Cortellucci Vaughan Hospital, Hwy 400 & 407, Grocery Stores, Doctor Clinics, Library, Community Centers, Conservation Areas, Walking and Biking Trails and Much More....
Location
Province ON
County York
Rooms
Family Room Yes
Basement Finished
Kitchen 1
Interior
Interior Features Auto Garage Door Remote, Carpet Free, Central Vacuum, Water Softener
Cooling Central Air
Exterior
Exterior Feature Patio, Porch
Garage Private
Garage Spaces 3.0
Pool None
Roof Type Asphalt Shingle
Total Parking Spaces 3
Building
Foundation Concrete
Read Less Info
Want to know what your home might be worth? Contact us for a FREE valuation!

Our team is ready to help you sell your home for the highest possible price ASAP

"My job is to find and attract mastery-based agents to the office, protect the culture, and make sure everyone is happy! "
7885 Tranmere Dr Unit 1, Mississauga, Ontario, L5S1V8, CAN







