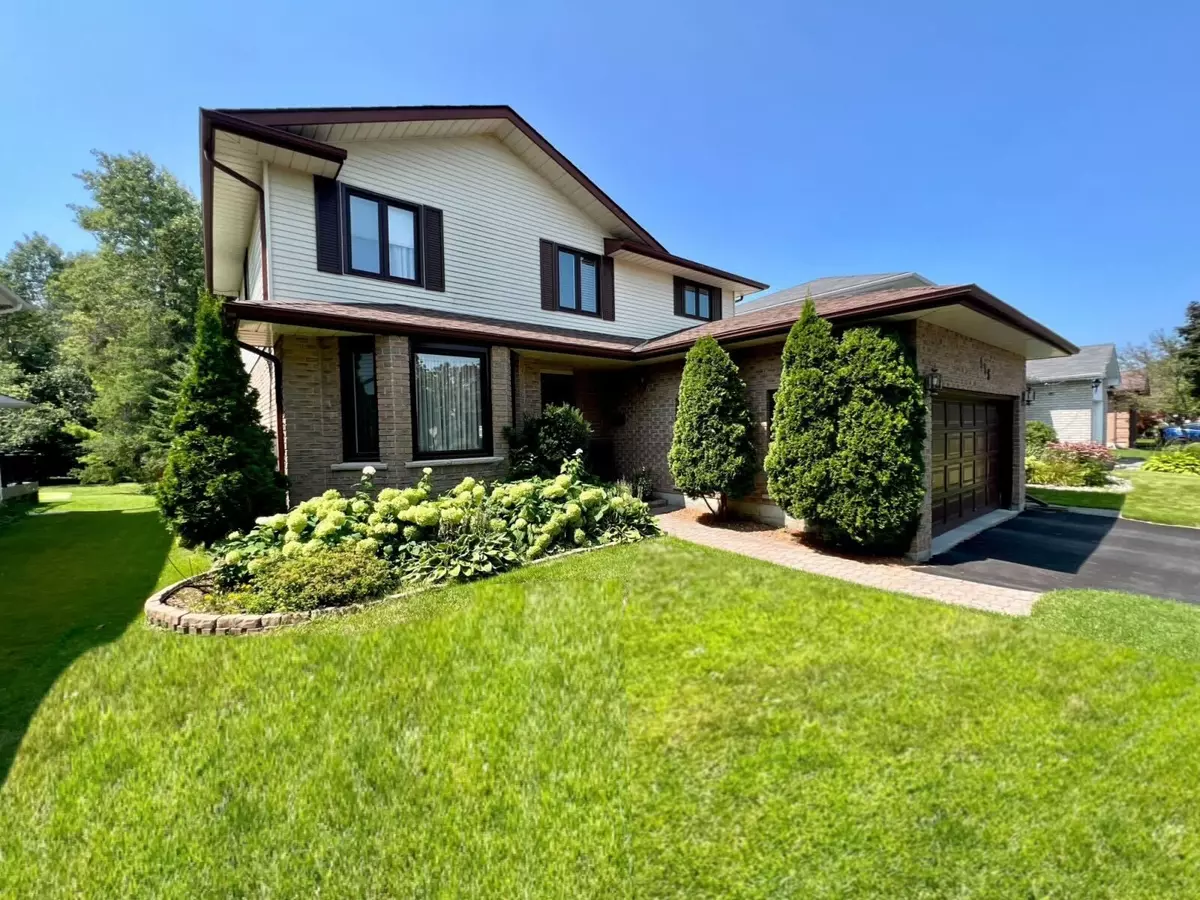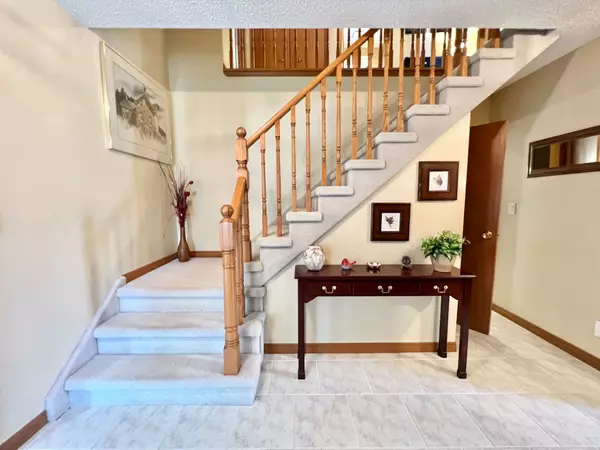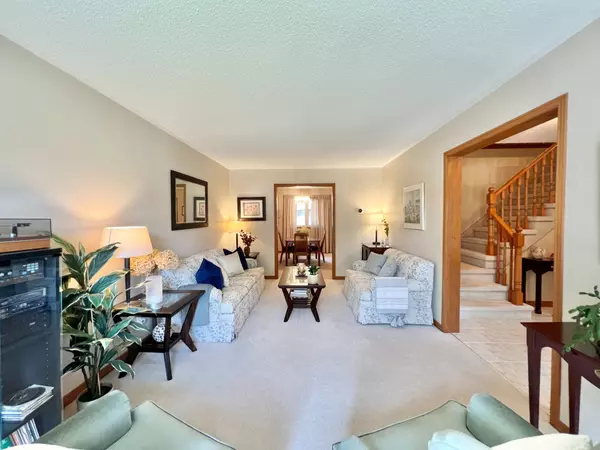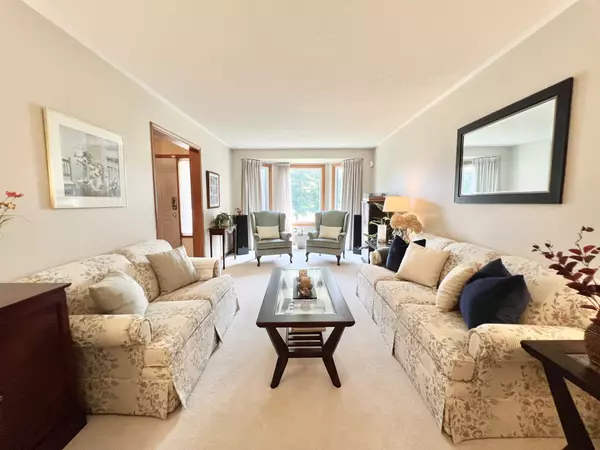$630,000
$629,900
For more information regarding the value of a property, please contact us for a free consultation.
5 Beds
3 Baths
SOLD DATE : 11/21/2024
Key Details
Sold Price $630,000
Property Type Single Family Home
Sub Type Detached
Listing Status Sold
Purchase Type For Sale
Approx. Sqft 2000-2500
MLS Listing ID X9507956
Sold Date 11/21/24
Style 2-Storey
Bedrooms 5
Annual Tax Amount $4,967
Tax Year 2024
Property Description
Now offered at a new price, this stunning 2-storey home is a steal! Located in a quiet, family-friendly neighborhood, highlighted by this gorgeous lot, backing onto lush green space, surrounded by mature trees and perennial gardens. Enjoy peaceful moments on the deck or under the custom gazebo overlooking this park-like setting. Inside, theres space for everyone with 4 large bedrooms upstairs, a partially finished basement featuring a rec room and 5th bedroom, plus a primary suite with ensuite and walk-in closet. The main floor offers a formal living and dining room, family room with patio access, and a beautifully updated eat-in kitchen with appliances included. Other prime features include an attached double garage, accessible through the mudroom and main floor laundry. Every essential update has been completed as this home has been meticulously maintained by its original owners for over 35 years. This convenient location is a short drive to the shopping centres and is within walking distance to several parks and schools.
Location
Province ON
County Hastings
Zoning R2
Rooms
Family Room Yes
Basement Full, Partially Finished
Kitchen 1
Separate Den/Office 1
Interior
Interior Features Other
Cooling Central Air
Exterior
Exterior Feature Landscape Lighting, Landscaped, Deck, Lighting
Garage Private
Garage Spaces 6.0
Pool None
Roof Type Asphalt Shingle
Total Parking Spaces 6
Building
Foundation Concrete Block
Others
Security Features Carbon Monoxide Detectors,Smoke Detector
Read Less Info
Want to know what your home might be worth? Contact us for a FREE valuation!

Our team is ready to help you sell your home for the highest possible price ASAP

"My job is to find and attract mastery-based agents to the office, protect the culture, and make sure everyone is happy! "
7885 Tranmere Dr Unit 1, Mississauga, Ontario, L5S1V8, CAN







