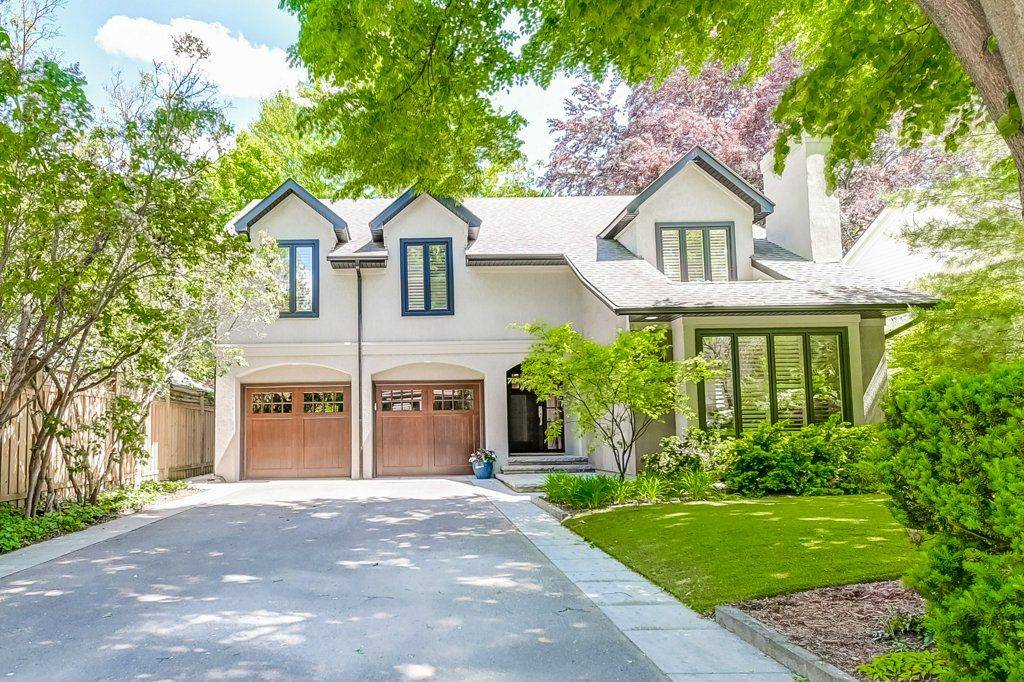$3,240,000
$3,349,900
3.3%For more information regarding the value of a property, please contact us for a free consultation.
6 Beds
6 Baths
SOLD DATE : 03/31/2025
Key Details
Sold Price $3,240,000
Property Type Single Family Home
Sub Type Detached
Listing Status Sold
Purchase Type For Sale
Approx. Sqft 3000-3500
Subdivision Old Oakville
MLS Listing ID W9394448
Sold Date 03/31/25
Style 2-Storey
Bedrooms 6
Building Age 31-50
Annual Tax Amount $14,328
Tax Year 2023
Property Sub-Type Detached
Property Description
Located in the highly sought-after Old Oakville. This exquisite property features a stunning exterior with a flagstone walkway leadingto the front door, & a backyard oasis with an in-ground kidney-shaped Salt Water pool, complete with a waterfall. The outdoor kitchenarea boasts a built-in Napoleon gas BBQ, interlock patio, & pool decking, complemented by low-maintenance artificial turf & a largegarden shed. Inside, enjoy a quality appliance package. The custom upgraded kitchen features modern design & functionality. Woodhardwood flooring extends throughout the main & second floors. The great room & living room each have a remote gas fireplace,while the main floor laundry room is equipped with front-load LG washer and dryer. The primary bedroom includes a fully updatedensuite with heated floors, a tub, separate glass shower, & double sinks. There are three additional spacious bedrooms & three fullbaths on the second level.
Location
Province ON
County Halton
Community Old Oakville
Area Halton
Zoning RL4-0
Rooms
Family Room Yes
Basement Full, Finished
Kitchen 1
Separate Den/Office 2
Interior
Interior Features Auto Garage Door Remote, Central Vacuum, Water Heater
Cooling Central Air
Fireplaces Number 3
Fireplaces Type Natural Gas, Wood
Exterior
Exterior Feature Landscaped, Privacy, Deck, Built-In-BBQ
Parking Features Private Triple
Garage Spaces 2.0
Pool Inground
Roof Type Asphalt Shingle
Lot Frontage 54.55
Lot Depth 150.46
Total Parking Spaces 6
Building
Foundation Concrete
Read Less Info
Want to know what your home might be worth? Contact us for a FREE valuation!

Our team is ready to help you sell your home for the highest possible price ASAP
"My job is to find and attract mastery-based agents to the office, protect the culture, and make sure everyone is happy! "
7885 Tranmere Dr Unit 1, Mississauga, Ontario, L5S1V8, CAN







