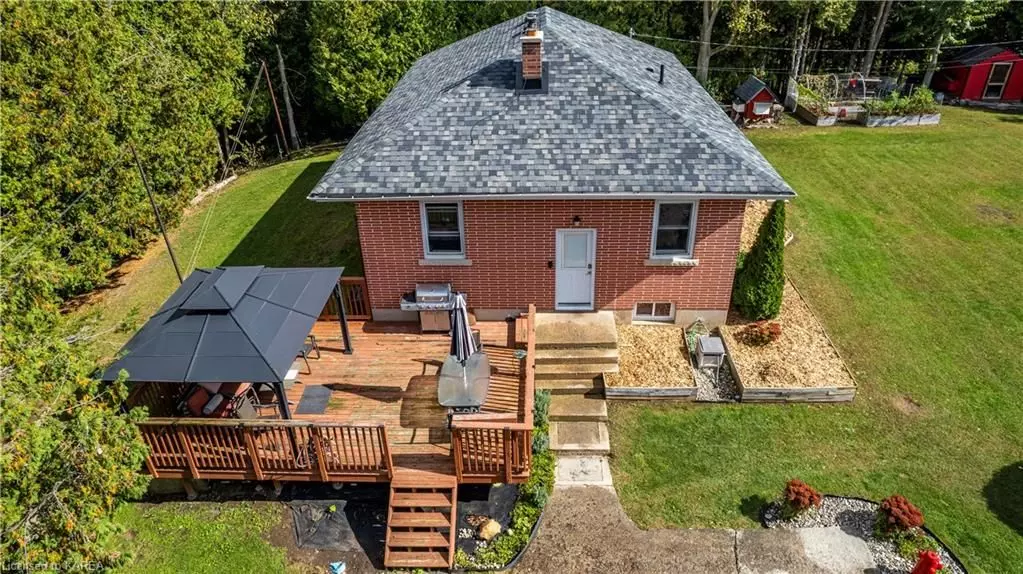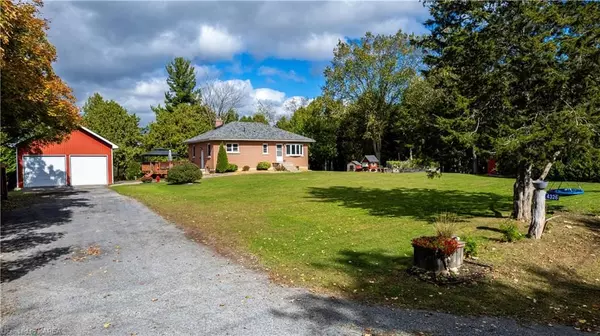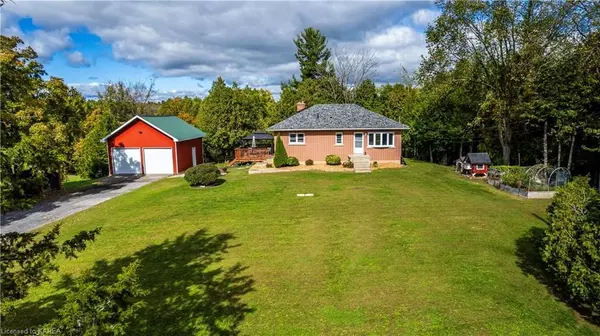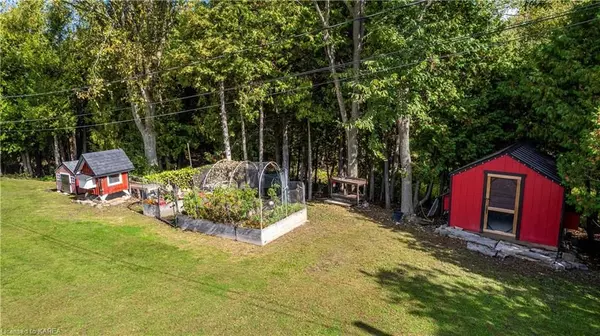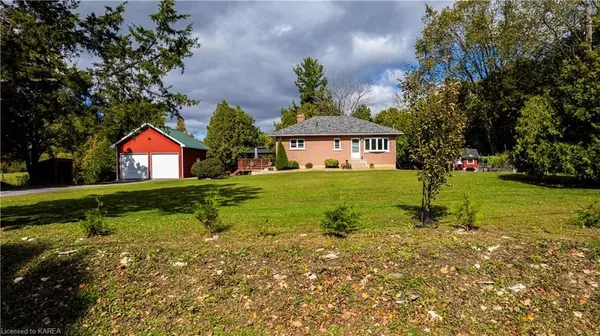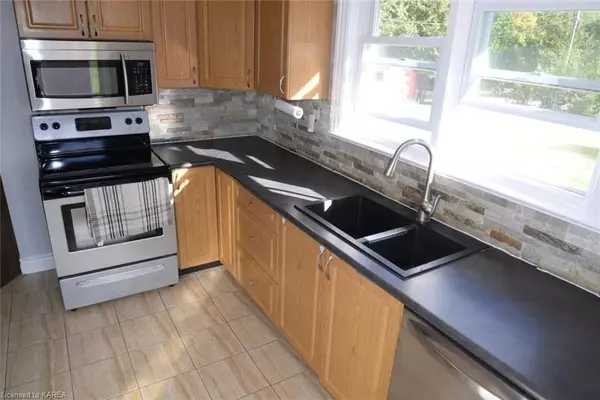$535,000
$569,900
6.1%For more information regarding the value of a property, please contact us for a free consultation.
4 Beds
1 Bath
1,976 SqFt
SOLD DATE : 11/21/2024
Key Details
Sold Price $535,000
Property Type Single Family Home
Sub Type Detached
Listing Status Sold
Purchase Type For Sale
Square Footage 1,976 sqft
Price per Sqft $270
Subdivision Frontenac South
MLS Listing ID X9413043
Sold Date 11/21/24
Style Bungalow-Raised
Bedrooms 4
Annual Tax Amount $2,328
Tax Year 2024
Property Sub-Type Detached
Property Description
Welcome to this charming 3-bedroom elevated bungalow, perfectly nestled on a picturesque country property. Enjoy the tranquility and scenic views this location offers. The home features a freshly painted interior, generous sized living room/dining room area with updated kitchen and three generous sized bedrooms on the main floor with updated bathroom. Lower level consists of brand new vinyl plank flooring, paint, extra room for bedroom or office with large storage area and a newer furnace. Bonus to this property is an expansive 28'x24' detached garage -perfect for vehicles, additional storage or a workshop. With ample space for outdoor activities, this home provides the ideal blend of rural serenity and modern living. Whether you're looking for a peaceful retreat or a place to grow, this property is a must-see!
Location
Province ON
County Frontenac
Community Frontenac South
Area Frontenac
Zoning RU
Rooms
Basement Finished, Full
Kitchen 1
Separate Den/Office 1
Interior
Interior Features Sewage Pump, Propane Tank, Water Heater Owned
Cooling None
Fireplaces Number 2
Fireplaces Type Electric
Laundry In Basement
Exterior
Exterior Feature Deck
Parking Features Private Double
Garage Spaces 2.0
Pool None
View Garden, Forest
Roof Type Asphalt Shingle
Lot Frontage 125.0
Lot Depth 150.0
Exposure North
Total Parking Spaces 10
Building
Foundation Block
New Construction false
Others
Senior Community Yes
Read Less Info
Want to know what your home might be worth? Contact us for a FREE valuation!

Our team is ready to help you sell your home for the highest possible price ASAP
"My job is to find and attract mastery-based agents to the office, protect the culture, and make sure everyone is happy! "
7885 Tranmere Dr Unit 1, Mississauga, Ontario, L5S1V8, CAN


