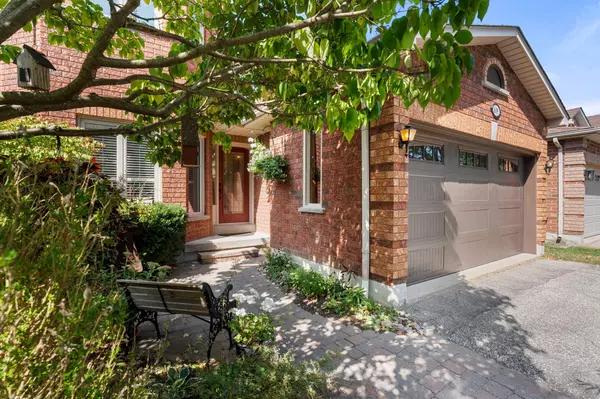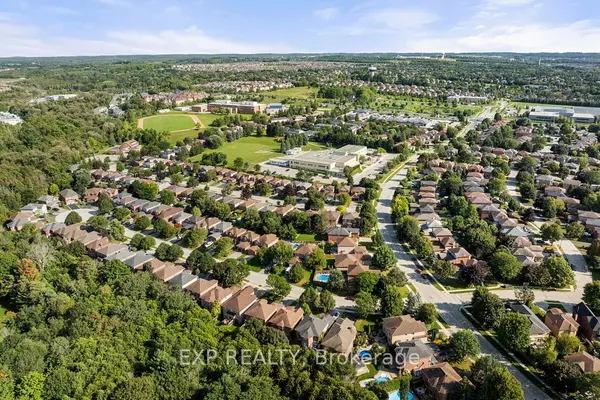$1,335,000
$1,349,999
1.1%For more information regarding the value of a property, please contact us for a free consultation.
4 Beds
3 Baths
SOLD DATE : 11/04/2024
Key Details
Sold Price $1,335,000
Property Type Single Family Home
Sub Type Detached
Listing Status Sold
Purchase Type For Sale
Approx. Sqft 2000-2500
MLS Listing ID N9386771
Sold Date 11/04/24
Style 2-Storey
Bedrooms 4
Annual Tax Amount $5,970
Tax Year 2024
Property Description
Beautiful 4-Bedroom Family Home In The Desirable Neighbourhood Of College Manor. Located On A Quiet Court This Property Sits On A Premium Lot Backing Onto Lush Greenspace, A Rare Find! The Private, Fully-Fenced Yard Features Mature Landscaping And A Two-Tier Deck, Perfect For Outdoor Relaxation And Entertainment. Step Inside To Discover A Welcoming Main Floor With 9-Foot Ceilings. The Spacious Eat-In Kitchen Boasts Stainless Steel Appliances, Breakfast Bar, And French Doors That Open To The Upper Sundeck. The Cozy Family Room, Complete With A Gas Fireplace, Is Ideal For Unwinding. The Living And Dining Rooms Offer Privacy And Functionality, With The Potential To Remove The Wall To Create An Open, Combined Space. Upstairs, The Generous Primary Suite Features Two Walk-In Closets And A Beautifully Updated 4-Piece Ensuite Bathroom With Jacuzzi Tub. The Three Additional Bedrooms Are Bright And Spacious, Each With Large Windows That Invite Plenty Of Natural Light. An Updated Main Bathroom Serves The Second Floor. The Main Floor Laundry Room Adds Convenience With Access To The Garage And A Side Door To The Yard. The Basement, With Oversized Windows, 3-Pc Rough In And A Practical Floor Plan Offers A Blank Canvas Ready For Your Finishing Touches. Conveniently Located With Easy Access To Highways 404 And 400, As Well As The GO Train Station For Commuters. Just A Short Walk To Schools, Leisure Complex, Coffee Shop, Grocery Store, Park, Walking Trails, And More.
Location
Province ON
County York
Zoning R1-E
Rooms
Family Room Yes
Basement Full
Kitchen 1
Interior
Interior Features Auto Garage Door Remote
Cooling Central Air
Exterior
Exterior Feature Deck, Privacy
Garage Private Double
Garage Spaces 6.0
Pool None
View Trees/Woods, Garden
Roof Type Shingles
Parking Type Attached
Total Parking Spaces 6
Building
Foundation Poured Concrete
Others
Security Features Smoke Detector
Read Less Info
Want to know what your home might be worth? Contact us for a FREE valuation!

Our team is ready to help you sell your home for the highest possible price ASAP

"My job is to find and attract mastery-based agents to the office, protect the culture, and make sure everyone is happy! "
7885 Tranmere Dr Unit 1, Mississauga, Ontario, L5S1V8, CAN







