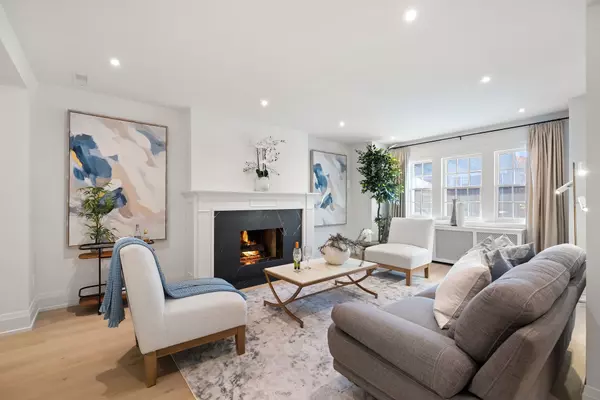$2,138,000
$1,999,000
7.0%For more information regarding the value of a property, please contact us for a free consultation.
4 Beds
3 Baths
SOLD DATE : 11/05/2024
Key Details
Sold Price $2,138,000
Property Type Single Family Home
Sub Type Detached
Listing Status Sold
Purchase Type For Sale
MLS Listing ID C9508575
Sold Date 11/05/24
Style 2-Storey
Bedrooms 4
Annual Tax Amount $7,810
Tax Year 2024
Property Description
Welcome to 195 Glen Cedar Road! This stunning family home is located in the heart of Toronto's coveted Cedarvale neighbourhood. The main floor's open concept provides a wonderful layout. The kitchens design is ideal for culinary enthusiasts. Upstairs, the 3 bedrooms are spacious and functional. The basement features ample space with a bedroom, recreation room, and a laundry room. Step outside to your private oasis. A fenced backyard with a large deck surrounded by mature trees, perfect for outdoor gatherings and relaxation. A large barn-style shed with lighting and electricity, along with a second garden shed, providing abundant storage. This prime location offers the best of city living. Steps away to Eglinton Avenue, you'll find shops, restaurants, schools, and the scenic Cedarvale Park. Close proximity to Eglinton West/Cedarvale LRT and future Forest Hill Station. Private driveway that comfortably fits 2 cars. Don't miss this rare opportunity to own this home in one of Toronto's most sought-after neighbourhoods. Move-in ready and waiting for you to create lasting memories.
Location
Province ON
County Toronto
Rooms
Family Room No
Basement Finished, Separate Entrance
Kitchen 1
Separate Den/Office 1
Interior
Interior Features Carpet Free, On Demand Water Heater, Sump Pump, Water Heater Owned
Cooling Central Air
Fireplaces Number 1
Fireplaces Type Living Room, Natural Gas
Exterior
Exterior Feature Deck, Landscaped, Lighting, Privacy
Garage Private
Garage Spaces 2.0
Pool None
Roof Type Asphalt Shingle
Parking Type None
Total Parking Spaces 2
Building
Foundation Concrete Block
Others
Security Features Carbon Monoxide Detectors,Smoke Detector
Read Less Info
Want to know what your home might be worth? Contact us for a FREE valuation!

Our team is ready to help you sell your home for the highest possible price ASAP

"My job is to find and attract mastery-based agents to the office, protect the culture, and make sure everyone is happy! "
7885 Tranmere Dr Unit 1, Mississauga, Ontario, L5S1V8, CAN







