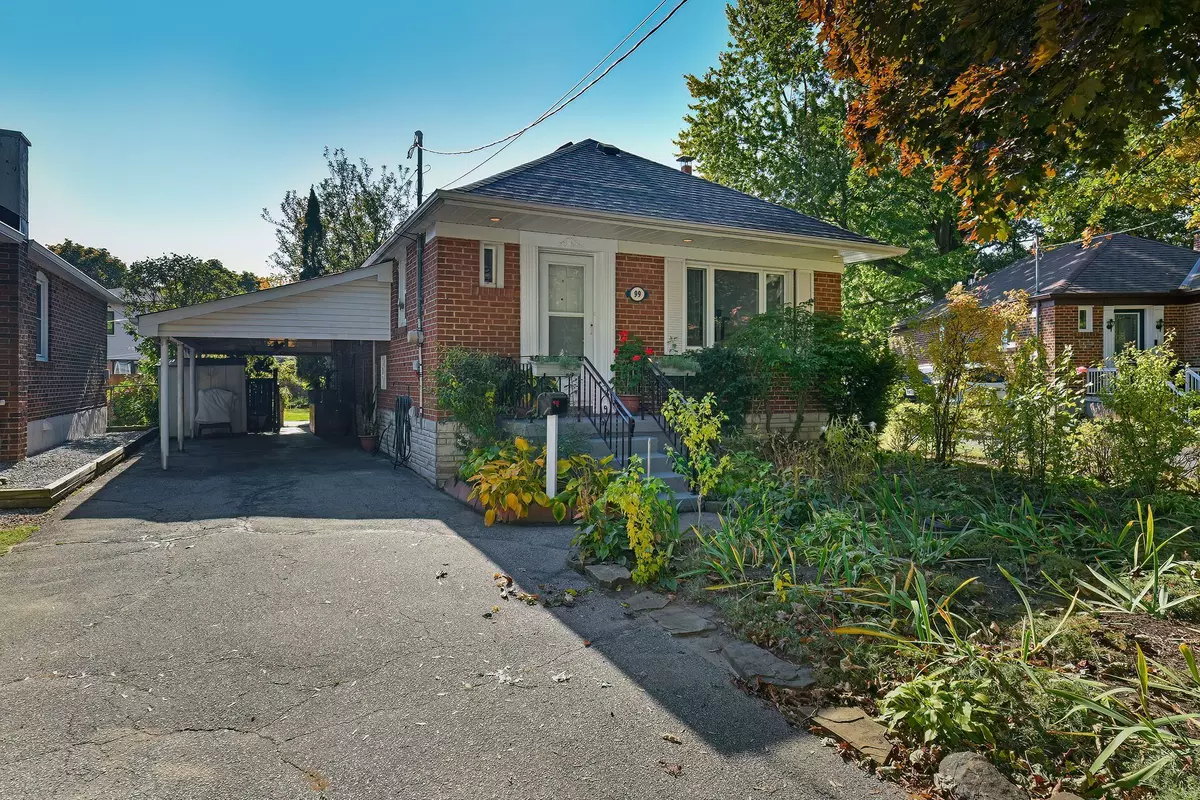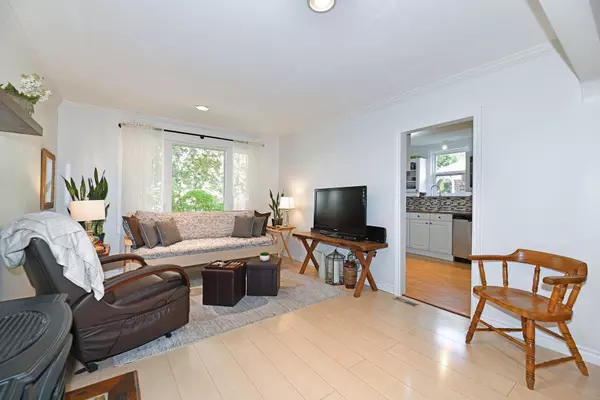$1,000,000
$998,900
0.1%For more information regarding the value of a property, please contact us for a free consultation.
3 Beds
2 Baths
SOLD DATE : 11/04/2024
Key Details
Sold Price $1,000,000
Property Type Single Family Home
Sub Type Detached
Listing Status Sold
Purchase Type For Sale
MLS Listing ID W9505937
Sold Date 11/04/24
Style Bungalow
Bedrooms 3
Annual Tax Amount $4,348
Tax Year 2024
Property Description
Outstanding opportunity in the "West Alderwood" community! Exquisitely appointed on a tranquil tree-lined street! This charming two bedroom bungalow is nestled on a 40x125 foot lot, with ample space for outdoor living & fully fenced garden. This home offers a bright up-dated adorable kitchen, with a large window over the sink and stainless steel appliances. The living room radiates hospitality & charm with a gas fireplace and a huge window that brings the beauty of the outside to your chairside. The informal dining room adds charm to entertaining. Both bedrooms offer a walk-out to a large private elevated deck & garden oasis. Separate side door entry to the lower level featuring a family room, bedroom/office/guestroom, 3 pc bath and potential for an in-law suite, or generate additional rental income. Steps to Etobicoke Valley Park with Creekside walking trails, Baseball diamond, green space, and the Alderwood Community Centre with Library, Swimming Pool, Tennis Courts, and Hockey Rink. Easy access to the Long Branch Go Station, Convenient drive to Pearson Airport, and Downtown. Walking distance to Sherway Gardens Mall, and close to major Highways. This home is a rare find, combining the perfect blend of character, location & future potential. Welcome home!
Location
Province ON
County Toronto
Rooms
Family Room No
Basement Finished, Separate Entrance
Kitchen 1
Separate Den/Office 1
Interior
Interior Features None
Cooling Central Air
Exterior
Garage Private
Garage Spaces 4.0
Pool None
Roof Type Asphalt Shingle
Parking Type Carport
Total Parking Spaces 4
Building
Foundation Concrete Block
Read Less Info
Want to know what your home might be worth? Contact us for a FREE valuation!

Our team is ready to help you sell your home for the highest possible price ASAP

"My job is to find and attract mastery-based agents to the office, protect the culture, and make sure everyone is happy! "
7885 Tranmere Dr Unit 1, Mississauga, Ontario, L5S1V8, CAN







