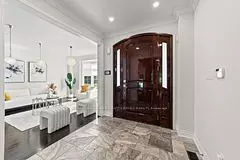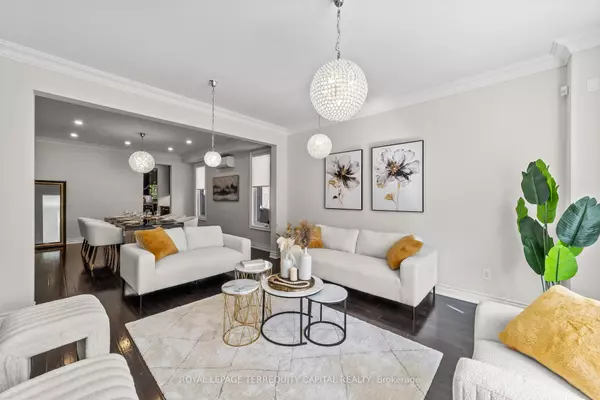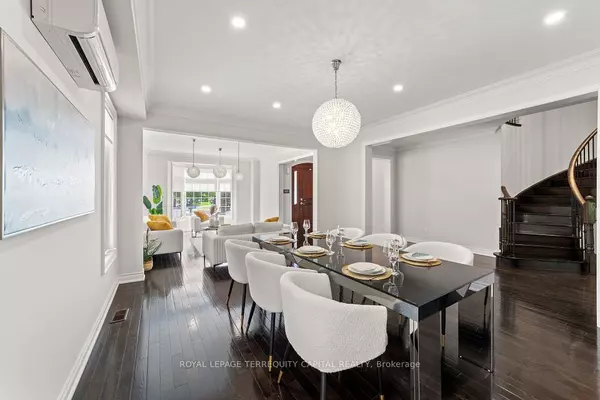$3,070,000
$3,299,000
6.9%For more information regarding the value of a property, please contact us for a free consultation.
6 Beds
6 Baths
SOLD DATE : 11/04/2024
Key Details
Sold Price $3,070,000
Property Type Single Family Home
Sub Type Detached
Listing Status Sold
Purchase Type For Sale
Approx. Sqft 5000 +
MLS Listing ID N9302545
Sold Date 11/04/24
Style 2-Storey
Bedrooms 6
Annual Tax Amount $12,497
Tax Year 2023
Property Description
RAVINE Premium lot Luxury Home 3 Car HEATED Garage nearly 5000 sq/ft, + approximately 2000 sq/ft of meticulously finished Walk-out basement. This exquisite property features a thoughtfully designed floor plan with 5+1 spacious Bedrms, 6 (4+2)Washrooms, Sun-filled Gourmet Kitchen equipped with high-end appliances, Granite countertops, generous walk-in Pantry, and Servery. Enjoy the convenience of a Main Floor Office, LED Pot Lights, Crown Mouldings, Custom Blinds throughout. Experience personalized comfort with an Additional Air Conditioning / Heating System offering individual room control. Entertain in style in the professionally finished walk-out basement/separate entrance, complete with a 2nd gourmet Kitchen, L-U-X-U-R-Y SPA amenities including a Steam room, Dry Sauna, Indoor Hot Tub, Heated Floors, fully equipped GYM. Discover additional luxuries: extra Bedroom+2washrs, Custom Built Marble/ONIX Dining Table, Natural Stone Window frames, Custom Glass Doors. The space is enhanced by a Large Walk-Out Glass Patio Door, seamlessly blending indoor & outdoor living. Conveniently situated with easy access to Transit, Shopping, and Parks, this home has been impeccably maintained by its Original Owners.
Location
Province ON
County York
Rooms
Family Room Yes
Basement Finished with Walk-Out, Separate Entrance
Kitchen 2
Separate Den/Office 1
Interior
Interior Features Auto Garage Door Remote, Carpet Free, Water Heater Owned
Cooling Central Air
Fireplaces Type Family Room
Exterior
Garage Private
Garage Spaces 9.0
Pool None
View Forest
Roof Type Asphalt Shingle
Parking Type Built-In
Total Parking Spaces 9
Building
Foundation Concrete
Read Less Info
Want to know what your home might be worth? Contact us for a FREE valuation!

Our team is ready to help you sell your home for the highest possible price ASAP

"My job is to find and attract mastery-based agents to the office, protect the culture, and make sure everyone is happy! "
7885 Tranmere Dr Unit 1, Mississauga, Ontario, L5S1V8, CAN







