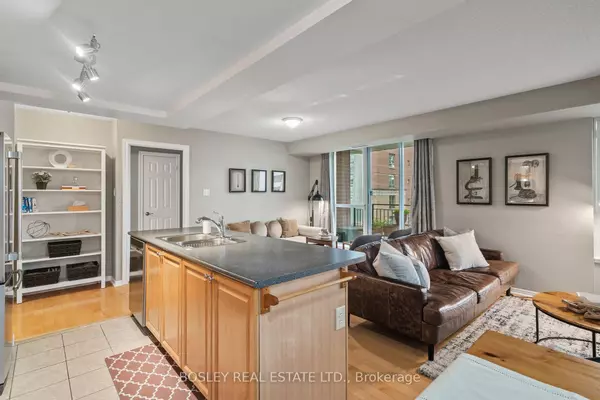$870,000
$880,000
1.1%For more information regarding the value of a property, please contact us for a free consultation.
2 Beds
2 Baths
SOLD DATE : 11/04/2024
Key Details
Sold Price $870,000
Property Type Condo
Sub Type Condo Apartment
Listing Status Sold
Purchase Type For Sale
Approx. Sqft 900-999
MLS Listing ID C9367030
Sold Date 11/04/24
Style Apartment
Bedrooms 2
HOA Fees $753
Annual Tax Amount $3,647
Tax Year 2024
Property Description
A Suite Beauty on Balliol! This spacious, nearly 1,000 sq ft corner suite is bathed in natural light and offers an incredibly functional split bedroom layout with 2 bedrooms and 2 bathrooms. The wrap-around terrace is perfect for enjoying a morning coffee in your balcony garden.Your Owners suite. a personal haven of relaxation, easily accommodates a king-sized bed, boasts an ensuite, and includes a generous walk-in closet. The open-concept kitchen, living, and dining area is designed for those who love to entertain LARGE, stylish, and practical.And the location? Unbeatable. Youre just steps from Davisville Station, with many coffee shops, grocery stores, restaurants, and the Davisville Farmers Market all within arms reach. For those who crave a connection to nature, the Beltline trail, ravine paths, and nearby parks await. This is the ideal choice for anyone looking to right-size and settle into the perfect space in this vibrant neighborhood.
Location
Province ON
County Toronto
Rooms
Family Room No
Basement None
Kitchen 1
Interior
Interior Features Carpet Free
Cooling Central Air
Laundry Ensuite
Exterior
Garage Underground
Garage Spaces 1.0
Amenities Available Gym, Party Room/Meeting Room, Visitor Parking
Parking Type Underground
Total Parking Spaces 1
Building
Locker Exclusive
Others
Pets Description Restricted
Read Less Info
Want to know what your home might be worth? Contact us for a FREE valuation!

Our team is ready to help you sell your home for the highest possible price ASAP

"My job is to find and attract mastery-based agents to the office, protect the culture, and make sure everyone is happy! "
7885 Tranmere Dr Unit 1, Mississauga, Ontario, L5S1V8, CAN







