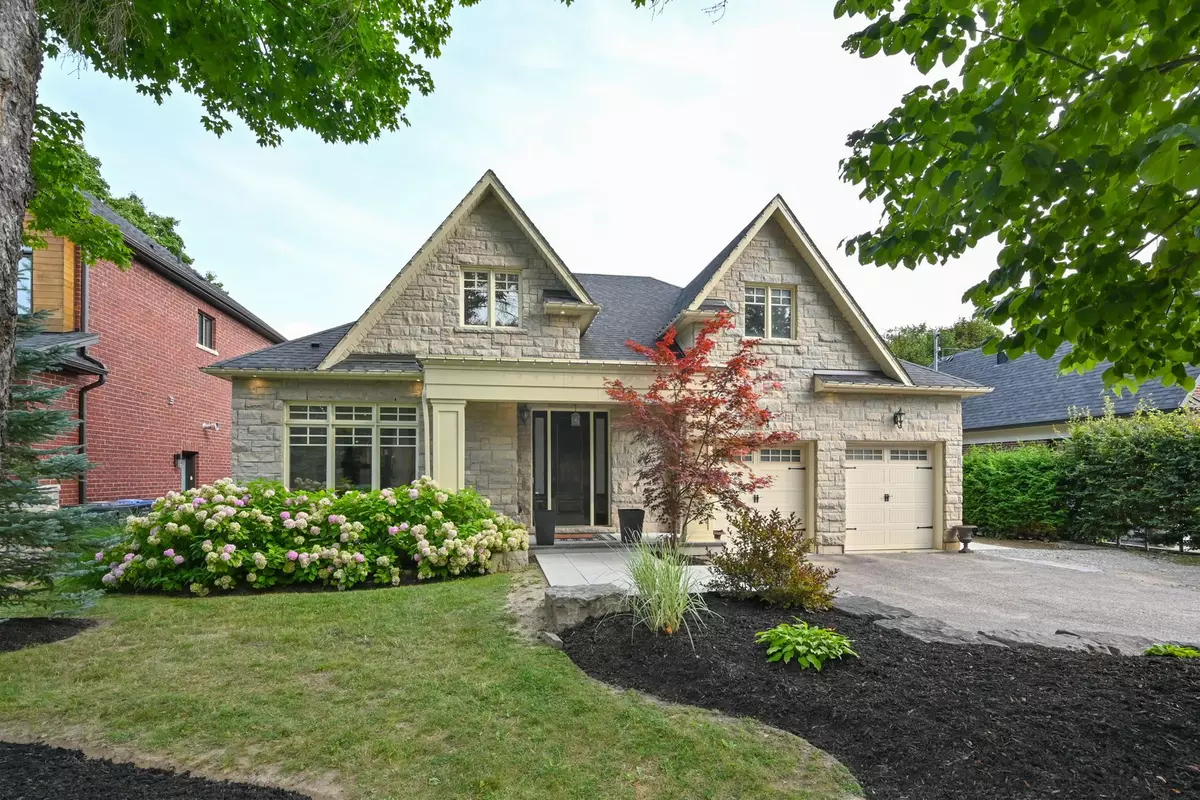$1,990,000
$2,199,999
9.5%For more information regarding the value of a property, please contact us for a free consultation.
5 Beds
5 Baths
SOLD DATE : 11/04/2024
Key Details
Sold Price $1,990,000
Property Type Single Family Home
Sub Type Detached
Listing Status Sold
Purchase Type For Sale
Approx. Sqft 2500-3000
MLS Listing ID W9271388
Sold Date 11/04/24
Style 2-Storey
Bedrooms 5
Annual Tax Amount $8,695
Tax Year 2024
Property Description
Discover the perfect blend of elegance and functionality in this stunning custom-built stone home. Ideally situated in the sought-after community of Caledon East. Boasting 4+1 bdrms 5 bthrms, this residence offers a sophisticated lifestyle with modern comforts. This home features a beautifully crafted stone facade, combining classic charm with durability and an inviting presence. The heart of the home is a chef's dream, featuring a large gourmet kitchen with top-of-the-line appliances, custom cabinetry, and an expansive island, perfect for cooking, entertaining, and casual dining. Spacious Living Areas. Enjoy an open-concept design with generous living spaces, including a cozy family room elegant dining area, designed for both comfort &style.4 luxurious spacious bdrms plus an additional bonus room. There is ample space for relaxation and privacy. The main floor master suite is a luxurious retreat, complete with a spa-like en-suite bathroom and a walk-in closet. Beautifully finished basement adds valuable living space, offering a versatile area that can be customized to fit your needs, whether its a home theater, game room, or gym. Dive into relaxation with the newly installed inground pool, providing a private oasis for summer enjoyment and outdoor gatherings. Enhance your outdoor experience with the stylish custom cabana, perfect for lounging, entertaining, and enjoying meals by the pool. No need for cottage with this backyard oasis. The home features five tastefully designed bathrooms, each equipped with high-end fixtures and finishes to ensure comfort and convenience. Nestled in the desirable Caledon East area, you'll enjoy a serene setting with easy access to local amenities, parks, and top-rated schools. This exceptional custom stone home offers unparalleled luxury and modern convenience. Experience the ultimate in sophisticated living schedule your private tour today and make this dream home yours.
Location
Province ON
County Peel
Rooms
Family Room Yes
Basement Finished
Kitchen 1
Separate Den/Office 1
Interior
Interior Features None
Cooling Central Air
Fireplaces Type Natural Gas
Exterior
Garage Private
Garage Spaces 8.0
Pool Inground
Roof Type Asphalt Shingle
Parking Type Attached
Total Parking Spaces 8
Building
Foundation Stone
Read Less Info
Want to know what your home might be worth? Contact us for a FREE valuation!

Our team is ready to help you sell your home for the highest possible price ASAP

"My job is to find and attract mastery-based agents to the office, protect the culture, and make sure everyone is happy! "
7885 Tranmere Dr Unit 1, Mississauga, Ontario, L5S1V8, CAN







