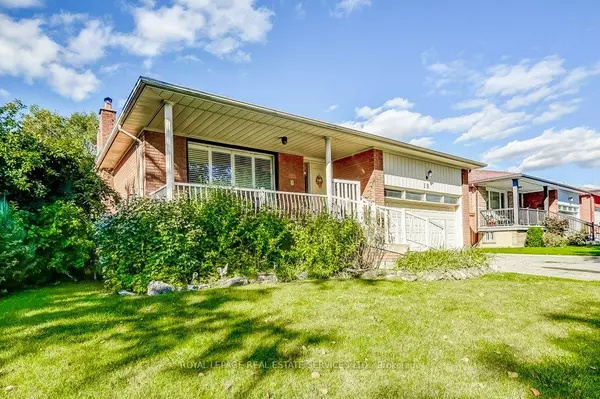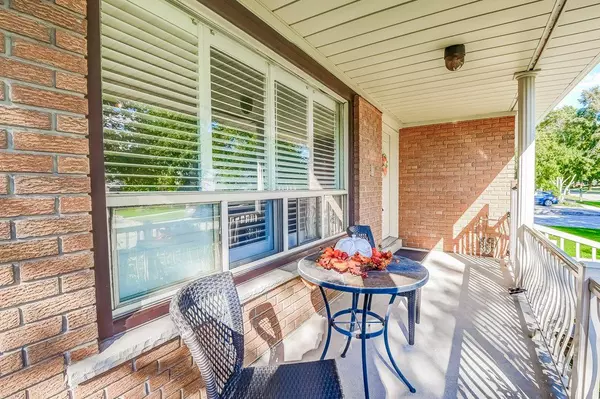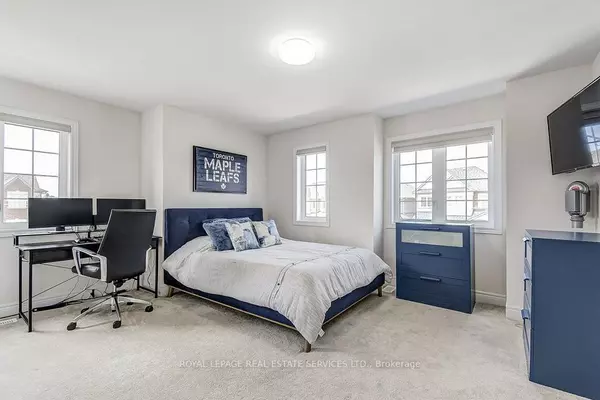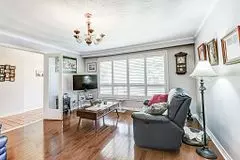$1,275,000
$1,299,900
1.9%For more information regarding the value of a property, please contact us for a free consultation.
3 Beds
4 Baths
SOLD DATE : 11/04/2024
Key Details
Sold Price $1,275,000
Property Type Single Family Home
Sub Type Detached
Listing Status Sold
Purchase Type For Sale
Approx. Sqft 2000-2500
MLS Listing ID W9381965
Sold Date 11/04/24
Style Backsplit 5
Bedrooms 3
Annual Tax Amount $5,944
Tax Year 2024
Property Description
Nestled in the charming Maple Leaf neighborhood, this stunning 2334 Sq Ft five-level back split offers a perfect blend of elegance and comfort. Surrounded by tall trees, this home boasts a two-car garage and features gleaming hardwood floors throughout. Large windows with shutters allow natural light to flood the space. A bright sunroom off the kitchen overlooks a private, beautifully landscaped backyard adjacent to an elementary school. The home includes a side entrance to the midlevel, a bright kitchen with a ceiling fan, and French doors leading to the main living area, with intricately carved ceiling details. With 3+1 bathrooms, including a 4-piece, three 3-pieces one being the primary ensuite, which also features a walk-in closet, there's plenty of space. The basement is perfect for entertaining with a wood-burning fireplace, a bar, and a cold cellar, and secondary kitchen.
Location
Province ON
County Toronto
Zoning RD(f15;a550*5)
Rooms
Family Room Yes
Basement Full, Finished
Kitchen 2
Interior
Interior Features Water Heater
Cooling Central Air
Fireplaces Number 2
Fireplaces Type Wood
Exterior
Exterior Feature Deck, Awnings
Garage Private Double
Garage Spaces 4.0
Pool None
Roof Type Asphalt Shingle
Parking Type Attached
Total Parking Spaces 4
Building
Foundation Concrete
Read Less Info
Want to know what your home might be worth? Contact us for a FREE valuation!

Our team is ready to help you sell your home for the highest possible price ASAP

"My job is to find and attract mastery-based agents to the office, protect the culture, and make sure everyone is happy! "
7885 Tranmere Dr Unit 1, Mississauga, Ontario, L5S1V8, CAN







