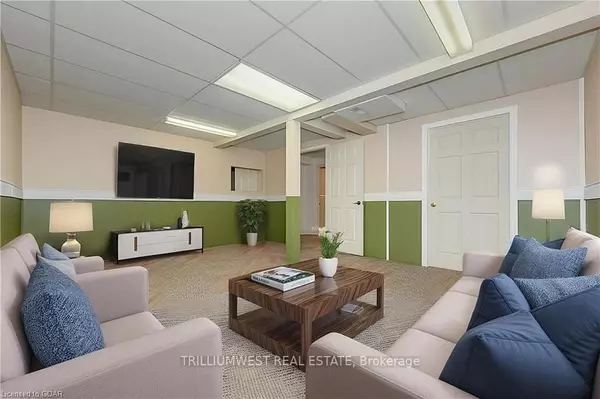$815,000
$830,000
1.8%For more information regarding the value of a property, please contact us for a free consultation.
2 Beds
3 Baths
SOLD DATE : 11/04/2024
Key Details
Sold Price $815,000
Property Type Single Family Home
Sub Type Detached
Listing Status Sold
Purchase Type For Sale
Approx. Sqft 1100-1500
MLS Listing ID X9394313
Sold Date 11/04/24
Style Bungalow
Bedrooms 2
Annual Tax Amount $4,866
Tax Year 2023
Property Description
Welcome to 74 White Pine Way, located in the highly sought-after Village by the Arboretum! This delightful bungalow boasts over 1,400 sq. ft. of thoughtfully designed main floor living, offering the perfect blend of comfort and convenience. Inside, you'll find two inviting bedrooms on the main level. The primary suite offers a peaceful retreat with a walk-in closet, bay window, and a 3-piece ensuite. The second bedroom is adjacent to a full 4-piece bathroom, providing added convenience. The kitchen is a cooks dream, featuring warm oak cabinetry, updated countertops, and a large sliding door that opens to a rear deck, ideal for seamless indoor-outdoor living. The spacious living room, illuminated by the afternoon sun through west-facing windows, is anchored by a cozy gas fireplace. There's also plenty of space for formal dining, complete with a rough-in for a chandelier to enhance the ambiance. The lower level adds even more versatility, with two bonus rooms perfect for guest accommodations or a recreational space for movie nights and gatherings. Recent updates, including a new furnace and AC (2019), along with a 35-year shingle roof, offer lasting peace of mind.
Location
Province ON
County Wellington
Zoning RR.1
Rooms
Family Room No
Basement Full, Partially Finished
Kitchen 1
Interior
Interior Features Water Heater, Water Softener
Cooling Central Air
Fireplaces Type Natural Gas
Exterior
Garage Private
Garage Spaces 2.0
Pool None
Roof Type Asphalt Shingle
Parking Type Attached
Total Parking Spaces 2
Building
Foundation Poured Concrete
Read Less Info
Want to know what your home might be worth? Contact us for a FREE valuation!

Our team is ready to help you sell your home for the highest possible price ASAP

"My job is to find and attract mastery-based agents to the office, protect the culture, and make sure everyone is happy! "
7885 Tranmere Dr Unit 1, Mississauga, Ontario, L5S1V8, CAN







