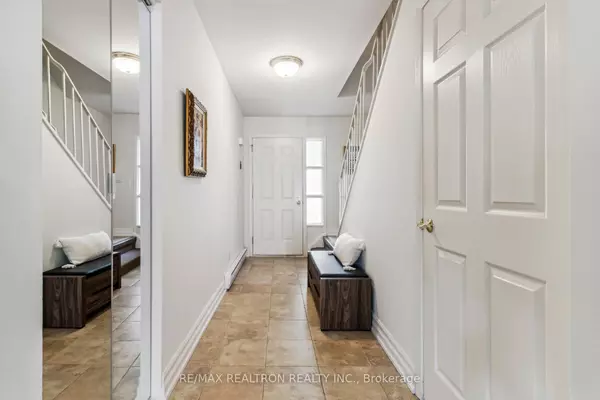$780,000
$815,000
4.3%For more information regarding the value of a property, please contact us for a free consultation.
3 Beds
2 Baths
SOLD DATE : 11/04/2024
Key Details
Sold Price $780,000
Property Type Condo
Sub Type Condo Townhouse
Listing Status Sold
Purchase Type For Sale
Approx. Sqft 1000-1199
MLS Listing ID N9364861
Sold Date 11/04/24
Style 2-Storey
Bedrooms 3
HOA Fees $532
Annual Tax Amount $2,849
Tax Year 2023
Property Description
Welcome to your charming brick townhome, where bright, sunlit spaces meet comfort! This lovely home features a south-facing backyard that invites in an abundance of natural light, complemented by a private driveway for your convenience. Nestled in the heart of Thornhill, you will find yourself in the highly coveted Johnsview Village community. Step inside to discover a thoughtfully designed layout. The main floor boasts an open living area with sliding doors that effortlessly transition to your serene outdoor retreat. The separate dining area sets the stage for memorable family meals and entertaining friends, while the well-appointed kitchen offers ample storage and functionality for all your culinary needs. As you head upstairs, youll find three inviting bedrooms, including a spacious primary suite featuring a walk-in closet and a tastefully updated 4-piece bathroom. The lower level reveals a versatile recreation room that can adapt to your lifestyle. Another 4-piece bathroom completes this wonderful space, ensuring comfort and convenience throughout the home. This townhome is not just a place to live; its a place to thrive. Welcome home!
Location
Province ON
County York
Zoning Single Family Residential
Rooms
Family Room No
Basement Finished
Kitchen 1
Interior
Interior Features Auto Garage Door Remote
Cooling None
Laundry In Basement
Exterior
Garage Private
Garage Spaces 2.0
Amenities Available BBQs Allowed, Outdoor Pool, Visitor Parking
Parking Type Attached
Total Parking Spaces 2
Building
Locker None
Others
Security Features Security Guard
Pets Description Restricted
Read Less Info
Want to know what your home might be worth? Contact us for a FREE valuation!

Our team is ready to help you sell your home for the highest possible price ASAP

"My job is to find and attract mastery-based agents to the office, protect the culture, and make sure everyone is happy! "
7885 Tranmere Dr Unit 1, Mississauga, Ontario, L5S1V8, CAN







