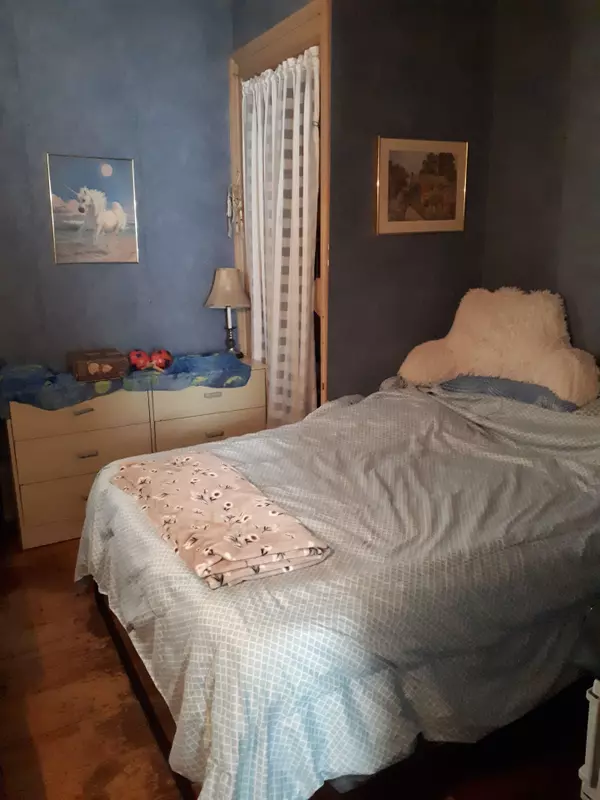$405,000
$399,900
1.3%For more information regarding the value of a property, please contact us for a free consultation.
4 Beds
2 Baths
SOLD DATE : 11/04/2024
Key Details
Sold Price $405,000
Property Type Single Family Home
Sub Type Detached
Listing Status Sold
Purchase Type For Sale
Approx. Sqft 1500-2000
MLS Listing ID X9034954
Sold Date 11/04/24
Style 2-Storey
Bedrooms 4
Annual Tax Amount $3,205
Tax Year 2023
Property Description
INVESTORS, GROWING FAMILIES, EXTENDED FAMILIES! This all brick exterior legal duplex currently houses an extended family with a shared kitchen. The upstairs hobby room could easily be converted back to a kitchen as water and electrical hookups are still in place . Each unit has dedicated water & hydro meters (shared heat) Lower level has a kitchen , dining room, living room, bedroom, 2nd bedroom/den, a 3pc bath, & walk-out to rear porch. Upper level houses a kitchen/hobby room, 2 bedrooms, dining room, living room, and a 4 pc bath. Outside you will find a attached utility shed, a spacious rear yard/playground, and an extra deep garage which will hold 2 vehicles with room for a work shop/craftsman area and a additional loft space above the garage. You will also find a large front veranda ideal for relaxing in this quiet neighborhood in the heart of Belleville's historic Old East Hill. Close to churches, schools for all ages, a short walk to many shops, dining, playgrounds.
Location
Province ON
County Hastings
Zoning R4
Rooms
Family Room No
Basement Half, Unfinished
Kitchen 2
Interior
Interior Features Primary Bedroom - Main Floor, Separate Hydro Meter, Water Heater, Water Meter
Cooling Window Unit(s)
Exterior
Exterior Feature Porch, Deck
Garage Private
Garage Spaces 6.0
Pool None
Roof Type Asphalt Shingle
Parking Type Detached
Total Parking Spaces 6
Building
Foundation Stone
Read Less Info
Want to know what your home might be worth? Contact us for a FREE valuation!

Our team is ready to help you sell your home for the highest possible price ASAP

"My job is to find and attract mastery-based agents to the office, protect the culture, and make sure everyone is happy! "
7885 Tranmere Dr Unit 1, Mississauga, Ontario, L5S1V8, CAN







