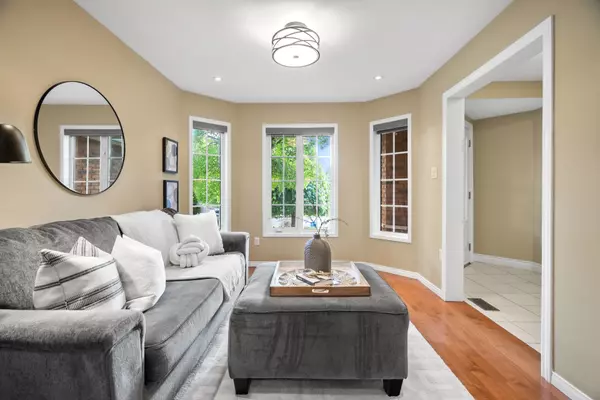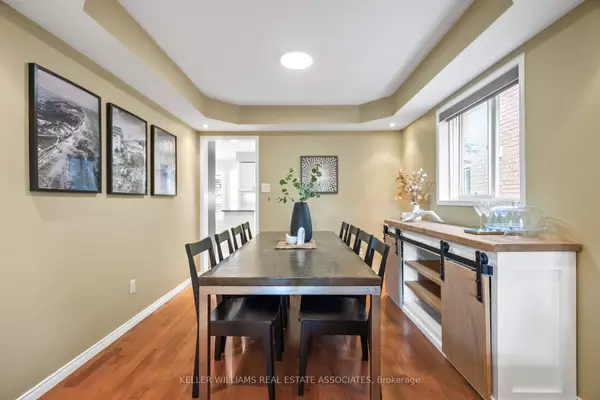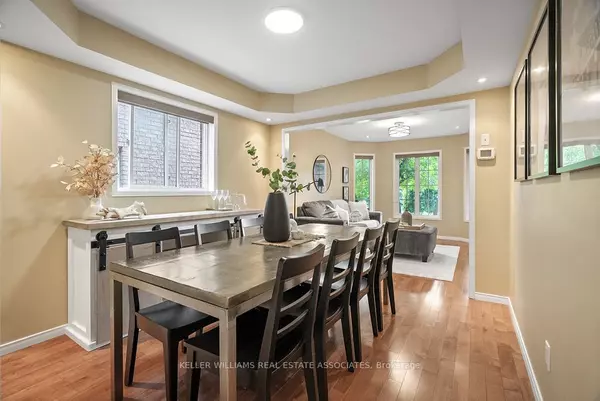$1,250,000
$1,297,900
3.7%For more information regarding the value of a property, please contact us for a free consultation.
5 Beds
4 Baths
SOLD DATE : 11/04/2024
Key Details
Sold Price $1,250,000
Property Type Single Family Home
Sub Type Detached
Listing Status Sold
Purchase Type For Sale
Approx. Sqft 2000-2500
MLS Listing ID W9272119
Sold Date 11/04/24
Style 2-Storey
Bedrooms 5
Annual Tax Amount $5,650
Tax Year 2024
Property Description
Welcome To 196 Eaton Street, A Fantastic Property Located In The Desirable Georgetown South Community. This Stunning Home Features 4+1 Bedrooms And 4 Bathrooms, Perfectly Designed For Family Living. Upon Entry, You Are Greeted By A Formal Living And Dining Room, Ideal For Family Gatherings. The Eat-In Kitchen Boasts Built-In Stainless Steel Appliances, Granite Countertops, Pot Lights, And A Walkout To The Beautifully Landscaped Backyard. Adjacent To The Kitchen Is A Cozy Family Room Complete With A Gas Fireplace And Large Window. The Mudroom Provides Ample Storage Space And Convenient Access To The Garage. The Second Level Features A Primary Suite With A 5-Piece Ensuite Bathroom And A Walk-In Closet With Built-In Storage. Three Additional Well-Appointed Bedrooms Complete This Level. The Fully Finished Basement Offers A Powder Room, Laundry Room, Recreation Room, And An Additional Bedroom, Making It Perfect For Overnight Guests. Outside, Enjoy A Beautifully Landscaped Backyard With A Patio, Ideal For Outdoor Gatherings. With A Two-Car Garage And Close Proximity To Schools, Shopping, Restaurants, And All The Amenities Georgetown Has To Offer, This Home Combines A Small-Town Feel With Easy Access To Major Highways And Surrounding Cities, Making It An Ideal Choice For Your Next Dream Home.
Location
Province ON
County Halton
Zoning LDR1-3 - Residential
Rooms
Family Room Yes
Basement Finished, Full
Kitchen 1
Separate Den/Office 1
Interior
Interior Features Water Softener
Cooling Central Air
Fireplaces Number 1
Fireplaces Type Living Room
Exterior
Exterior Feature Porch
Garage Private
Garage Spaces 4.0
Pool None
Roof Type Asphalt Shingle
Parking Type Attached
Total Parking Spaces 4
Building
Foundation Not Applicable
Read Less Info
Want to know what your home might be worth? Contact us for a FREE valuation!

Our team is ready to help you sell your home for the highest possible price ASAP

"My job is to find and attract mastery-based agents to the office, protect the culture, and make sure everyone is happy! "
7885 Tranmere Dr Unit 1, Mississauga, Ontario, L5S1V8, CAN







