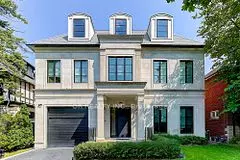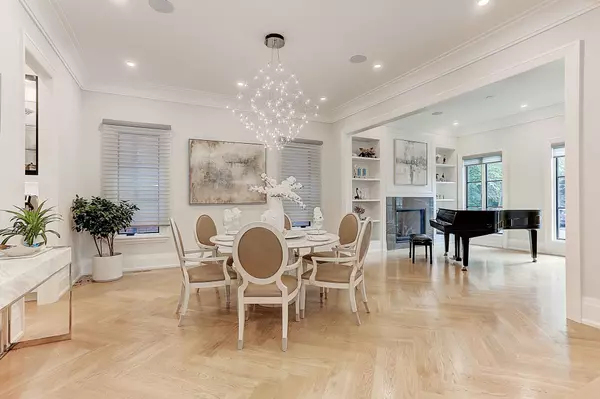$6,100,000
$6,988,000
12.7%For more information regarding the value of a property, please contact us for a free consultation.
5 Beds
5 Baths
SOLD DATE : 11/04/2024
Key Details
Sold Price $6,100,000
Property Type Single Family Home
Sub Type Detached
Listing Status Sold
Purchase Type For Sale
Approx. Sqft 3500-5000
MLS Listing ID C9302897
Sold Date 11/04/24
Style 2-Storey
Bedrooms 5
Annual Tax Amount $27,753
Tax Year 2024
Property Description
Discover Luxury Living In Forest Hill South, A Prestigious Community Known For Its Elegant Charm And Serene Ambiance. This Newly Built Masterpiece By Lorne Rose & CMID Design Offers Around 6,430 Square Feet Of Meticulously Crafted Living Space, Blending Comfort And Sophistication. The Neighborhood, Rich In Lush Greenery And Stately Homes, Is Near Top-Private Schools : BSS/UCC/Fhps/Fhci.Enjoy Fine Dining, Upscale Shopping, And Vibrant Cultural Attractions, With Forest Hill Village. Inside, The Expansive Open-Concept Layout Features 10.5-Foot Ceilings, Floor-To-Ceiling Windows, And Wall-To-Wall French Doors, Flooding The Space With Natural Light. High-Quality Materials And Luxurious Finishes Are Evident Throughout. The Home Boasts A Private Elevator For Easy Access To All Floors, Spacious And Bright Rooms With High Ceilings, And Ample Storage Solutions Provided By The Mudroom And Extra-Large Walk-In Closets. Experience Unparalleled Luxury In Forest Hill South.
Location
Province ON
County Toronto
Zoning Single Family Residential
Rooms
Family Room Yes
Basement Finished
Kitchen 1
Separate Den/Office 2
Interior
Interior Features Central Vacuum, Water Softener, Air Exchanger, Built-In Oven, ERV/HRV
Cooling Central Air
Exterior
Garage Private
Garage Spaces 3.0
Pool None
Roof Type Other
Parking Type Built-In
Total Parking Spaces 3
Building
Lot Description Irregular Lot
Foundation Concrete
Others
Senior Community Yes
Read Less Info
Want to know what your home might be worth? Contact us for a FREE valuation!

Our team is ready to help you sell your home for the highest possible price ASAP

"My job is to find and attract mastery-based agents to the office, protect the culture, and make sure everyone is happy! "
7885 Tranmere Dr Unit 1, Mississauga, Ontario, L5S1V8, CAN







