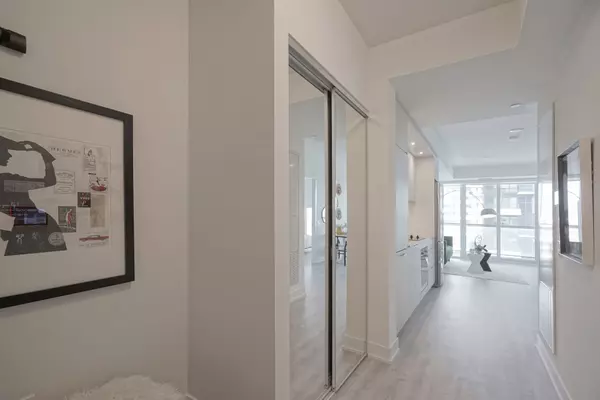$647,500
$647,500
For more information regarding the value of a property, please contact us for a free consultation.
1 Bed
1 Bath
SOLD DATE : 11/04/2024
Key Details
Sold Price $647,500
Property Type Condo
Sub Type Condo Apartment
Listing Status Sold
Purchase Type For Sale
Approx. Sqft 600-699
MLS Listing ID C9347331
Sold Date 11/04/24
Style Apartment
Bedrooms 1
HOA Fees $542
Annual Tax Amount $2,781
Tax Year 2024
Property Description
Welcome to this Luxurious, a brand new community at Leslie and Eglinton from Canada's #1 builder, Tridel. West Facing Unobstructed View and Brand-New Unit With spacious 645 sq ft 1 Bedroom and 1 Full Bathroom Plus Private Balcony. It Features an Open-Concept Layout with floor-to-ceiling Windows, allowing for incredible Nature Lighting throughout the Space. It offers Specious Open Living Space and 9 foot Ceiling. Access To Hotel-Like Amenities, including a State-of-the-Art Gym, Refreshing Swimming Pool, Rejuvenating Spa, Spacious Party Room, Tranquil Yoga Studio, Invigorating Spin studio, And Inviting BBQ area, All Designed to Meet High-End-Standards, Surrounded By Four Parks for a Nature Retreat, an expensive network of parks & trails and Conveniently Located Near Eglinton Crosstown LRT, an upcoming SmartTrack subway station, Highways, Shops at Don Mills, Supermarket, Costco and All Amenities. Welcome Home To A Lifestyle of Sophistication and Comfort At Auberge On The Park.
Location
Province ON
County Toronto
Rooms
Family Room No
Basement None
Kitchen 1
Interior
Interior Features ERV/HRV, Intercom, Separate Heating Controls, Ventilation System, Built-In Oven, Countertop Range
Cooling Central Air
Laundry In-Suite Laundry
Exterior
Garage Underground
Garage Spaces 1.0
Amenities Available Concierge, Gym, Media Room, Outdoor Pool, Party Room/Meeting Room, Rooftop Deck/Garden
View City, Trees/Woods, Park/Greenbelt, Panoramic, Downtown, Clear
Parking Type Underground
Total Parking Spaces 1
Building
Locker Owned
Others
Pets Description Restricted
Read Less Info
Want to know what your home might be worth? Contact us for a FREE valuation!

Our team is ready to help you sell your home for the highest possible price ASAP

"My job is to find and attract mastery-based agents to the office, protect the culture, and make sure everyone is happy! "
7885 Tranmere Dr Unit 1, Mississauga, Ontario, L5S1V8, CAN







