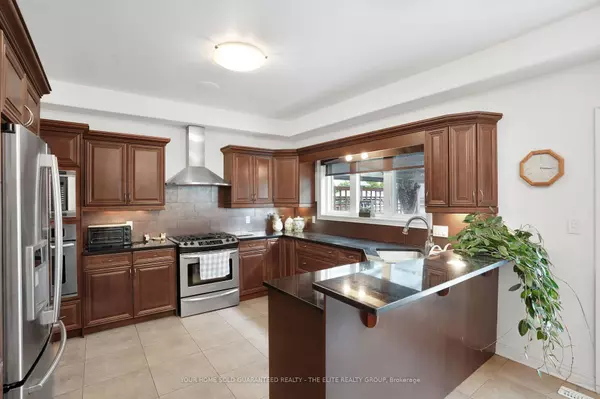$800,000
$824,900
3.0%For more information regarding the value of a property, please contact us for a free consultation.
6 Beds
4 Baths
SOLD DATE : 11/04/2024
Key Details
Sold Price $800,000
Property Type Single Family Home
Sub Type Detached
Listing Status Sold
Purchase Type For Sale
MLS Listing ID X9379026
Sold Date 11/04/24
Style 2-Storey
Bedrooms 6
Annual Tax Amount $6,537
Tax Year 2023
Property Description
Buy or Trade! Great family home or investment in sought after Welland! This luxurious home has over 3000 sq ft of living space featuring 3 bedrooms upstairs, 3 additional bedrooms on the lower level and 4 bathrooms, great for a growing family or as an investment. The modern kitchen boasts upgraded kitchen cabinets, granite countertops, two stainless ovens and a butlers pantry which leads directly to the dining room, great for entertaining. In addition, the open concept main floor features a family room with a gas fireplace ideal for hosting guests. Upstairs, hardwood stairs lead to a second living room area filled with natural light from arch-top windows, complemented by storage and shelving. Three generously sized bedrooms upstairs include a stunning primary bedroom with a 5-piece ensuite bathroom and a large walk-in closet. The sprawling basement boasts a large recreation room, 3 piece bath and additional 3 bedrooms. Outside, this professionally landscaped property features a fully fenced backyard, offering privacy and relaxation, complete with a hot tub for unwinding after a long day! Hurry, this property will not last long - bring your fussiest buyers - show and sell.
Location
Province ON
County Niagara
Zoning R1
Rooms
Family Room Yes
Basement Full, Partially Finished
Kitchen 1
Separate Den/Office 3
Interior
Interior Features Other
Cooling Central Air
Exterior
Garage Private Double
Garage Spaces 4.0
Pool None
Roof Type Shingles
Parking Type Attached
Total Parking Spaces 4
Building
Foundation Brick
Others
Senior Community Yes
Read Less Info
Want to know what your home might be worth? Contact us for a FREE valuation!

Our team is ready to help you sell your home for the highest possible price ASAP

"My job is to find and attract mastery-based agents to the office, protect the culture, and make sure everyone is happy! "
7885 Tranmere Dr Unit 1, Mississauga, Ontario, L5S1V8, CAN







