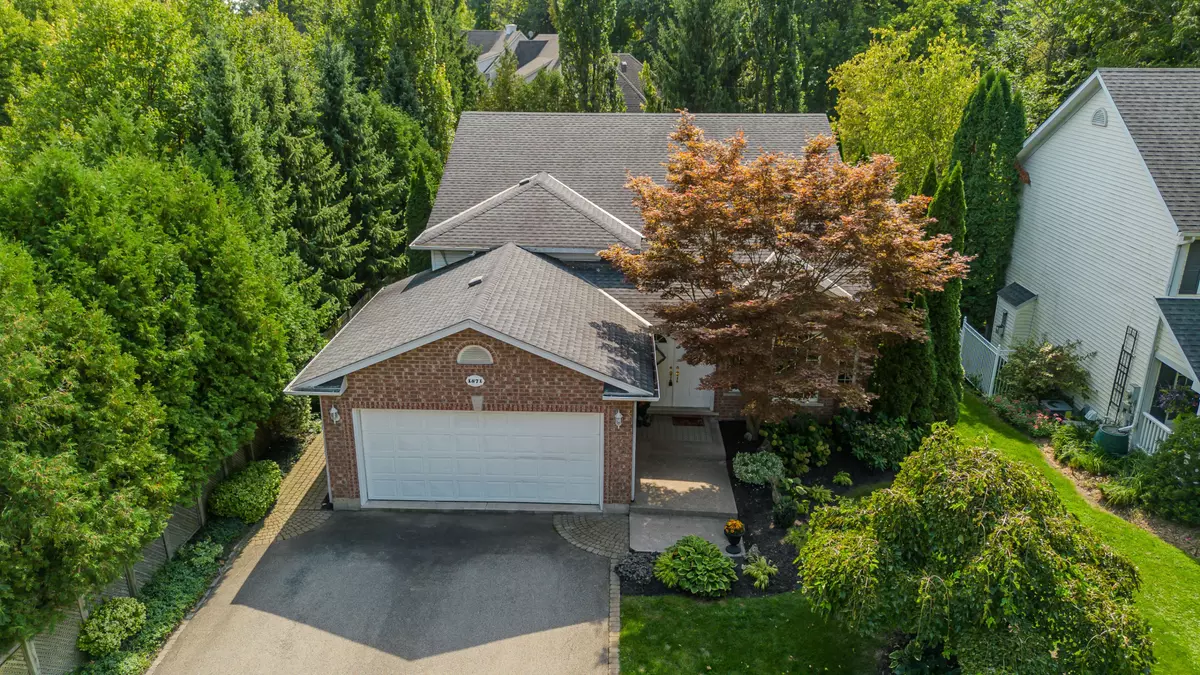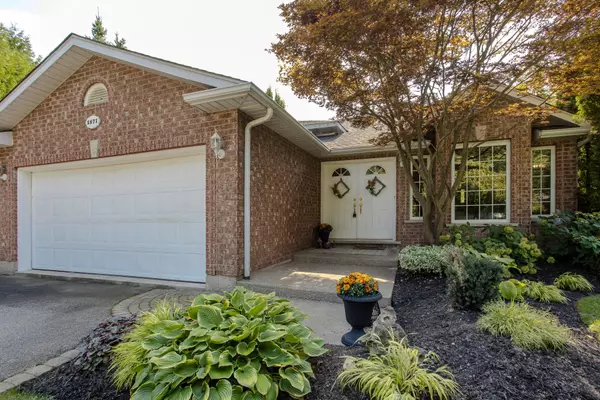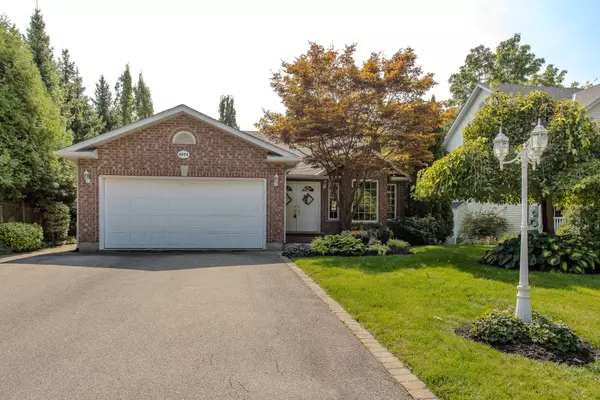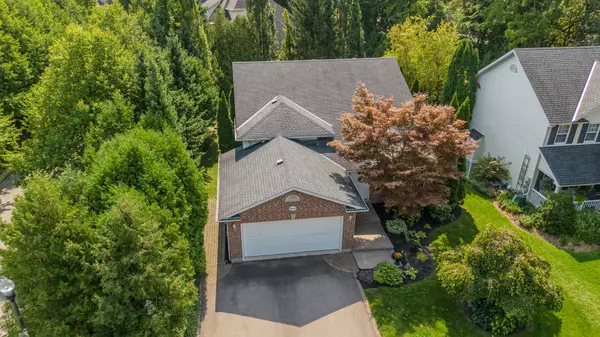$925,000
$949,900
2.6%For more information regarding the value of a property, please contact us for a free consultation.
3 Beds
3 Baths
SOLD DATE : 01/28/2025
Key Details
Sold Price $925,000
Property Type Single Family Home
Sub Type Detached
Listing Status Sold
Purchase Type For Sale
Approx. Sqft 1500-2000
MLS Listing ID X9356772
Sold Date 01/28/25
Style Backsplit 3
Bedrooms 3
Annual Tax Amount $5,130
Tax Year 2024
Property Sub-Type Detached
Property Description
Welcome to your dream home in the heart of Niagara-on-the-Lake! This stunning 3 bedroom, 3-level backsplit is just steps away from one of Lake Ontario's most picturesque sunset spots and walking distance to parks and the Old Town. The home's charming curb appeal is accentuated by astone walkway, mature trees, and lush gardens. Inside, you're welcomed by a spacious entrance that leads to a cozy sitting room, complete with a gas fireplace, vaulted ceiling, and large windows. California shutters throughout add a touch of elegance. The bright, modern kitchen (2020), featuring a center island and newer appliances, opens to the dining area with access to a covered balcony perfect for morning coffee or evening relaxation while overlooking the fully fenced yard. The peaceful wooded neighborhood offers serenity and privacy. The expansive family room, with its large windows and second gas fireplace, is ideal for cozy family gatherings. Upstairs, you'll find three well-appointed bedrooms, including a generous primary suite with a walk-in closet. The upper level also features a 3-piece bath and an additional luxurious 4-piece bath with a jetted tub and separate shower. The fully finished lower level includes a family room, two additional rooms, another 4-piece bath, and a laundry/utility area. This beautifully maintained home is a rare find and won't last long schedule your viewing today
Location
Province ON
County Niagara
Area Niagara
Rooms
Family Room No
Basement Finished, Full
Kitchen 1
Interior
Interior Features None
Cooling Central Air
Exterior
Parking Features Private Double
Garage Spaces 2.0
Pool None
Roof Type Asphalt Shingle
Lot Frontage 60.0
Lot Depth 130.7
Total Parking Spaces 4
Building
Foundation Concrete
Read Less Info
Want to know what your home might be worth? Contact us for a FREE valuation!

Our team is ready to help you sell your home for the highest possible price ASAP
"My job is to find and attract mastery-based agents to the office, protect the culture, and make sure everyone is happy! "
7885 Tranmere Dr Unit 1, Mississauga, Ontario, L5S1V8, CAN







