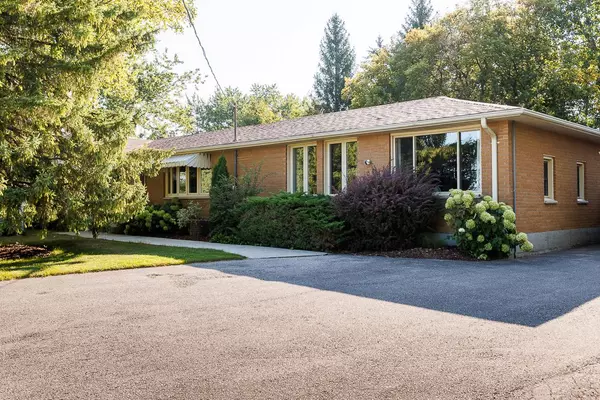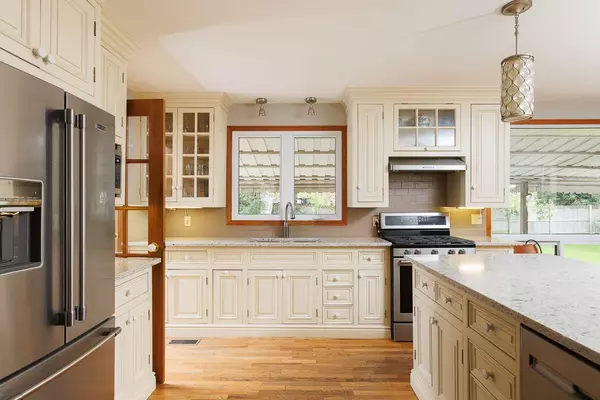$730,000
$699,900
4.3%For more information regarding the value of a property, please contact us for a free consultation.
4 Beds
3 Baths
SOLD DATE : 11/01/2024
Key Details
Sold Price $730,000
Property Type Single Family Home
Sub Type Detached
Listing Status Sold
Purchase Type For Sale
MLS Listing ID X9415435
Sold Date 11/01/24
Style Bungalow
Bedrooms 4
Annual Tax Amount $4,084
Tax Year 2023
Property Description
Looking for a peaceful retreat from the city without sacrificing convenience? This is the perfect home for you!Deceptively spacious, this home offers more than meets the eye. The main level features a kitchen with stunning quartz countertops and space for a dining nook, a formal dining room ideal for holiday gatherings, a sunken family room, and an additional living room with a cozy gas fireplace. Youll also find 3 bedrooms, 2 beautifully updated bathrooms (3-pc and 4-pc), gleaming hardwood floors throughout, loads of natural light, and a convenient main-floor laundry room.The recently renovated lower level boasts a large recreation room with vinyl plank flooring, a modern kitchenette (or wet bar) with a second fridge, large walk-in pantry, another updated 3-piece bathroom, and a generously sized bedroom. Theres also a furnace room offering ample additional storage space.Step outside to your backyard oasis, perfect for entertaining or relaxing. Enjoy a covered deck, a screened-in patio, a firepit, and a 12 x 24 salt water heated pool (just 3 years young), all set within a fully fenced, spacious yard. The detached garage is a versatile space, equipped with separate hydro, gas, and an air compressorideal for a workshop or storing your "big kid" toys and vehicles. Plus, plenty of room for parking in the driveway! This home is perfect for a multi-generational family or could easily be adapted into an in-law suite or for the growing family. Contact the listing agent for a full list of upgrades
Location
Province ON
County Middlesex
Zoning R1-7
Rooms
Family Room Yes
Basement Finished
Kitchen 1
Separate Den/Office 1
Interior
Interior Features Auto Garage Door Remote, Central Vacuum, In-Law Capability, Sump Pump, Water Purifier, Water Softener, Workbench
Cooling Central Air
Fireplaces Number 1
Fireplaces Type Natural Gas
Exterior
Garage Private Double
Garage Spaces 12.0
Pool Inground
Roof Type Asphalt Shingle
Parking Type Detached
Total Parking Spaces 12
Building
Foundation Concrete Block, Poured Concrete
Read Less Info
Want to know what your home might be worth? Contact us for a FREE valuation!

Our team is ready to help you sell your home for the highest possible price ASAP

"My job is to find and attract mastery-based agents to the office, protect the culture, and make sure everyone is happy! "
7885 Tranmere Dr Unit 1, Mississauga, Ontario, L5S1V8, CAN







