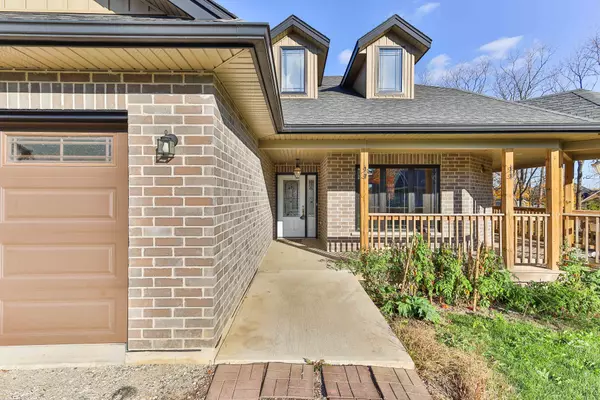$711,000
$690,000
3.0%For more information regarding the value of a property, please contact us for a free consultation.
3 Beds
2 Baths
SOLD DATE : 10/30/2024
Key Details
Sold Price $711,000
Property Type Single Family Home
Sub Type Detached
Listing Status Sold
Purchase Type For Sale
Approx. Sqft 1500-2000
MLS Listing ID X9511730
Sold Date 10/30/24
Style Bungalow-Raised
Bedrooms 3
Annual Tax Amount $4,391
Tax Year 2023
Property Description
Take advantage of this phenomenal opportunity to own this little slice of heaven! Sitting on a quarter-acre lot on a quiet, dead-end street, this property overlooks an agricultural landscape with no rear neighbours for added privacy. Imagine your morning coffee on the stunning wrap-around porch, soaking in the beauty of country-living! As you enter the home, you're welcomed by a sun-filled, open-concept living area which overlooks the luxurious chef's kitchen, boasting ample cabinetry, under-valence lighting, built-in wall oven and countertop gas range perfect for a true culinary experience, with a center island and large breakfast area with plenty of space to seat a large family. Two separate walk-outs to the wrap-around porch further extend the living area to the serenity of the outdoors. The spacious master bedroom features a walk-in closet with wire shelving, shoe racks and a 4pc ensuite with shower stall and claw-foot tub. Two additional bedrooms plus a convenient 4pc hall washroom on the main level offers room for a full-sized family. The part-finished basement walks out to the rear and the layout offers a potential for a rec room, kitchenette, additional bedrooms and a full washroom. Framing and rough-ins are complete, you select the final finishes which match your taste and design palette! 54 Albert Street offers an inviting and functional space and incomparable value - it certainly is not one to be missed! Large Bungalow 1649 Sq Ft on Main floor plus walk out basement.
Location
Province ON
County Oxford
Rooms
Family Room Yes
Basement Walk-Out, Partially Finished
Kitchen 1
Interior
Interior Features Built-In Oven, Carpet Free, Countertop Range, Sump Pump, Water Softener
Cooling Central Air
Exterior
Exterior Feature Deck, Privacy
Garage Private
Garage Spaces 6.0
Pool None
Roof Type Asphalt Shingle
Parking Type Attached
Total Parking Spaces 6
Building
Foundation Poured Concrete
Read Less Info
Want to know what your home might be worth? Contact us for a FREE valuation!

Our team is ready to help you sell your home for the highest possible price ASAP

"My job is to find and attract mastery-based agents to the office, protect the culture, and make sure everyone is happy! "
7885 Tranmere Dr Unit 1, Mississauga, Ontario, L5S1V8, CAN







