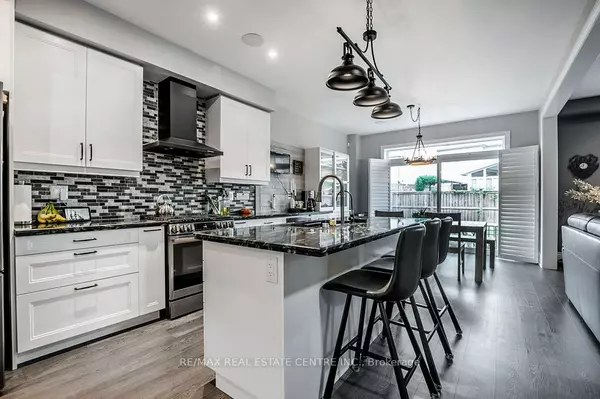$917,000
$949,900
3.5%For more information regarding the value of a property, please contact us for a free consultation.
4 Beds
3 Baths
SOLD DATE : 10/28/2024
Key Details
Sold Price $917,000
Property Type Single Family Home
Sub Type Detached
Listing Status Sold
Purchase Type For Sale
MLS Listing ID X9371473
Sold Date 10/28/24
Style 2-Storey
Bedrooms 4
Annual Tax Amount $4,583
Tax Year 2024
Property Description
Welcome to this modern 2-story home in an established, family-friendly neighborhood in Breslau. Greeting you is the warm curb appeal & generous front porch, perfect for morning coffee & welcoming guests. The spacious foyer leads you to the heart of the home, the expanded kitchen & cozy living space. The tastefully upgraded kitchen includes dining, a double-wide sliding door, granite counters, modern appliances, a high-end sink with six water features, and more. The living space has an inviting, warm vibe with stone & wood finishes, with just the right open concept to incorporate the kitchen, perfect for entertaining. With the combination of workspace & extra dining, the four-seater island is ideal for any family that loves cooking and spending time together in the kitchen. The main floor also offers a gas fireplace, direct access to the backyard, a powder room, a gas fireplace & and custom shutters. Upstairs, you will find plenty of natural light, laundry, spacious four bedrooms including a generous primary, a walk-in closet & the perfect ensuite oasis complete with an elegant soaker tub, ample storage, another four-piece bathroom, convenient laundry closet, & more. Additional features include a built-in speaker system throughout the home, & the double-car garage has an electric heater & 100 amp service, perfect for any hobbyist. Offers reviewed anytime!
Location
Province ON
County Waterloo
Rooms
Family Room No
Basement Full, Unfinished
Kitchen 1
Interior
Interior Features Air Exchanger, Auto Garage Door Remote, Central Vacuum, Other, Water Softener
Cooling Central Air
Fireplaces Number 1
Fireplaces Type Natural Gas
Exterior
Garage Private
Garage Spaces 4.0
Pool None
Roof Type Asphalt Shingle
Parking Type Attached
Total Parking Spaces 4
Building
Foundation Poured Concrete
Read Less Info
Want to know what your home might be worth? Contact us for a FREE valuation!

Our team is ready to help you sell your home for the highest possible price ASAP

"My job is to find and attract mastery-based agents to the office, protect the culture, and make sure everyone is happy! "
7885 Tranmere Dr Unit 1, Mississauga, Ontario, L5S1V8, CAN







