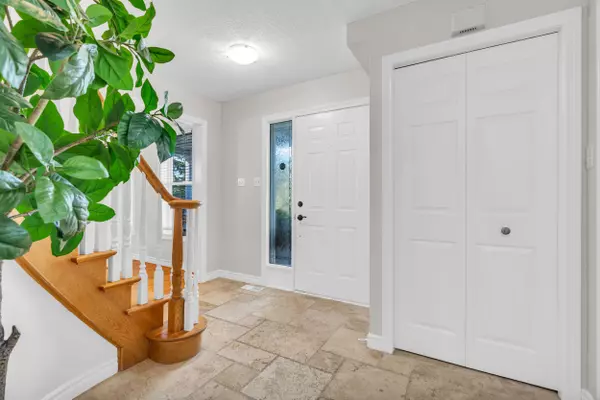$1,075,000
$1,099,000
2.2%For more information regarding the value of a property, please contact us for a free consultation.
4 Beds
3 Baths
SOLD DATE : 10/25/2024
Key Details
Sold Price $1,075,000
Property Type Single Family Home
Sub Type Detached
Listing Status Sold
Purchase Type For Sale
Approx. Sqft 2000-2500
MLS Listing ID X9400244
Sold Date 10/25/24
Style 2-Storey
Bedrooms 4
Annual Tax Amount $5,238
Tax Year 2024
Property Description
Welcome home to 35 Park Street. Nestled in the heart of St. Clements, this stunning Cape Cod-style home offers nearly 3,000 sq. ft. of livable space with 4 Bedrooms and 3 Baths. The welcoming main floor features a cozy living room with french doors, family room with gas fireplace which seamlessly connects to a newly renovated custom kitchen/pantry and laundry. Including a formal dining room perfect for entertaining. Upstairs, you'll find four spacious bedrooms, all with hardwood flooring, including a beautifully renovated master ensuite and an updated main bath. The fully finished basement adds even more space for family activities or recreation. The backyard is a private oasis, professionally landscaped with a fire pit and hot tub, providing the perfect retreat for outdoor relaxation. With too many upgrades to list, reach out for the full details today. You wont want to miss this one. Enjoy the simple pleasures of country living just 8 minutes from the conveniences of the Waterloo Region!
Location
Province ON
County Waterloo
Zoning SR
Rooms
Family Room Yes
Basement Finished, Full
Kitchen 1
Interior
Interior Features Auto Garage Door Remote, On Demand Water Heater, Water Softener
Cooling Central Air
Fireplaces Number 1
Fireplaces Type Family Room, Natural Gas
Exterior
Exterior Feature Hot Tub, Landscaped, Patio, Lighting, Privacy
Garage Private Double
Garage Spaces 8.0
Pool None
Roof Type Asphalt Shingle
Parking Type Attached
Total Parking Spaces 8
Building
Foundation Poured Concrete
Read Less Info
Want to know what your home might be worth? Contact us for a FREE valuation!

Our team is ready to help you sell your home for the highest possible price ASAP

"My job is to find and attract mastery-based agents to the office, protect the culture, and make sure everyone is happy! "
7885 Tranmere Dr Unit 1, Mississauga, Ontario, L5S1V8, CAN







