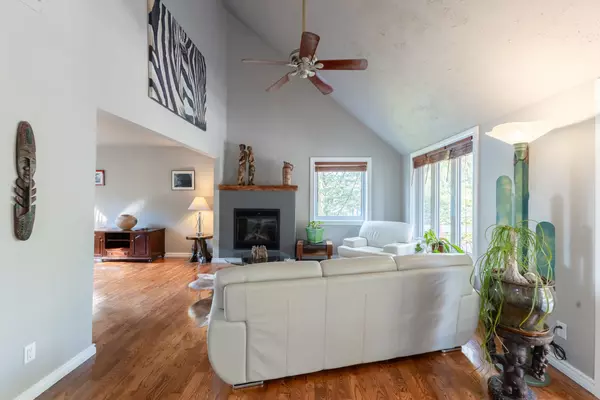$585,000
$599,900
2.5%For more information regarding the value of a property, please contact us for a free consultation.
2 Beds
2 Baths
SOLD DATE : 10/19/2024
Key Details
Sold Price $585,000
Property Type Single Family Home
Sub Type Detached
Listing Status Sold
Purchase Type For Sale
Approx. Sqft 1100-1500
MLS Listing ID X9397414
Sold Date 10/19/24
Style 1 1/2 Storey
Bedrooms 2
Annual Tax Amount $3,055
Tax Year 2024
Property Description
Priced to Sell! Estate Sale! Lakeview year round home or cottage in quiet lovely subdivision only 6 kms north of Grand Bend. This 1 1/2 storey vinyl sided, 2 bedroom, 2 bathroom home situated on a large lot has been well-maintained and cared for by the owner. Enter through the front door to open concept main level living and dining with vaulted ceilings over the living and dining area featuring gorgeous high gloss hardwood floors, interior wood doors and custom wood blinds. The lovely generous sized fireplace provides a beautiful focal point to your living space. Also included on the first floor are the kitchen, a 3 piece bathroom, stairs down to the full basement and stairs that lead up to the second floor. The upper level offers two bedrooms with hardwood floors, a recently renovated bathroom and a mezzanine with views overlooking the living/dining area. The wraparound front and side deck is perfect for morning coffee or evening relaxation and a picturesque view of Lake Huron and its breathtaking sunsets. Only a short stroll to stairs that lead down to a private sandy beach. Other features include forced air gas, central air and municipal water.
Location
Province ON
County Huron
Zoning RC1
Rooms
Family Room Yes
Basement Full, Unfinished
Kitchen 1
Interior
Interior Features Sump Pump, Water Heater, Water Heater Owned
Cooling Central Air
Fireplaces Number 1
Fireplaces Type Natural Gas
Exterior
Exterior Feature Year Round Living, Recreational Area, Deck, Landscaped
Garage Private
Garage Spaces 3.0
Pool None
View Water
Roof Type Shingles
Parking Type None
Total Parking Spaces 3
Building
Foundation Block
Read Less Info
Want to know what your home might be worth? Contact us for a FREE valuation!

Our team is ready to help you sell your home for the highest possible price ASAP

"My job is to find and attract mastery-based agents to the office, protect the culture, and make sure everyone is happy! "
7885 Tranmere Dr Unit 1, Mississauga, Ontario, L5S1V8, CAN







