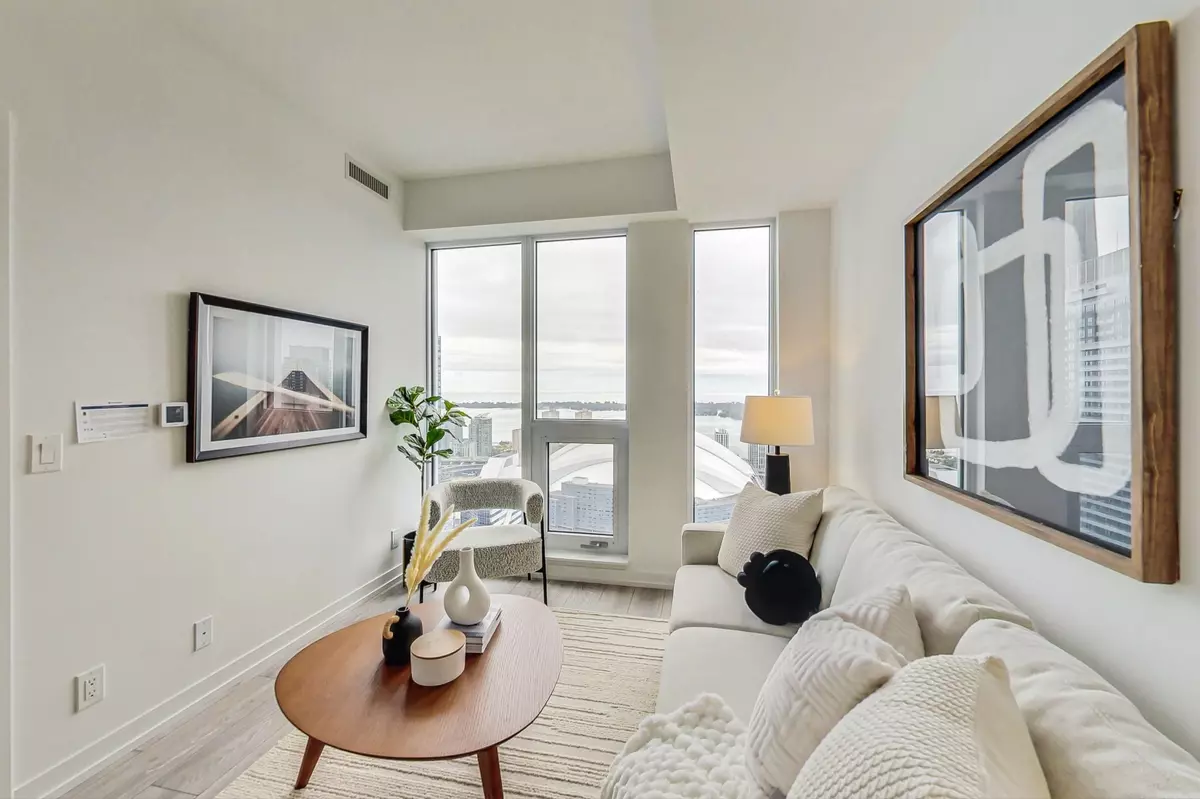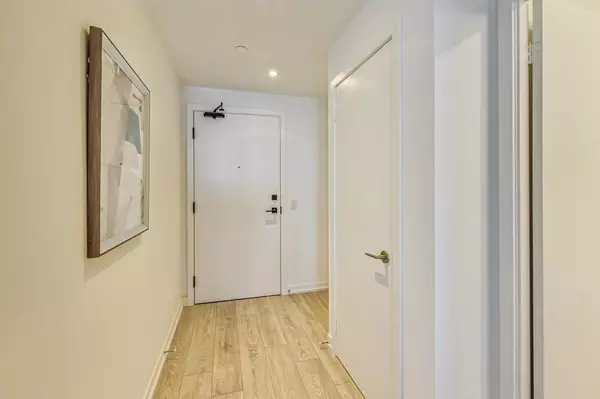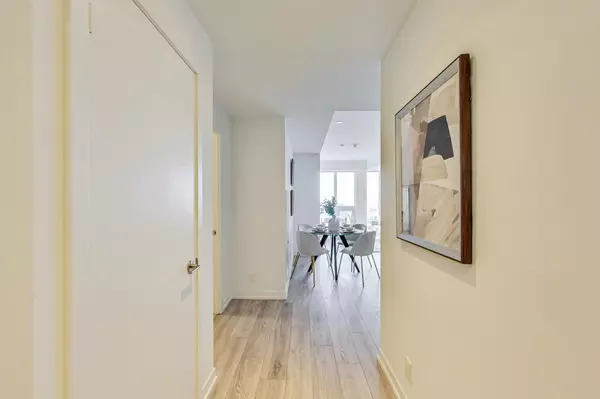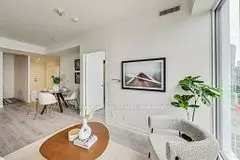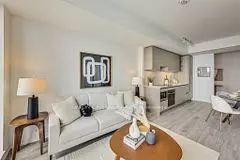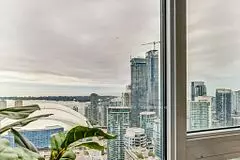$815,000
$855,000
4.7%For more information regarding the value of a property, please contact us for a free consultation.
2 Beds
2 Baths
SOLD DATE : 11/27/2024
Key Details
Sold Price $815,000
Property Type Condo
Sub Type Condo Apartment
Listing Status Sold
Purchase Type For Sale
Approx. Sqft 600-699
MLS Listing ID C9369788
Sold Date 11/27/24
Style Apartment
Bedrooms 2
HOA Fees $579
Tax Year 2024
Property Description
Spectacular 1 bedroom plus den unit on the 43rd floor of the newly built 55 Mercer Condominiums by Centrecourt. Spanning 657 sq ft, this south-facing gem offers panoramic city views and an abundance of natural light. The versatile and functional layout features a spacious living area that seamlessly flows into a modern kitchen, complete with premium appliances, sleek finishes, and ample storage - perfect for both everyday meals and entertaining. The secluded den provides an ideal space for a home office, nursery, or cozy reading nook. The large-sized primary bedroom boasts floor-to-ceiling windows and a stylish 4 pc ensuite complete with modern fixtures. As a resident of 55 Mercer, you'll enjoy access to The Mercer Club which offers 3 floors of state-of-the-art fitness, co-working and entertainment spaces. With a prime location at the heart of the city, you'll be steps away from some of Toronto's best restaurants, attractions and your everyday amenities including Rogers Centre, The Well, Union Station & More!
Location
Province ON
County Toronto
Community Waterfront Communities C1
Area Toronto
Region Waterfront Communities C1
City Region Waterfront Communities C1
Rooms
Family Room No
Basement None
Kitchen 1
Separate Den/Office 1
Interior
Interior Features Carpet Free
Cooling Central Air
Laundry Ensuite
Exterior
Parking Features Underground
Garage Spaces 1.0
Total Parking Spaces 1
Building
Locker None
Others
Pets Allowed Restricted
Read Less Info
Want to know what your home might be worth? Contact us for a FREE valuation!

Our team is ready to help you sell your home for the highest possible price ASAP

"My job is to find and attract mastery-based agents to the office, protect the culture, and make sure everyone is happy! "
7885 Tranmere Dr Unit 1, Mississauga, Ontario, L5S1V8, CAN


