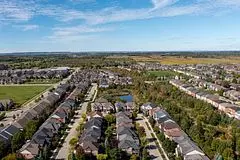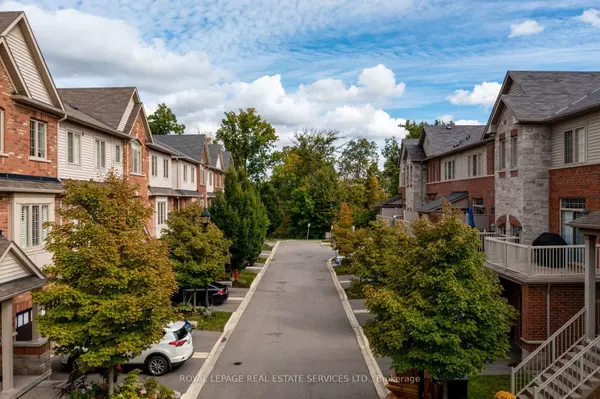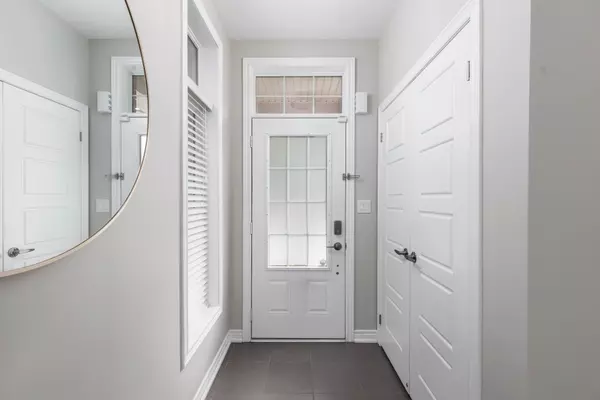$925,000
$939,000
1.5%For more information regarding the value of a property, please contact us for a free consultation.
3 Beds
3 Baths
SOLD DATE : 10/15/2024
Key Details
Sold Price $925,000
Property Type Condo
Sub Type Condo Townhouse
Listing Status Sold
Purchase Type For Sale
Approx. Sqft 1600-1799
MLS Listing ID W9381075
Sold Date 10/15/24
Style 3-Storey
Bedrooms 3
HOA Fees $216
Annual Tax Amount $4,526
Tax Year 2024
Property Description
Make your home in the prestigious Millcroft golf course community, where a picturesque landscape of rolling greens, parks, creeks, & tranquil ponds seamlessly blend with the convenience of modern living. This stunning end-unit townhome offers extra windows, 3 bedrooms, 2.5 bathrooms & artfully planned living space. Private backyard with large trees. An impressive dark-stained oak staircase, hardwood floors in the living/dining room, 9 ceilings on the main & second floors, dark-stained cabinetry, & neutral tiles are some of the fine features that inspire a comfortable yet sophisticated lifestyle. The entry-level offers an inside entry to the garage, a 3rd bedroom, a 4-piece bathroom with a soaker tub/shower combination & a walkout to the covered terrace & rear yard. Visit with family or entertain in style in the spacious, 2nd floor living/dining room. You'll fall in love with the gorgeous kitchen offering deluxe cabinetry with crown mouldings & valance lighting, island with a breakfast bar, granite counters, & stainless steel appliances. The adjoining breakfast room offers a walkout to the private upper deck for grilling or enjoying quiet moments outdoors. Upstairs, you will find 2 bedrooms, including the primary retreat, with direct access to a 4-piece bathroom with a soaker tub & a separate shower with body jets & a glass door. The professionally finished lower level extends the living space with a versatile recreation room, perfect for casual entertaining or a space for kids to relax & enjoy. Highways, Appleby GO Station, shopping, restaurants are just minutes away by car. This home promises a lifestyle of elegance, comfort, & convenience, all within the heart of the sought-after Millcroft community.
Location
Province ON
County Halton
Zoning RM2-398
Rooms
Family Room No
Basement Full, Finished
Kitchen 1
Interior
Interior Features Other
Cooling Central Air
Laundry Laundry Room
Exterior
Exterior Feature Deck
Garage Private
Garage Spaces 2.0
Amenities Available BBQs Allowed, Visitor Parking
Roof Type Asphalt Shingle
Parking Type Attached
Total Parking Spaces 2
Building
Foundation Unknown
Locker None
Others
Pets Description No
Read Less Info
Want to know what your home might be worth? Contact us for a FREE valuation!

Our team is ready to help you sell your home for the highest possible price ASAP

"My job is to find and attract mastery-based agents to the office, protect the culture, and make sure everyone is happy! "
7885 Tranmere Dr Unit 1, Mississauga, Ontario, L5S1V8, CAN







