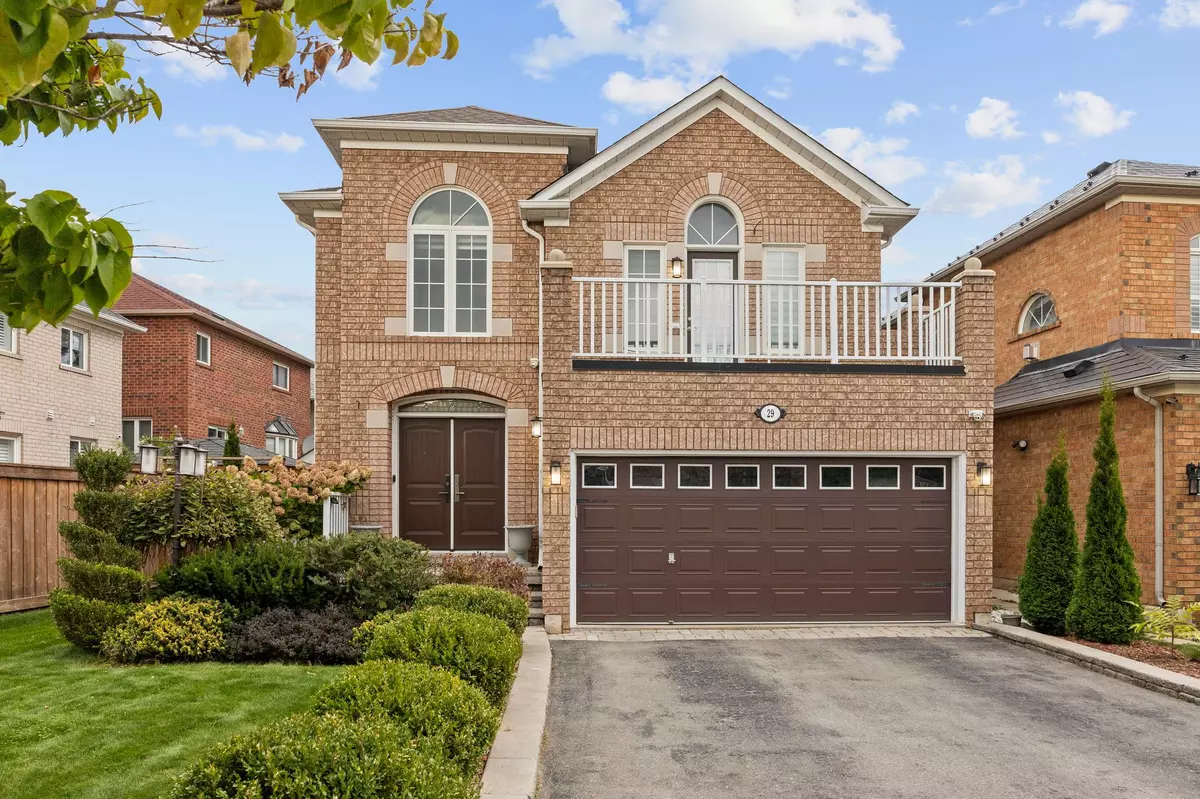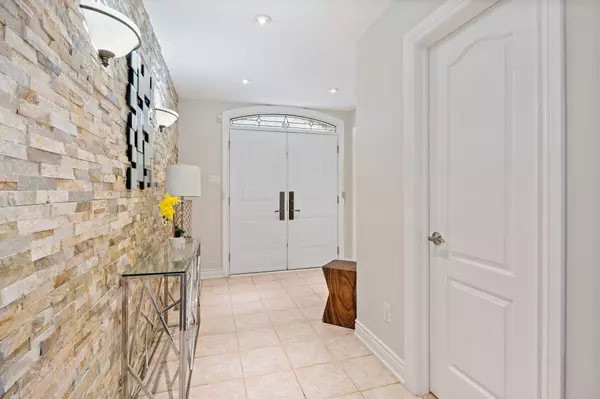$1,319,900
$1,319,900
For more information regarding the value of a property, please contact us for a free consultation.
3 Beds
4 Baths
SOLD DATE : 10/15/2024
Key Details
Sold Price $1,319,900
Property Type Single Family Home
Sub Type Detached
Listing Status Sold
Purchase Type For Sale
MLS Listing ID N9387155
Sold Date 10/15/24
Style 2-Storey
Bedrooms 3
Annual Tax Amount $4,946
Tax Year 2024
Property Description
Discover this beautifully renovated and well-maintained detached home, nestled in the highly sought-after Vellore Village - a perfect haven for families seeking comfort and style. This charming property boasts several recent upgrades designed to enhance your family's lifestyle, including: ***A luxurious primary ensuite renovation ***A stylish family room feature wall ***Freshly painted interiors for a modern look ***Updated kitchen cabinets paired with a brand-new dishwasher and induction stove ***A newly installed fence and gate for added privacy ***A tranquil backyard water fountain, perfect for relaxation. Step inside to find a spacious living room adorned with upgraded hardwood floors and ample pot lights, creating a warm and inviting atmosphere. The family-sized kitchen offers upgraded stainless steel appliances, quartz countertops, a custom backsplash, and upgraded sliding doors that lead to a fully fenced, beautifully landscaped backyard - ideal for outdoor gatherings. Enjoy cozy family moments in the upper-level family room, complete with a gas fireplace, and take in the views from the second-floor balcony. The finished basement offers additional versatility with an open-concept recreational space, a convenient 2-piece bathroom, and the potential to convert it into an extra bedroom. Make maintenance outdoors easy with the irrigation system and outdoor area perfect for BBQs and entertaining. This home offers everything a family needs to create cherished memories. Don't miss the chance to make it yours!
Location
Province ON
County York
Rooms
Family Room Yes
Basement Finished
Kitchen 1
Interior
Interior Features Auto Garage Door Remote, Carpet Free, Storage
Cooling Central Air
Exterior
Garage Private
Garage Spaces 6.0
Pool None
Roof Type Shingles
Parking Type Attached
Total Parking Spaces 6
Building
Foundation Concrete
Read Less Info
Want to know what your home might be worth? Contact us for a FREE valuation!

Our team is ready to help you sell your home for the highest possible price ASAP

"My job is to find and attract mastery-based agents to the office, protect the culture, and make sure everyone is happy! "
7885 Tranmere Dr Unit 1, Mississauga, Ontario, L5S1V8, CAN







