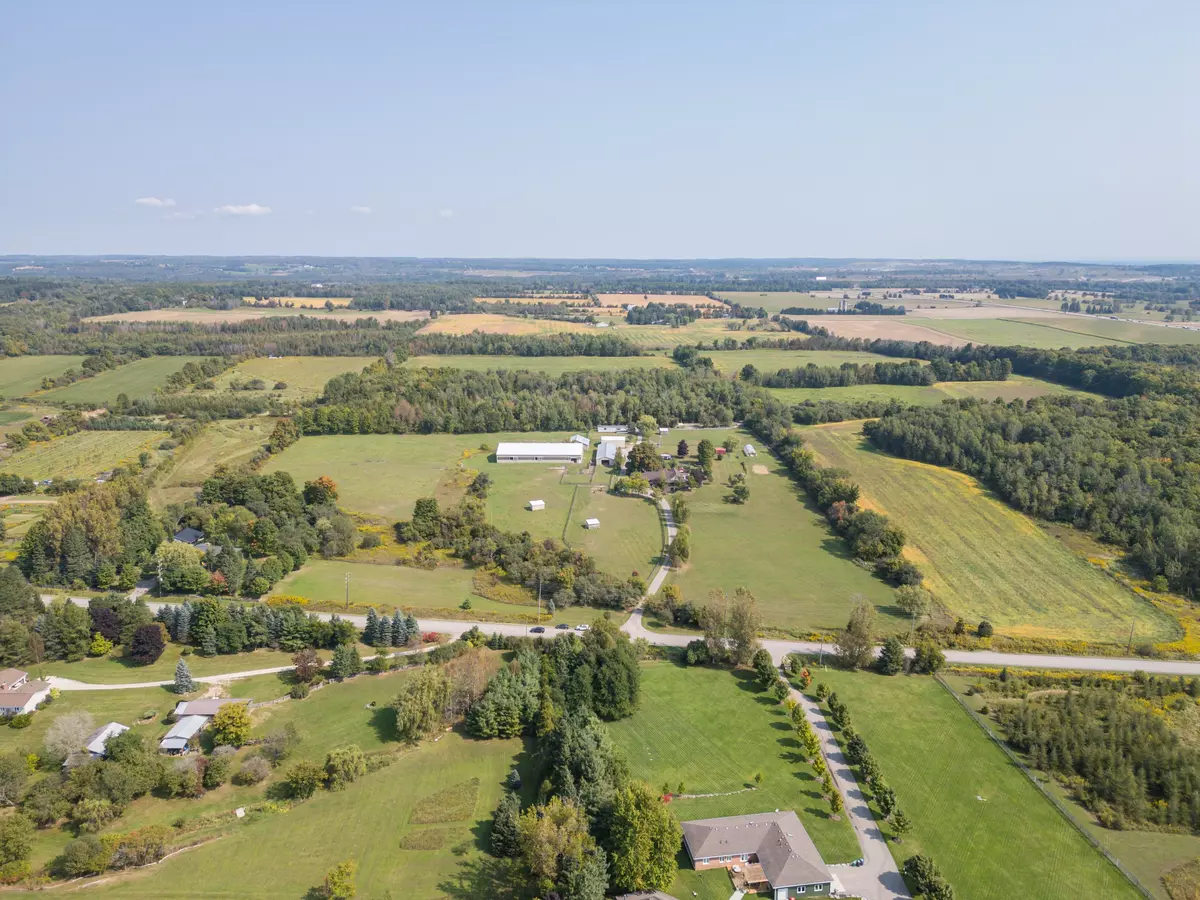$3,960,000
$4,200,000
5.7%For more information regarding the value of a property, please contact us for a free consultation.
6 Beds
5 Baths
50 Acres Lot
SOLD DATE : 10/15/2024
Key Details
Sold Price $3,960,000
Property Type Single Family Home
Sub Type Detached
Listing Status Sold
Purchase Type For Sale
Approx. Sqft 3500-5000
MLS Listing ID W9351370
Sold Date 10/15/24
Style Bungalow-Raised
Bedrooms 6
Annual Tax Amount $6,379
Tax Year 2024
Lot Size 50.000 Acres
Property Description
Welcome To This Stunning Approx. 50-acre Equestrian Farm, Nestled In The Scenic Hills Of Caledon, Offers Everything For Both Horse Enthusiasts And Those Seeking A Luxurious Countryside Lifestyle. The Property Features A 80x160 Indoor Riding Arena With Stadium Lighting, A 10-stall Horse Barn Complete With A Tack Room, Water And Electricity, And 8 Large Paddocks. The Possibilities For This Property Are Endless. The Custom Built Bungalow Has Been Fully Updated And Boasts An Open-concept Gourmet 2 Tone Kitchen With An Oversized Island, Hardwood Floors, High Cathedral Ceilings, And A Wrap-around Covered Deck Providing Picturesque Views. The Main Floor Also Includes A 4 Seasons Sunroom With Scenic Views Overlooking Your Saltwater Pool. The Finished Walk-out Basement Offers 3 Generously Sized Bedrooms, Large Windows, A Full Second Kitchen, A Living Room With A Fireplace, And A Separate Entrance Perfect For Extended Families Or As A Nanny Suite. Additional Features Include A Secondary Legal Detached Residence, A Separate Livestock Barn, A Workshop, And 17 Workable Acres With Trails Running Through The Property's Forest. The Home Benefits From Geothermal Heating, Air Conditioning, And Two Recently Updated Furnaces. Located Minutes Away From Highway 10, Hospitals And All Other Amenities.
Location
Province ON
County Peel
Zoning A1
Rooms
Family Room Yes
Basement Finished, Finished with Walk-Out
Main Level Bedrooms 1
Kitchen 6
Separate Den/Office 3
Interior
Interior Features Accessory Apartment, Atrium, Air Exchanger, Auto Garage Door Remote, Guest Accommodations, In-Law Capability, In-Law Suite, Primary Bedroom - Main Floor, Propane Tank, Water Heater, Separate Heating Controls, Carpet Free
Cooling Central Air
Fireplaces Number 1
Exterior
Garage Private
Garage Spaces 52.0
Pool Inground
Roof Type Asphalt Shingle,Metal
Parking Type Attached
Total Parking Spaces 52
Building
Lot Description Irregular Lot
Foundation Poured Concrete
Others
Senior Community Yes
Read Less Info
Want to know what your home might be worth? Contact us for a FREE valuation!

Our team is ready to help you sell your home for the highest possible price ASAP

"My job is to find and attract mastery-based agents to the office, protect the culture, and make sure everyone is happy! "
7885 Tranmere Dr Unit 1, Mississauga, Ontario, L5S1V8, CAN







