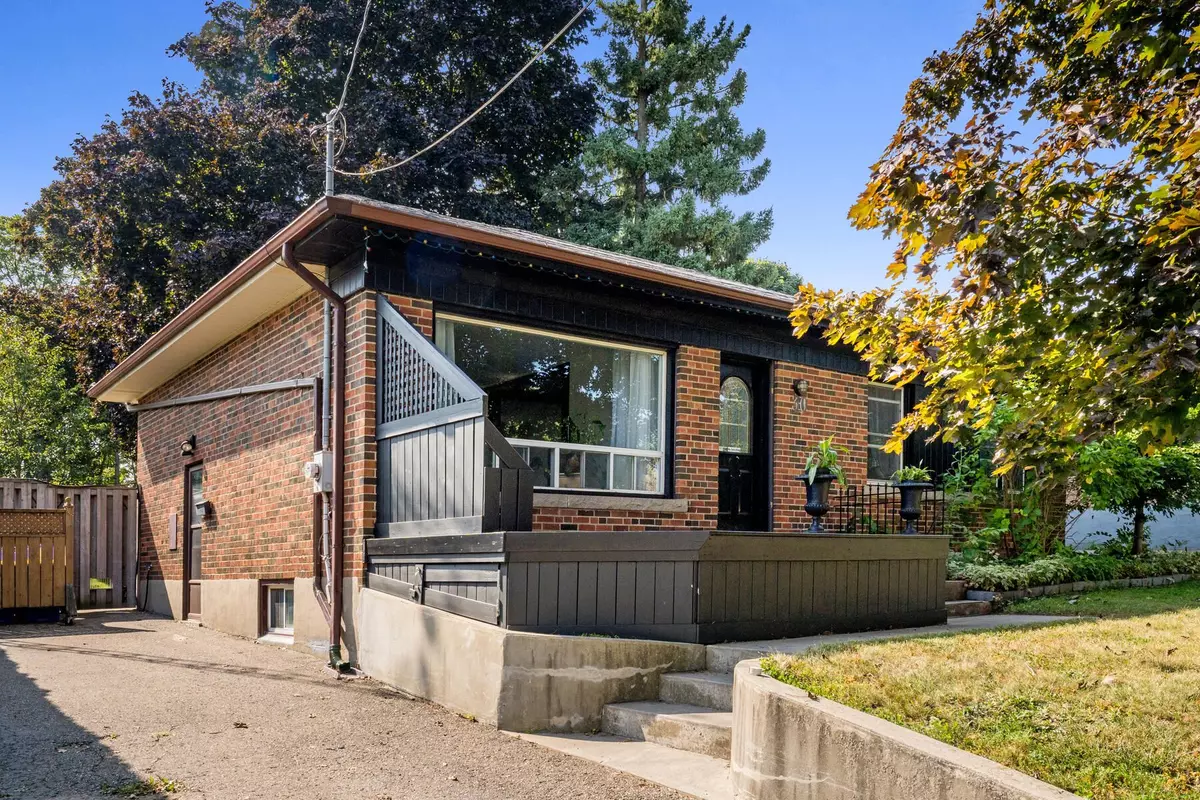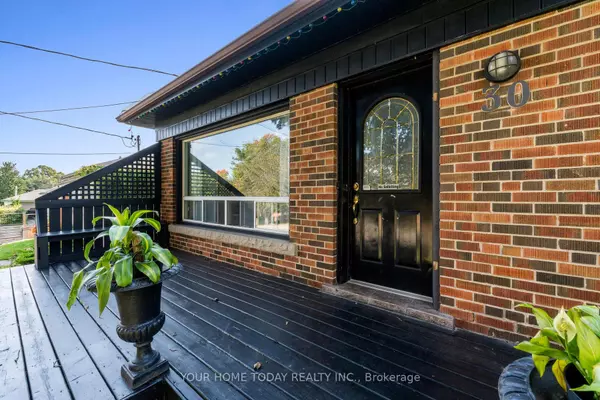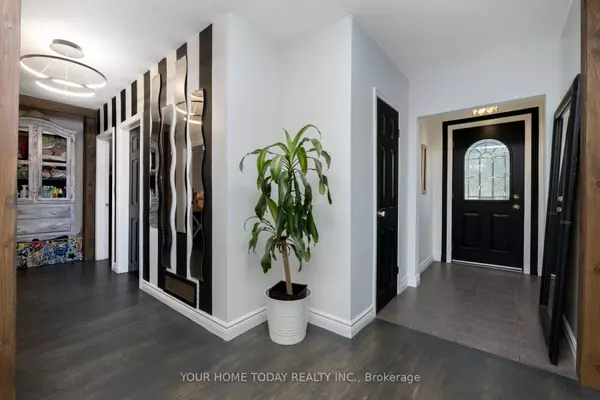$789,900
$789,900
For more information regarding the value of a property, please contact us for a free consultation.
3 Beds
2 Baths
SOLD DATE : 10/15/2024
Key Details
Sold Price $789,900
Property Type Single Family Home
Sub Type Detached
Listing Status Sold
Purchase Type For Sale
Approx. Sqft 1100-1500
MLS Listing ID W9355518
Sold Date 10/15/24
Style Bungalow
Bedrooms 3
Annual Tax Amount $3,821
Tax Year 2024
Property Description
An extra-long driveway (parking for 5 cars) and an inviting front porch welcome you to this 2+1 bedroom, 2-bathroom home situated on a large mature fenced lot (55 ft. x 157 ft.) in a fabulous family friendly neighbourhood! The main level has been decorated with eclectic flair - offering a sun-filled living room with hardwood flooring, crown molding, wood beam and opens to the breakfast area a great layout for entertaining family and friends. The breakfast area also with wood beam, hardwood and crown molding enjoys a garden door walkout to the large deck, patio and private yard with firepit, 2 sheds and loads of play space. No neighbours behind is a huge bonus!! The kitchen features neutral white cabinetry accented with decorative touches, hardwood, tiled and pebbled backsplash, stainless steel appliances and double sink. The large primary bedroom (two rooms converted to one), a second bedroom and the 4-piece bathroom complete the level. A separate entrance to the lower level (in-law potential) is another big bonus. The rec room, 3rd bedroom, 3-piece, laundry and plenty of storage wrap up the package.
Location
Province ON
County Halton
Rooms
Family Room No
Basement Separate Entrance, Finished
Kitchen 1
Separate Den/Office 1
Interior
Interior Features Water Heater, Water Softener
Cooling Central Air
Exterior
Exterior Feature Deck, Patio, Porch
Garage Private
Garage Spaces 5.0
Pool None
View Trees/Woods
Roof Type Asphalt Shingle
Parking Type None
Total Parking Spaces 5
Building
Foundation Unknown
Read Less Info
Want to know what your home might be worth? Contact us for a FREE valuation!

Our team is ready to help you sell your home for the highest possible price ASAP

"My job is to find and attract mastery-based agents to the office, protect the culture, and make sure everyone is happy! "
7885 Tranmere Dr Unit 1, Mississauga, Ontario, L5S1V8, CAN







