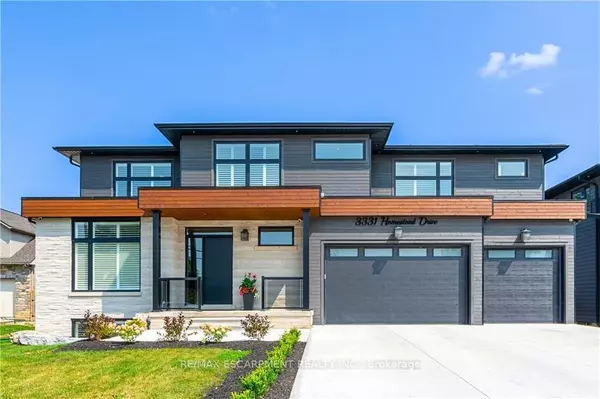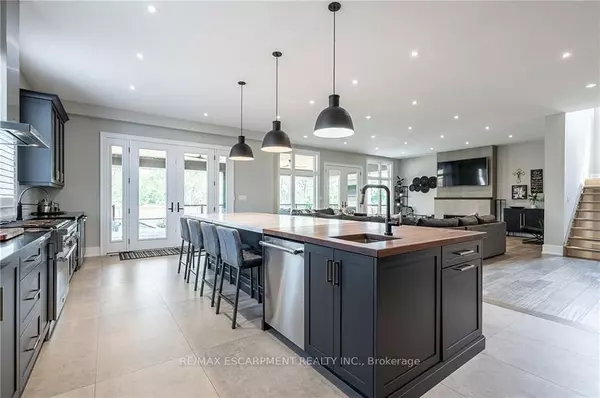$2,150,000
$2,199,888
2.3%For more information regarding the value of a property, please contact us for a free consultation.
4 Beds
6 Baths
SOLD DATE : 10/15/2024
Key Details
Sold Price $2,150,000
Property Type Single Family Home
Sub Type Detached
Listing Status Sold
Purchase Type For Sale
Approx. Sqft 3500-5000
MLS Listing ID X9386168
Sold Date 10/15/24
Style 2-Storey
Bedrooms 4
Annual Tax Amount $9,500
Tax Year 2023
Property Description
Welcome to 3331 Homestead Dr, a stunning custom-built residence constructed in 2022. This masterpiece spans over 7300 sqft of luxury living space on an oversized lot. 3 lvls of rms & outdoor spaces that are both functional & breathtaking. The exterior ft Maibec wood siding, stone finish & grand 8' solid black front dr. Triple car grg w/12.5' ceilings & dbl wide concrete driveway provides ample parking. 20'x40' covered rear patio a w/gas fireplace, mounted TV, lounging & dining spaces & fully-equipped outdoor kitchen. Enjoy the jacuzzi hot tub & outdoor stone grilling island w/6-burner BBQ. Inside, the stunning gourmet kitchen boasts 4.5'x14' quartz/butcher block island, 72" Thermador fridge/freezer & 6-burner gas range. Main flr incl stone gas fireplace, secondary sitting rm, servery, W/I Pantry, mudroom & powder rm. Engineered hardwood floors, California shutters & open riser staircases w/step lighting. 2nd flr ft massive primary suite w/electric fireplace, wet bar & access to a 2nd 20'x40' covered patio. Ensuite incl 6'x6' glass shower & standalone tub. 3 add'l br w/their own bathrooms. Spacious br-level laundry adds convenience. LL offers sep entr (in law), open-plan living space, 2nd kitchen, 3Pc Bath & 20'x40' golf sim. Add'l amenities incl gym, playrm & mechanical rm w/2nd laundry hookup. W/top-tier mechanical systems, security & elegant finishes throughout.
Location
Province ON
County Hamilton
Rooms
Family Room Yes
Basement Separate Entrance, Finished
Kitchen 2
Interior
Interior Features Auto Garage Door Remote, Central Vacuum, Carpet Free, In-Law Suite, Sump Pump
Cooling Central Air
Fireplaces Number 4
Fireplaces Type Electric, Natural Gas
Exterior
Exterior Feature Deck, Privacy
Garage Private Triple
Garage Spaces 9.0
Pool None
Roof Type Asphalt Shingle
Parking Type Attached
Total Parking Spaces 9
Building
Foundation Slab, Concrete
Others
Security Features Security System
Read Less Info
Want to know what your home might be worth? Contact us for a FREE valuation!

Our team is ready to help you sell your home for the highest possible price ASAP

"My job is to find and attract mastery-based agents to the office, protect the culture, and make sure everyone is happy! "
7885 Tranmere Dr Unit 1, Mississauga, Ontario, L5S1V8, CAN







