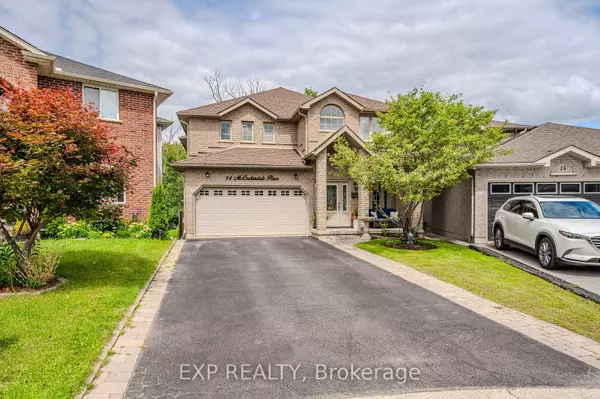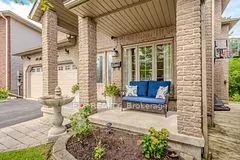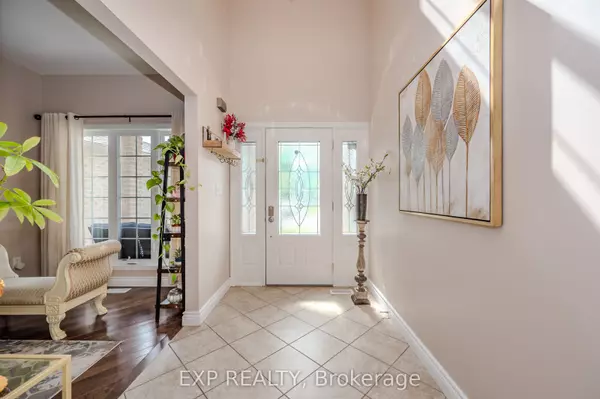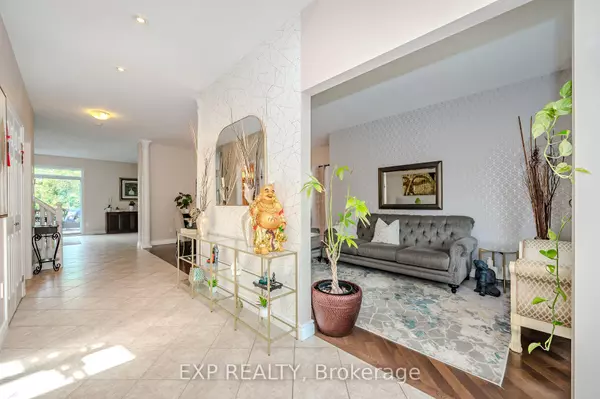$1,215,000
$1,269,000
4.3%For more information regarding the value of a property, please contact us for a free consultation.
5 Beds
4 Baths
SOLD DATE : 10/15/2024
Key Details
Sold Price $1,215,000
Property Type Single Family Home
Sub Type Detached
Listing Status Sold
Purchase Type For Sale
Approx. Sqft 2500-3000
MLS Listing ID X9265571
Sold Date 10/15/24
Style 2-Storey
Bedrooms 5
Annual Tax Amount $8,168
Tax Year 2024
Property Description
Space for your family, savings for your future. Welcome to 14 McCorkindale Place, the ideal home for a growing family that needs more room to thrive and a smart way to offset the mortgage. Situated on a quiet cul-de-sac in Guelphs sought-after West End, this home offers over 3,100 square feet of living space exclusively for the main unit, including a finished rec room perfect for family activities. The main living area impresses with its open-concept design and a beautifully refinished kitchen (2024) featuring quartz countertops and a chic backsplash, leading to a spacious deck with views of serene greenspace. Upstairs, four generously sized bedrooms ensure everyone has their own space. Additionally, the lower level features a legal one-bedroom apartment with its own private entrance perfect for generating $1,800+ per month in rental income while keeping the full 3,100+ square feet for your family's enjoyment. With recent updates including new carpets (2023), fresh paint (2024), and a new furnace and AC (High efficiency heat pump 2023),roof (2018) this home is move-in ready and offers peace of mind. Parking for six vehicles and close proximity to schools and shopping make 14 McCorkindale Place a smart buy for todays savvy family. Don't wait schedule your viewing today! **vacant possession apartment upon closing**
Location
Province ON
County Wellington
Zoning R1D
Rooms
Family Room Yes
Basement Apartment, Separate Entrance
Kitchen 2
Separate Den/Office 1
Interior
Interior Features Accessory Apartment, In-Law Suite
Cooling Central Air
Fireplaces Number 1
Fireplaces Type Natural Gas, Living Room
Exterior
Exterior Feature Deck, Landscaped, Porch
Garage Private Double
Garage Spaces 6.0
Pool None
View Trees/Woods
Roof Type Asphalt Shingle
Parking Type Attached
Total Parking Spaces 6
Building
Foundation Poured Concrete
Read Less Info
Want to know what your home might be worth? Contact us for a FREE valuation!

Our team is ready to help you sell your home for the highest possible price ASAP

"My job is to find and attract mastery-based agents to the office, protect the culture, and make sure everyone is happy! "
7885 Tranmere Dr Unit 1, Mississauga, Ontario, L5S1V8, CAN







