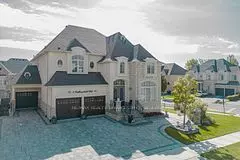$2,300,000
$2,374,999
3.2%For more information regarding the value of a property, please contact us for a free consultation.
6 Beds
6 Baths
SOLD DATE : 10/15/2024
Key Details
Sold Price $2,300,000
Property Type Single Family Home
Sub Type Detached
Listing Status Sold
Purchase Type For Sale
Approx. Sqft 3500-5000
MLS Listing ID W9385308
Sold Date 10/15/24
Style 2-Storey
Bedrooms 6
Annual Tax Amount $12,671
Tax Year 2024
Property Description
Discover Unparalleled Luxury In This Exquisitely Designed Residence Where Elegance And Sophistication Harmonize Seamlessly on a Wide Premium Corner Lot, offering 4591 sq feet above ground with 6 bedrooms, 6 bathrooms, and parking for 10 cars, This Two-storey Detached Abode Is A Haven For Large Or Extended Families, Step Inside To Discover A Thoughtfully Laid-out Main Floor Featuring A Bedroom with ensuite bathroom, Formal Family Room & Dining Room with a 2 Way fireplace, And A Large Living Room Bathed In Natural Light. The fully upgraded kitchen is a chef's dream, complete with granite countertops, a central island, stainless steel appliances, and a convenient butlers pantry for additional storage and preparation space. Hardwood Floors Grace Both The Main And Second floor, Enhancing The Home's Elegant Ambiance. Upstairs, the primary bedroom boasts a 5-piece ensuite with a 2 Way fireplace, walk-in closet, and large windows. Four additional bedrooms, each with walk-in closets and windows, are paired with two 3-piece semi-ensuite bathrooms. Additionally, the finished walk-up basement adds valuable living space and includes a wine cellar, a well-appointed bar, a cozy family room and a nanny suite with full washroom. Entertain Friends And Family In Style In The Large Backyard Oasis, completed with elegant stone pavers and a Spacious Deck -- an ideal space for outdoor gatherings and relaxation.
Location
Province ON
County Peel
Rooms
Family Room Yes
Basement Walk-Up, Finished
Kitchen 1
Interior
Interior Features Other
Cooling Central Air
Fireplaces Number 2
Fireplaces Type Family Room, Electric
Exterior
Garage Private Triple
Garage Spaces 10.0
Pool None
Roof Type Other
Parking Type Detached
Total Parking Spaces 10
Building
Foundation Other
Read Less Info
Want to know what your home might be worth? Contact us for a FREE valuation!

Our team is ready to help you sell your home for the highest possible price ASAP

"My job is to find and attract mastery-based agents to the office, protect the culture, and make sure everyone is happy! "
7885 Tranmere Dr Unit 1, Mississauga, Ontario, L5S1V8, CAN







