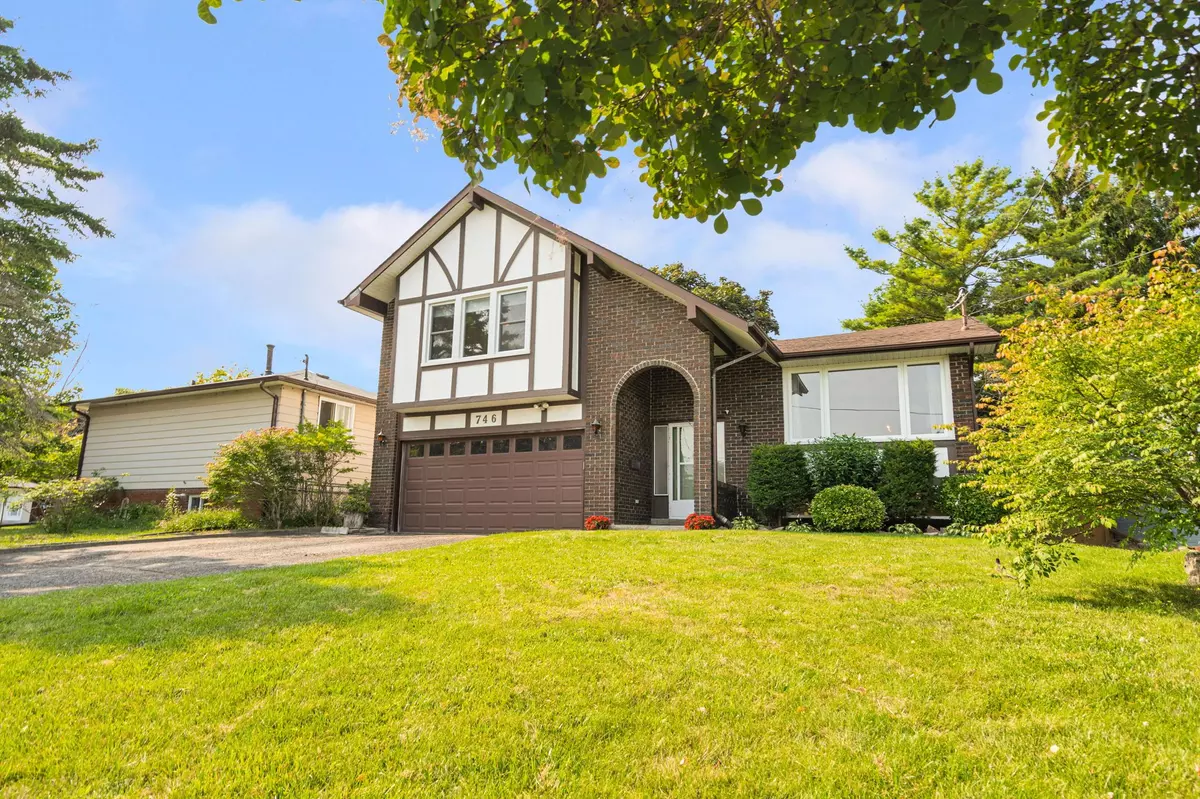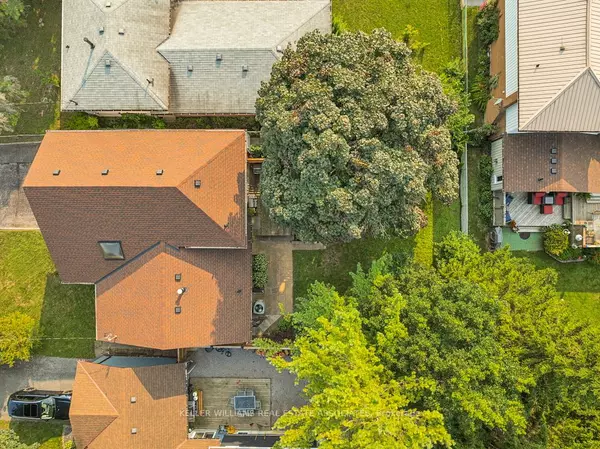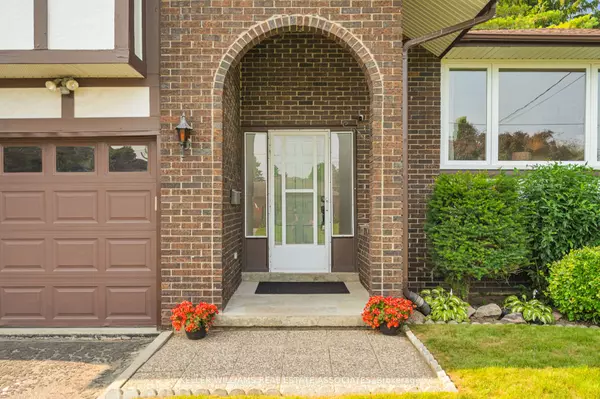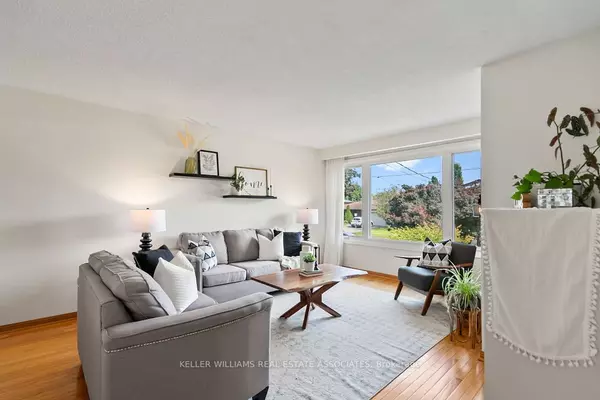$735,000
$749,999
2.0%For more information regarding the value of a property, please contact us for a free consultation.
3 Beds
2 Baths
SOLD DATE : 10/15/2024
Key Details
Sold Price $735,000
Property Type Single Family Home
Sub Type Detached
Listing Status Sold
Purchase Type For Sale
Approx. Sqft 1500-2000
MLS Listing ID X9375459
Sold Date 10/15/24
Style Sidesplit 4
Bedrooms 3
Annual Tax Amount $4,696
Tax Year 2024
Property Description
Step inside your dream home in a prime location of Cobourg! You will be delighted by the spacious and bright living areas in this four level side split nestled on a quiet, family friendly street with mature trees. Natural light pours in through the large windows in this remarkable three bedroom, fully detached, home that has been well maintained and updated. Right from the soaring ceiling entryway with skylight, you will feel right at home. The main floor boasts open concept living and dining rooms with gleaming hardwood floors and an eat-in kitchen. Upstairs, you will find three large bedrooms, bonus space in the hall that could be used as an office to accommodate working from home, and a main bathroom. There is a large family room with a walk-out to the deck on the lower main level, as well as entry into the two car garage. On the lower floor, there is additional living space with a large recreation room with pot lights, above grade windows, bar area and powder room with shiplap style accent wall. There is great storage in the crawl space and laundry room. Outside, the oversized backyard is fully fenced and private, with great entertaining areas and gardens. Parking for four cars in the driveway. All this within the vibrant, lakefront community of Cobourg! Close to the amazing beaches and waterfront areas, historical downtown, shops, restaurants and highways. Walking distance to schools and parks. Discover countless reasons to fall in love with this exceptional property!
Location
Province ON
County Northumberland
Zoning Residential
Rooms
Family Room Yes
Basement Full, Partially Finished
Kitchen 1
Interior
Interior Features Other
Cooling Central Air
Exterior
Exterior Feature Landscaped, Privacy
Garage Private Double
Garage Spaces 6.0
Pool None
Roof Type Asphalt Shingle
Parking Type Attached
Total Parking Spaces 6
Building
Foundation Poured Concrete
Read Less Info
Want to know what your home might be worth? Contact us for a FREE valuation!

Our team is ready to help you sell your home for the highest possible price ASAP

"My job is to find and attract mastery-based agents to the office, protect the culture, and make sure everyone is happy! "
7885 Tranmere Dr Unit 1, Mississauga, Ontario, L5S1V8, CAN







