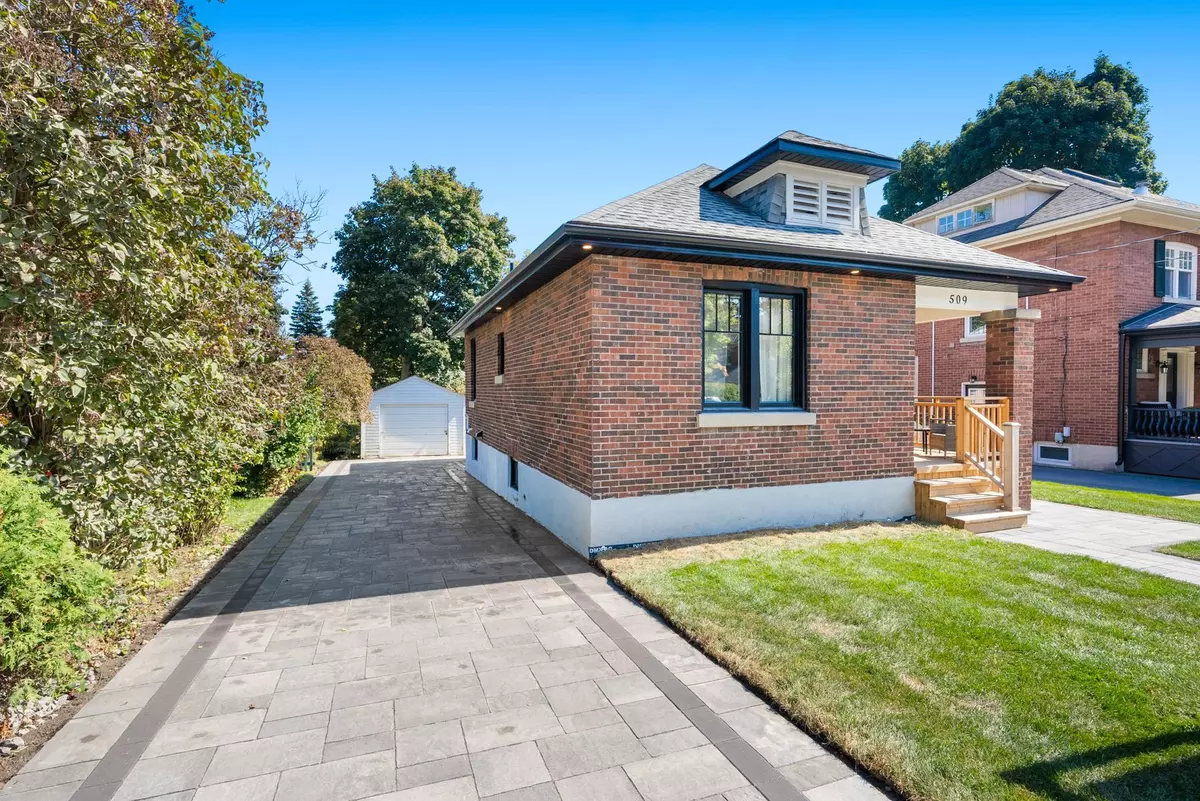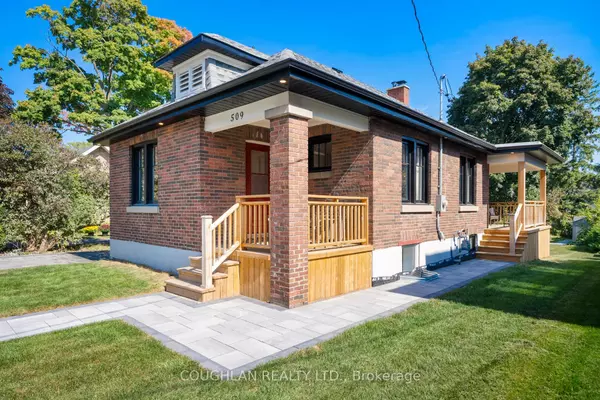$850,000
$879,900
3.4%For more information regarding the value of a property, please contact us for a free consultation.
3 Beds
2 Baths
SOLD DATE : 10/15/2024
Key Details
Sold Price $850,000
Property Type Single Family Home
Sub Type Detached
Listing Status Sold
Purchase Type For Sale
MLS Listing ID E9363215
Sold Date 10/15/24
Style Bungalow
Bedrooms 3
Annual Tax Amount $5,342
Tax Year 2024
Property Description
Look no further...this is the one! 2+1 Bedroom Detached Bungalow with a professionally finished in/law suite w/*Separate Entrance*This home has been lovingly restored and has the perfect blend of function and style! Wide plank hickory hardwood floors throughout the home, renovated kitchen with stainless steel appliances, stacked washer and dryer, quartz countertops, shiplap, soft-closing doors and drawers, pots and pans drawer and so much more! Walk-out from kitchen to a covered deck. Renovated 4 piece luxury bathroom with full sheets of quartz for tub surround, vintage vanity, shiplap, one piece toilet. Downstairs you will find a separately contained fully renovated cozy in-law suite with living/dining room combined, large windows for natural light, pot lights, sleek kitchen with stainless steel appliances, stacked washer/dryer, ample kitchen cabinet storage with soft-close drawers and doors, undermount sink, quartz countertop. 3 Piece bathroom with full sheets of quartz in shower. Brand new gas furnace, air conditioner, interlocking driveway & walkway recently completed. Ample parking. This home is located on a quiet street in historic downtown Whitby and sits on a large, beautifully treed lot.
Location
Province ON
County Durham
Zoning R3
Rooms
Family Room No
Basement Separate Entrance, Apartment
Kitchen 2
Separate Den/Office 1
Interior
Interior Features In-Law Capability, Primary Bedroom - Main Floor, Upgraded Insulation, Water Heater
Cooling Central Air
Exterior
Exterior Feature Privacy, Porch
Garage Private
Garage Spaces 4.0
Pool None
Roof Type Asphalt Shingle
Parking Type Detached
Total Parking Spaces 4
Building
Foundation Concrete Block
Read Less Info
Want to know what your home might be worth? Contact us for a FREE valuation!

Our team is ready to help you sell your home for the highest possible price ASAP

"My job is to find and attract mastery-based agents to the office, protect the culture, and make sure everyone is happy! "
7885 Tranmere Dr Unit 1, Mississauga, Ontario, L5S1V8, CAN







