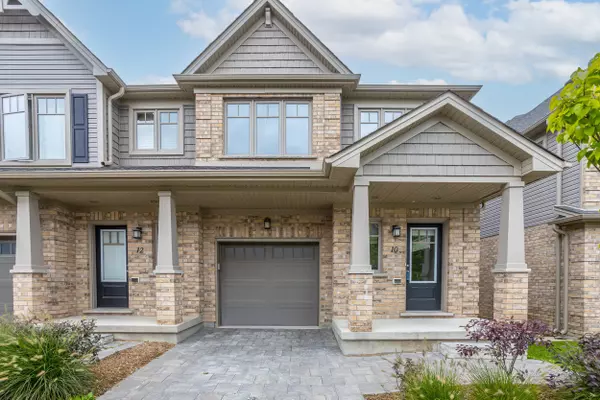$575,000
$599,900
4.2%For more information regarding the value of a property, please contact us for a free consultation.
3 Beds
4 Baths
SOLD DATE : 10/15/2024
Key Details
Sold Price $575,000
Property Type Condo
Sub Type Condo Townhouse
Listing Status Sold
Purchase Type For Sale
Approx. Sqft 1600-1799
MLS Listing ID X9365206
Sold Date 10/15/24
Style 2-Storey
Bedrooms 3
HOA Fees $319
Annual Tax Amount $4,090
Tax Year 2024
Property Description
Client RemarksWelcome to this immaculate 3-bedroom, 4-bathroom end unit townhome, built by Auburn Homes, located in the highly sought-after Foxfield neighbourhood. This home offers the perfect blend of style and functionality with its bright and open main level featuring beautiful laminate flooring throughout. The crisp, white kitchen is a showstopper, complete with quartz countertops and sleek modern light fixtures, ideal for both everyday living and entertaining.Upstairs, plush carpeting provides added comfort in the bedrooms. Step outside to enjoy peaceful moments on your private rear deck, perfect for relaxing or hosting guests. Take advantage of the nearby walking trail along the pond for outdoor adventures just steps away.The lower level is partially finished with a completed full bathroom and a spacious unfinished rec room, offering the perfect opportunity to customize the space to suit your needs and style.Conveniently located just a short drive from Hyde Park Plaza, Masonville Mall, Western University, this home provides easy access to all amenities while nestled in a quiet, family-friendly community. Schedule your showing today and make this stunning home your own!
Location
Province ON
County Middlesex
Zoning h-11*R5-3, R6-5, R7*H12*D50
Rooms
Family Room No
Basement Partially Finished
Kitchen 1
Interior
Interior Features Water Heater, Ventilation System
Cooling Central Air
Laundry In Basement
Exterior
Exterior Feature Year Round Living, Landscaped, Lighting
Garage Private
Garage Spaces 2.0
Amenities Available Visitor Parking
Roof Type Asphalt Shingle
Parking Type Attached
Total Parking Spaces 2
Building
Foundation Poured Concrete
Locker None
Others
Security Features Smoke Detector,Carbon Monoxide Detectors
Pets Description Restricted
Read Less Info
Want to know what your home might be worth? Contact us for a FREE valuation!

Our team is ready to help you sell your home for the highest possible price ASAP

"My job is to find and attract mastery-based agents to the office, protect the culture, and make sure everyone is happy! "
7885 Tranmere Dr Unit 1, Mississauga, Ontario, L5S1V8, CAN







